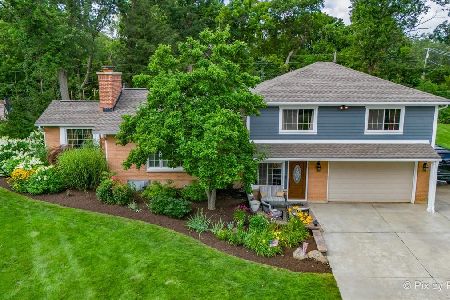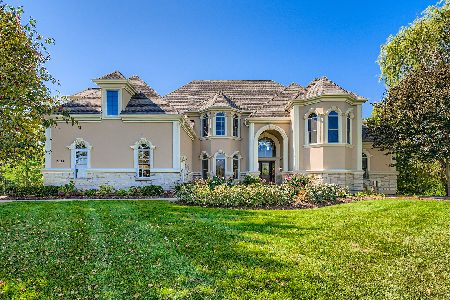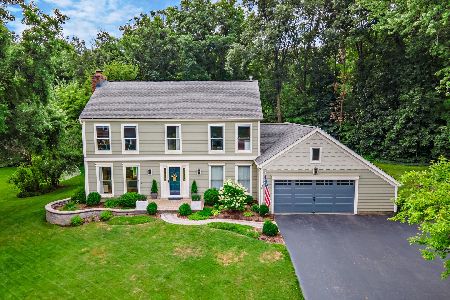6801 Connecticut Trail, Crystal Lake, Illinois 60012
$480,000
|
Sold
|
|
| Status: | Closed |
| Sqft: | 2,200 |
| Cost/Sqft: | $218 |
| Beds: | 4 |
| Baths: | 3 |
| Year Built: | 1976 |
| Property Taxes: | $8,660 |
| Days On Market: | 134 |
| Lot Size: | 0,65 |
Description
Beautifully Updated Home in Sought-After Covered Bridge Trails of Crystal Lake! This stunning 4-5 bedroom home is nestled on a serene 0.65-acre wooded lot with refreshed, professional landscaping in the highly desirable Covered Bridge neighborhood. Inside, you'll find fresh neutral paint, elegant crown molding, crisp white trim, and updated fixtures-all perfectly complemented by gorgeous hickory hardwood floors. The updated kitchen is a chef's dream with quartz countertops, stainless steel appliances, a white subway tile backsplash, deep farmhouse sink, pantry, breakfast bar, and stylish pendant lighting. The adjoining dining area is spacious and features a dramatic tray ceiling with updated lighting for an added touch of sophistication. The light-filled family room is warm and inviting, anchored by a beautiful white marble gas fireplace. A generously sized laundry room offers ample cabinetry for storage and organization. Upstairs, the bedrooms are roomy and enjoy peaceful views of the wooded backyard. The finished basement provides even more living space with a large rec room, cozy reading nook and desk area, plus a 5th bedroom that doubles perfectly as a home office, playroom, or guest suite. There's also plenty of storage throughout. Step outside to a backyard oasis featuring a huge brick paver patio, winding paver walkways, and gorgeous perennial gardens. The oversized, heated 2-car attached garage has a brand-new door and offers space for hobbies or projects. Located in the award-winning Prairie Ridge High School district and just minutes to downtown Crystal Lake's shopping, dining, and Metra station, this home offers the perfect blend of style, comfort, and convenience.
Property Specifics
| Single Family | |
| — | |
| — | |
| 1976 | |
| — | |
| — | |
| No | |
| 0.65 |
| — | |
| Covered Bridge | |
| 150 / Annual | |
| — | |
| — | |
| — | |
| 12415818 | |
| 1429126015 |
Nearby Schools
| NAME: | DISTRICT: | DISTANCE: | |
|---|---|---|---|
|
Grade School
North Elementary School |
47 | — | |
|
Middle School
Hannah Beardsley Middle School |
47 | Not in DB | |
|
High School
Prairie Ridge High School |
155 | Not in DB | |
Property History
| DATE: | EVENT: | PRICE: | SOURCE: |
|---|---|---|---|
| 18 Apr, 2008 | Sold | $315,000 | MRED MLS |
| 12 Mar, 2008 | Under contract | $339,900 | MRED MLS |
| 18 Feb, 2008 | Listed for sale | $339,900 | MRED MLS |
| 26 Mar, 2021 | Sold | $399,000 | MRED MLS |
| 9 Feb, 2021 | Under contract | $399,000 | MRED MLS |
| 5 Feb, 2021 | Listed for sale | $399,000 | MRED MLS |
| 21 Oct, 2022 | Sold | $440,000 | MRED MLS |
| 29 Aug, 2022 | Under contract | $450,000 | MRED MLS |
| 12 Aug, 2022 | Listed for sale | $450,000 | MRED MLS |
| 22 Jun, 2023 | Sold | $455,100 | MRED MLS |
| 14 Apr, 2023 | Under contract | $460,200 | MRED MLS |
| 1 Apr, 2023 | Listed for sale | $460,200 | MRED MLS |
| 15 Aug, 2025 | Sold | $480,000 | MRED MLS |
| 10 Jul, 2025 | Under contract | $480,000 | MRED MLS |
| 10 Jul, 2025 | Listed for sale | $480,000 | MRED MLS |

Room Specifics
Total Bedrooms: 5
Bedrooms Above Ground: 4
Bedrooms Below Ground: 1
Dimensions: —
Floor Type: —
Dimensions: —
Floor Type: —
Dimensions: —
Floor Type: —
Dimensions: —
Floor Type: —
Full Bathrooms: 3
Bathroom Amenities: Separate Shower,Double Sink
Bathroom in Basement: 0
Rooms: —
Basement Description: —
Other Specifics
| 2.5 | |
| — | |
| — | |
| — | |
| — | |
| 115 X 200 | |
| Unfinished | |
| — | |
| — | |
| — | |
| Not in DB | |
| — | |
| — | |
| — | |
| — |
Tax History
| Year | Property Taxes |
|---|---|
| 2008 | $6,272 |
| 2021 | $8,572 |
| 2022 | $9,014 |
| 2023 | $9,903 |
| 2025 | $8,660 |
Contact Agent
Nearby Similar Homes
Nearby Sold Comparables
Contact Agent
Listing Provided By
Baird & Warner











