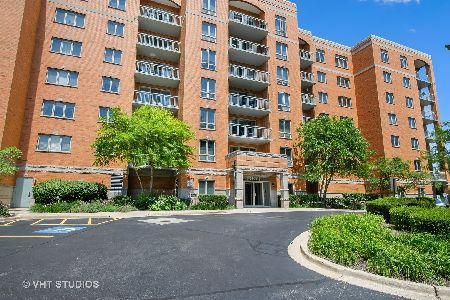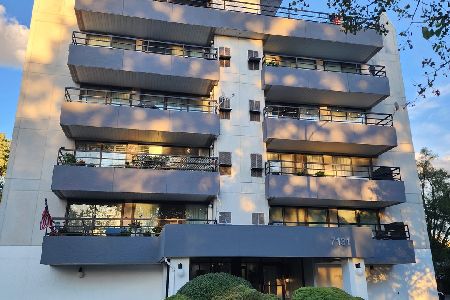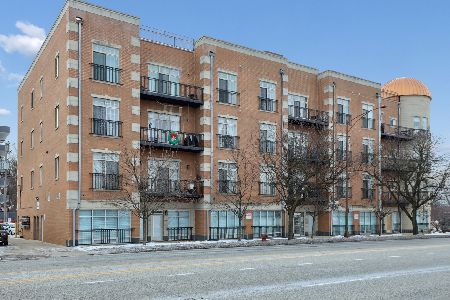6801 Milwaukee Avenue, Niles, Illinois 60714
$266,000
|
Sold
|
|
| Status: | Closed |
| Sqft: | 1,544 |
| Cost/Sqft: | $181 |
| Beds: | 2 |
| Baths: | 2 |
| Year Built: | 2002 |
| Property Taxes: | $4,627 |
| Days On Market: | 2481 |
| Lot Size: | 0,00 |
Description
This is the one you are looking for. Totally updated, Bright & Large Corner Unit, One of the Largest Floor Plans, 2 Bedrooms, 2 Baths, Spacious Eat-In Kitchen, Separate Dining Area can accommodate Large Table, Master Suite with Master Bath (double sink), Walk-In Closet and Linen Closet, Good Room Sizes, In-Unit Laundry with Full-Sized Appliances, Sliding Glass Doors from Living Room to Balcony, Meeting Room for Owners on 1st Floor ** Heated Garage Parking Space included right across from the unit ** Tastefully Decorated and Inviting Lobby are a Joy to come Home to ** Beautiful and Meticulous Building and Grounds **10 foot ceilings only available on 1st floor and penthouse units, Sound and fire resistant construction w/full sprinkler system. Energy efficient windows and radiant heat. Move in Condition. All brand new carpeting and flooring, new paint, new granite countertops baths and kitchen, all new lighting fixtures, beautiful white kitchen cabinets w/new backsplash.
Property Specifics
| Condos/Townhomes | |
| 6 | |
| — | |
| 2002 | |
| None | |
| — | |
| No | |
| — |
| Cook | |
| — | |
| 409 / Monthly | |
| Heat,Water,Gas,Parking,Insurance,Exterior Maintenance,Lawn Care,Scavenger,Snow Removal | |
| Lake Michigan | |
| Public Sewer | |
| 10345168 | |
| 10312130671001 |
Nearby Schools
| NAME: | DISTRICT: | DISTANCE: | |
|---|---|---|---|
|
Grade School
Clarence E Culver School |
71 | — | |
|
Middle School
Clarence E Culver School |
71 | Not in DB | |
|
High School
Niles West High School |
219 | Not in DB | |
Property History
| DATE: | EVENT: | PRICE: | SOURCE: |
|---|---|---|---|
| 12 Jul, 2019 | Sold | $266,000 | MRED MLS |
| 20 May, 2019 | Under contract | $279,900 | MRED MLS |
| 15 Apr, 2019 | Listed for sale | $279,900 | MRED MLS |
Room Specifics
Total Bedrooms: 2
Bedrooms Above Ground: 2
Bedrooms Below Ground: 0
Dimensions: —
Floor Type: Carpet
Full Bathrooms: 2
Bathroom Amenities: Handicap Shower
Bathroom in Basement: 0
Rooms: Balcony/Porch/Lanai
Basement Description: None
Other Specifics
| 1 | |
| — | |
| — | |
| — | |
| Common Grounds | |
| 1544 | |
| — | |
| Full | |
| — | |
| — | |
| Not in DB | |
| — | |
| — | |
| — | |
| — |
Tax History
| Year | Property Taxes |
|---|---|
| 2019 | $4,627 |
Contact Agent
Nearby Similar Homes
Nearby Sold Comparables
Contact Agent
Listing Provided By
Swanson Realty








