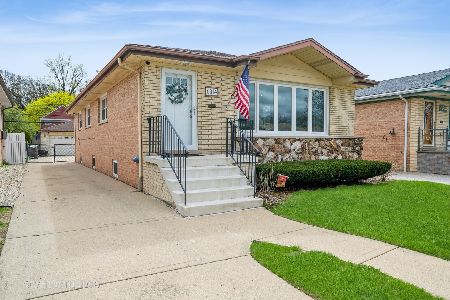6804 Dowagiac Avenue, Forest Glen, Chicago, Illinois 60646
$505,000
|
Sold
|
|
| Status: | Closed |
| Sqft: | 2,650 |
| Cost/Sqft: | $196 |
| Beds: | 3 |
| Baths: | 3 |
| Year Built: | 1967 |
| Property Taxes: | $3,779 |
| Days On Market: | 2487 |
| Lot Size: | 0,00 |
Description
Amazing Edgebrook 4BR/2.1BA Ranch. Your home features designer finishes throughout. Your living room has an electric fireplace w/heat option. Your eat-in kitchen has a vaulted ceiling, waterfall quartz countertops and custom-built hutch for busy mornings. The full bathroom on this level has vaulted ceilings and modern finishes. A modern half bath is also on this level for guests. Your basement is AMAZING! A full wet bar complete with beverage center, dishwasher and microwave. There is even a full-size gas stove to help host your gatherings. Two separate spaces for wall-mounted TVs. Your fourth bedroom has an enormous custom closet. The spa-like bathroom comes complete with steam option and rain shower/full body spray. Your side drive leads to your 2+ car garage and backyard.
Property Specifics
| Single Family | |
| — | |
| Ranch | |
| 1967 | |
| Full | |
| — | |
| No | |
| — |
| Cook | |
| — | |
| 0 / Not Applicable | |
| None | |
| Lake Michigan,Public | |
| Overhead Sewers | |
| 10320989 | |
| 10333320450000 |
Nearby Schools
| NAME: | DISTRICT: | DISTANCE: | |
|---|---|---|---|
|
Grade School
Edgebrook Elementary School |
299 | — | |
|
High School
Taft High School |
299 | Not in DB | |
Property History
| DATE: | EVENT: | PRICE: | SOURCE: |
|---|---|---|---|
| 10 Jan, 2018 | Sold | $355,000 | MRED MLS |
| 21 Dec, 2017 | Under contract | $369,900 | MRED MLS |
| 11 Dec, 2017 | Listed for sale | $369,900 | MRED MLS |
| 31 May, 2019 | Sold | $505,000 | MRED MLS |
| 30 Apr, 2019 | Under contract | $519,900 | MRED MLS |
| 1 Apr, 2019 | Listed for sale | $519,900 | MRED MLS |
Room Specifics
Total Bedrooms: 4
Bedrooms Above Ground: 3
Bedrooms Below Ground: 1
Dimensions: —
Floor Type: Hardwood
Dimensions: —
Floor Type: Hardwood
Dimensions: —
Floor Type: Other
Full Bathrooms: 3
Bathroom Amenities: Steam Shower,Full Body Spray Shower
Bathroom in Basement: 1
Rooms: Walk In Closet,Foyer,Eating Area
Basement Description: Finished
Other Specifics
| 2 | |
| Concrete Perimeter | |
| Concrete,Side Drive | |
| Storms/Screens | |
| — | |
| 38 X 136 | |
| Unfinished | |
| None | |
| Bar-Wet, Hardwood Floors, First Floor Full Bath, Walk-In Closet(s) | |
| Range, Microwave, Dishwasher, Refrigerator, Stainless Steel Appliance(s), Wine Refrigerator, Other | |
| Not in DB | |
| Sidewalks, Street Lights, Street Paved | |
| — | |
| — | |
| Electric |
Tax History
| Year | Property Taxes |
|---|---|
| 2018 | $4,144 |
| 2019 | $3,779 |
Contact Agent
Nearby Similar Homes
Nearby Sold Comparables
Contact Agent
Listing Provided By
Baird & Warner










