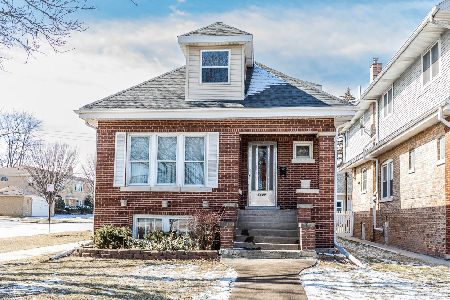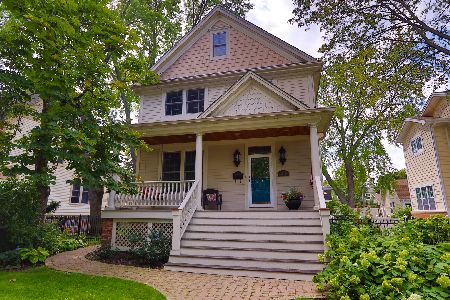6804 Oleander Avenue, Edison Park, Chicago, Illinois 60631
$490,000
|
Sold
|
|
| Status: | Closed |
| Sqft: | 2,600 |
| Cost/Sqft: | $183 |
| Beds: | 4 |
| Baths: | 3 |
| Year Built: | 1922 |
| Property Taxes: | $7,357 |
| Days On Market: | 3577 |
| Lot Size: | 0,12 |
Description
Spacious house on an over-sized lot in the heart of Edison Park. Recent updates include new paint, trim, refinished hardwood floors, and a new furnace in the basement. Garage will be updated week of 4/11/16. Second floor features 3 huge bedrooms, large bath w/jacuzzi, and a laundry room. First floor has an open kitchen with a nice breakfast nook. Separate living and dining rooms in addition to a large family room great for entertaining. 4th bedroom is on main floor. Lower level has huge rec room w/ full bath plenty of space for storage. Short walk to Metra, NW Hwy shops, restaurants. Regular sale and easy to show!
Property Specifics
| Single Family | |
| — | |
| Bungalow | |
| 1922 | |
| Full | |
| 2 STORY | |
| No | |
| 0.12 |
| Cook | |
| — | |
| 0 / Not Applicable | |
| None | |
| Lake Michigan | |
| Public Sewer | |
| 09186937 | |
| 09362240310000 |
Nearby Schools
| NAME: | DISTRICT: | DISTANCE: | |
|---|---|---|---|
|
Grade School
Ebinger Elementary School |
299 | — | |
|
Middle School
Ebinger Elementary School |
299 | Not in DB | |
|
High School
Taft High School |
299 | Not in DB | |
Property History
| DATE: | EVENT: | PRICE: | SOURCE: |
|---|---|---|---|
| 16 May, 2016 | Sold | $490,000 | MRED MLS |
| 8 Apr, 2016 | Under contract | $475,000 | MRED MLS |
| 6 Apr, 2016 | Listed for sale | $475,000 | MRED MLS |
Room Specifics
Total Bedrooms: 4
Bedrooms Above Ground: 4
Bedrooms Below Ground: 0
Dimensions: —
Floor Type: —
Dimensions: —
Floor Type: —
Dimensions: —
Floor Type: Hardwood
Full Bathrooms: 3
Bathroom Amenities: Whirlpool,Separate Shower
Bathroom in Basement: 1
Rooms: Breakfast Room,Recreation Room,Walk In Closet
Basement Description: Finished,Exterior Access
Other Specifics
| 1 | |
| — | |
| — | |
| — | |
| Fenced Yard | |
| 35 X 147 | |
| Full,Pull Down Stair | |
| — | |
| Hardwood Floors, First Floor Bedroom, Second Floor Laundry, First Floor Full Bath | |
| — | |
| Not in DB | |
| Sidewalks, Street Lights, Street Paved | |
| — | |
| — | |
| Decorative |
Tax History
| Year | Property Taxes |
|---|---|
| 2016 | $7,357 |
Contact Agent
Nearby Similar Homes
Nearby Sold Comparables
Contact Agent
Listing Provided By
Lakewest, Inc













