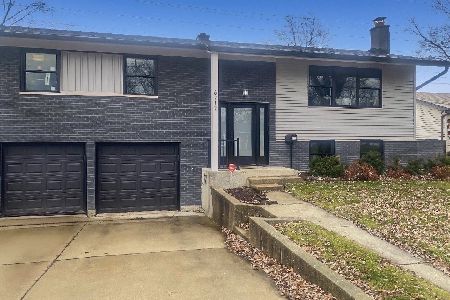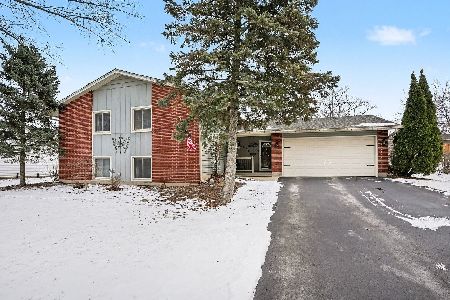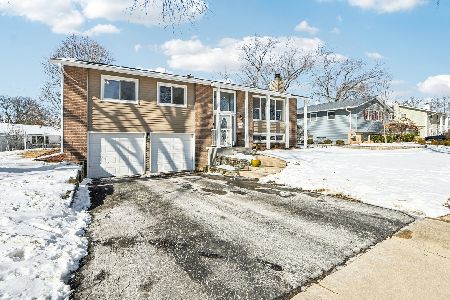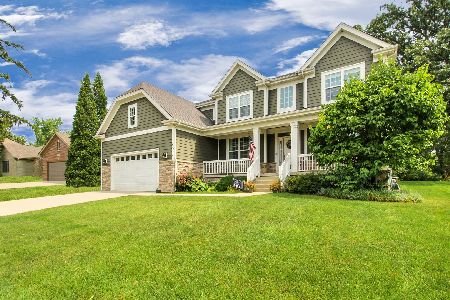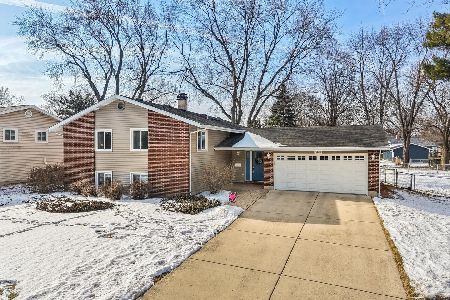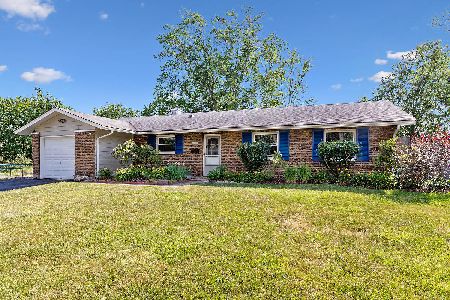6804 Wainwright Drive, Woodridge, Illinois 60517
$340,000
|
Sold
|
|
| Status: | Closed |
| Sqft: | 3,370 |
| Cost/Sqft: | $104 |
| Beds: | 5 |
| Baths: | 3 |
| Year Built: | 1965 |
| Property Taxes: | $8,425 |
| Days On Market: | 3582 |
| Lot Size: | 0,22 |
Description
Absolutely beautiful, extensively renovated home in a prime, walk to school location! 3 levels of living including a master suite & bonus room addition. Just a few of the outstanding features of this home include a beautifully renovated kitchen with granite counters, abundant cabinet space, dual ovens, recessed lights and huge island overlooking the living room, gorgeous hall bath with dual vanity, custom tile, marble counter and walk-in shower, 5 bedrooms including a huge master suite with 3 closets and private full bath. Enjoy the large bonus room with vaulted ceiling and skylights as a game room, play room, artist loft or 2nd family room. The lookout lower level features a family room, bedroom, full bath and extra storage. The fenced, private yard backs to a park and features beautiful mature landscaping with low maintenance perennial gardens, deck, walking paths and stone patio. Oversized 2 1/2 car garage, new roof, newer furnace & water heater. Minutes to I-355 & Metra. Hurry!
Property Specifics
| Single Family | |
| — | |
| — | |
| 1965 | |
| English | |
| — | |
| No | |
| 0.22 |
| Du Page | |
| Winston Hills | |
| 0 / Not Applicable | |
| None | |
| Public | |
| Public Sewer | |
| 09220836 | |
| 0823301019 |
Nearby Schools
| NAME: | DISTRICT: | DISTANCE: | |
|---|---|---|---|
|
Grade School
Goodrich Elementary School |
68 | — | |
|
Middle School
Thomas Jefferson Junior High Sch |
68 | Not in DB | |
|
High School
North High School |
99 | Not in DB | |
Property History
| DATE: | EVENT: | PRICE: | SOURCE: |
|---|---|---|---|
| 28 Sep, 2016 | Sold | $340,000 | MRED MLS |
| 5 Aug, 2016 | Under contract | $349,000 | MRED MLS |
| — | Last price change | $359,000 | MRED MLS |
| 9 May, 2016 | Listed for sale | $359,000 | MRED MLS |
Room Specifics
Total Bedrooms: 5
Bedrooms Above Ground: 5
Bedrooms Below Ground: 0
Dimensions: —
Floor Type: Parquet
Dimensions: —
Floor Type: Parquet
Dimensions: —
Floor Type: Parquet
Dimensions: —
Floor Type: —
Full Bathrooms: 3
Bathroom Amenities: —
Bathroom in Basement: 1
Rooms: Bonus Room,Bedroom 5
Basement Description: Finished
Other Specifics
| 2.5 | |
| Concrete Perimeter | |
| Asphalt | |
| Deck, Patio | |
| — | |
| 87X126X72X120 | |
| — | |
| Full | |
| Vaulted/Cathedral Ceilings, Skylight(s), Bar-Wet, Hardwood Floors | |
| Double Oven, Microwave, Dishwasher, Refrigerator, Washer, Dryer | |
| Not in DB | |
| — | |
| — | |
| — | |
| — |
Tax History
| Year | Property Taxes |
|---|---|
| 2016 | $8,425 |
Contact Agent
Nearby Similar Homes
Nearby Sold Comparables
Contact Agent
Listing Provided By
Coldwell Banker Residential

