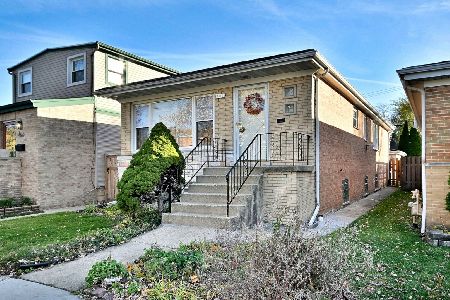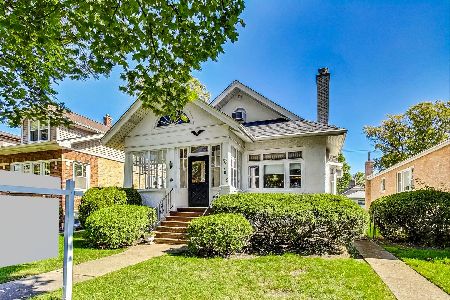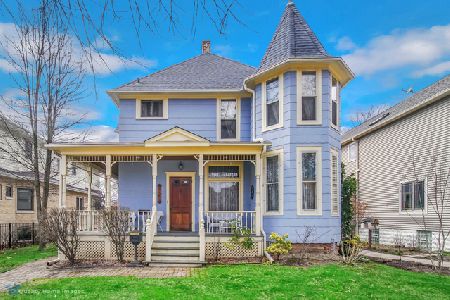6807 Olcott Avenue, Edison Park, Chicago, Illinois 60631
$925,000
|
Sold
|
|
| Status: | Closed |
| Sqft: | 2,922 |
| Cost/Sqft: | $318 |
| Beds: | 4 |
| Baths: | 4 |
| Year Built: | 1912 |
| Property Taxes: | $13,454 |
| Days On Market: | 1163 |
| Lot Size: | 0,00 |
Description
Location and style! This extraordinary, solid-as-a-rock home, completely renovated and expanded in 2011 is truly a unique showpiece, situated on a massive 50x147 lot and on one of the most sought after blocks in all of EP. This home is the definition of perfect location, as it sits just two blocks from the EP restaurant/entertainment district and the Metra, and only one block from the highly-ranked Ebinger Elementary School! From the moment you enter the front door you are greeted by dramatic high-ceilings, expansive open floor plan, and hardwood floors throughout. The gourmet kitchen/great room boasts a dramatic island, separate dining area, custom cabinetry, granite countertops, Wolf pro range, Sub Zero fridge, walk-in pantry, and bar area with bev fridge. Main floor is equipped with a built-in sound system inside and out. A formal living room, open dining room, large laundry/mudroom, and powder room round out the main level. Retreat to your second floor primary suite offering 2 walk-in closets, inverted uplit ceiling and a luxurious en suite, with heated floors, dual vanities, separate jacuzzi tub and oversized shower. Sliding doors lead to the balcony with pergola. Three additional bedrooms, and full bath complete the second level. A staircase that leads to the third floor attic space offers additional storage and/or flex space. Enjoy outdoor living and entertaining in the custom-designed, fully-fenced backyard complete with a huge wrap around deck, and a patio off the garage, each with coordinating pergolas. A koi pond adds that tranquil touch. Finished basement offers extra living/play space, an additional half bath and tons of storage. Come see this home - you will not want to leave!
Property Specifics
| Single Family | |
| — | |
| — | |
| 1912 | |
| — | |
| — | |
| No | |
| — |
| Cook | |
| — | |
| 0 / Not Applicable | |
| — | |
| — | |
| — | |
| 11670368 | |
| 09362260140000 |
Property History
| DATE: | EVENT: | PRICE: | SOURCE: |
|---|---|---|---|
| 13 Nov, 2014 | Sold | $815,000 | MRED MLS |
| 25 Aug, 2014 | Under contract | $859,000 | MRED MLS |
| — | Last price change | $919,000 | MRED MLS |
| 27 Jun, 2014 | Listed for sale | $919,000 | MRED MLS |
| 9 Dec, 2022 | Sold | $925,000 | MRED MLS |
| 17 Nov, 2022 | Under contract | $929,000 | MRED MLS |
| 16 Nov, 2022 | Listed for sale | $929,000 | MRED MLS |
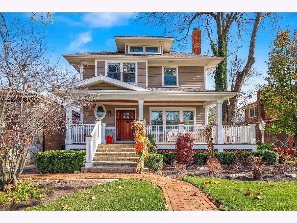
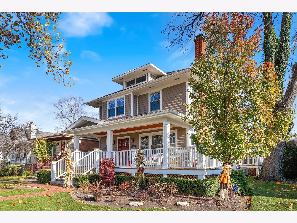
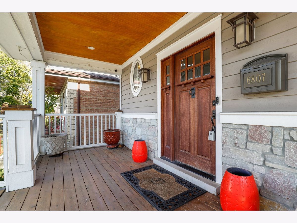
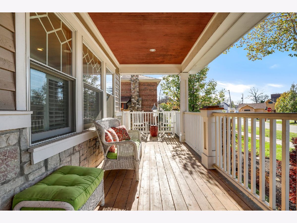
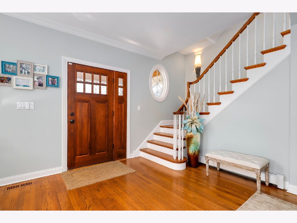
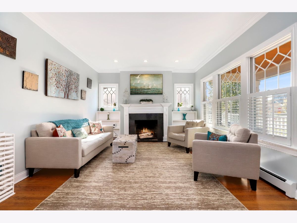
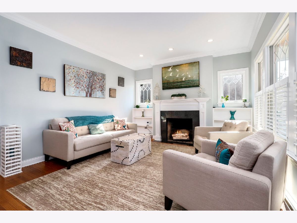
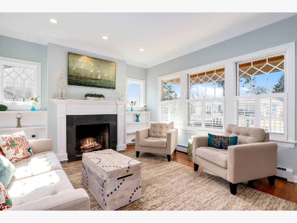
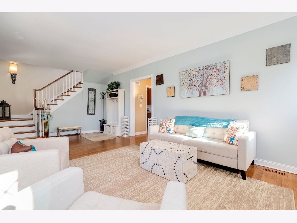
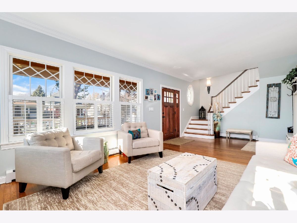
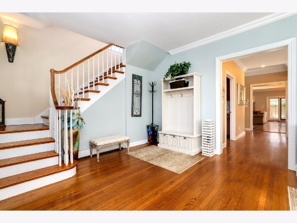
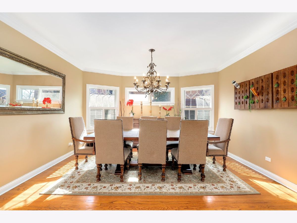
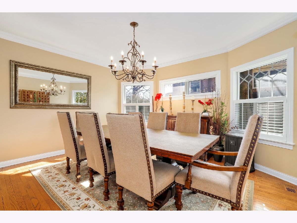
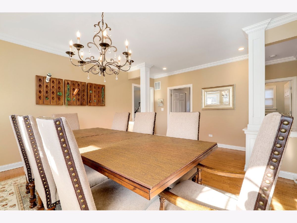
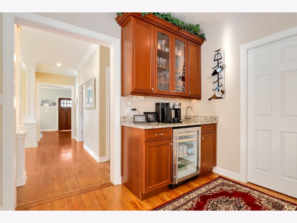
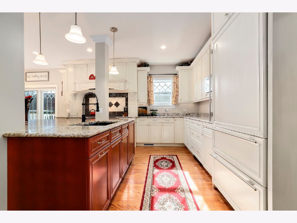
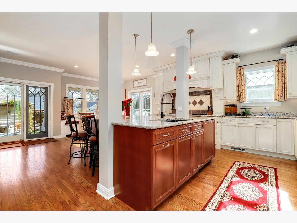
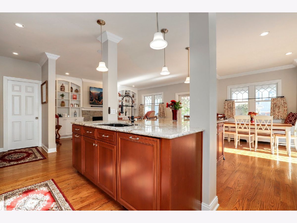
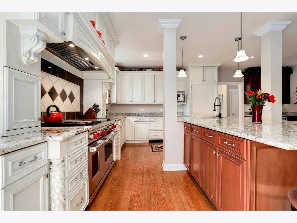
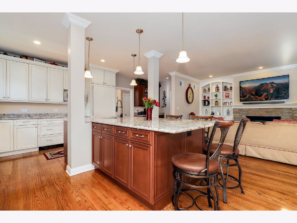
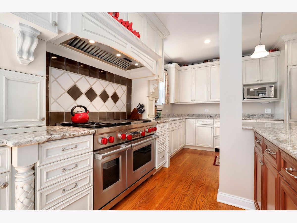
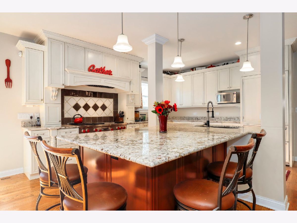
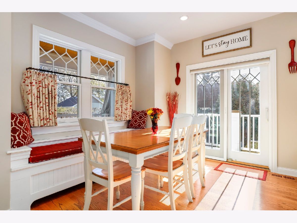
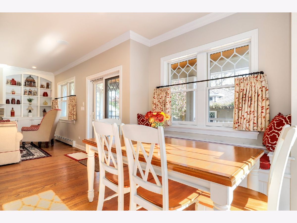
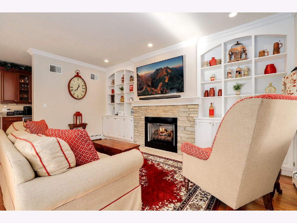
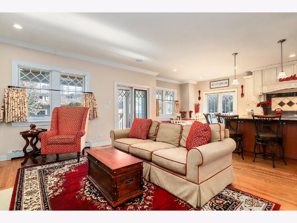
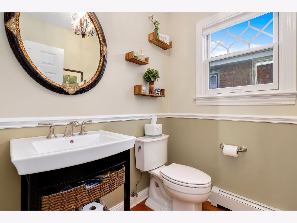
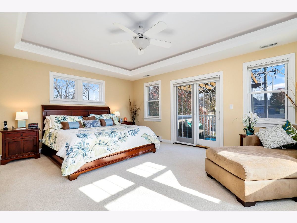
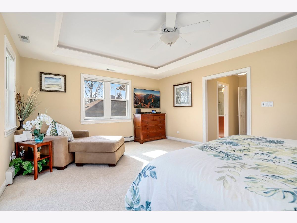
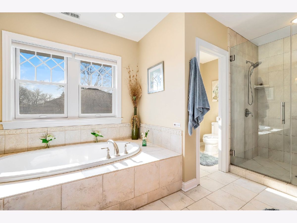
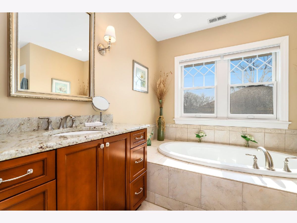
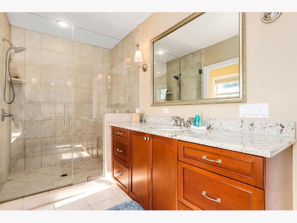
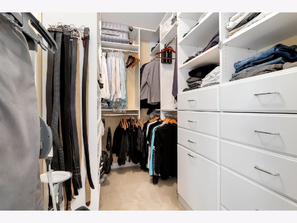
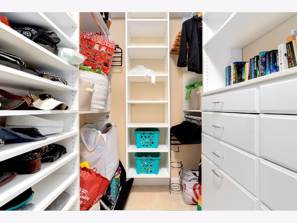
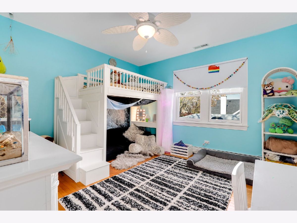
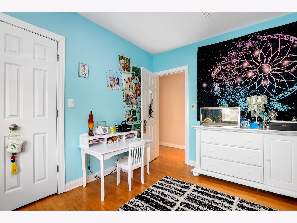
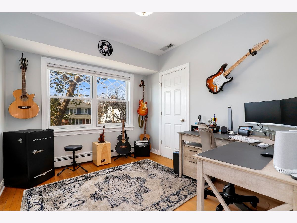
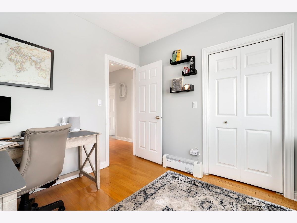
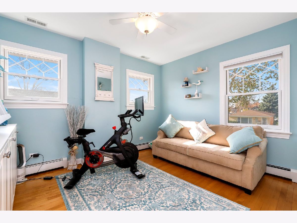
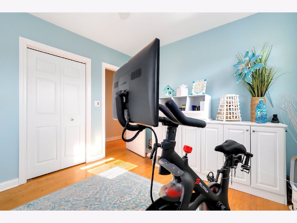
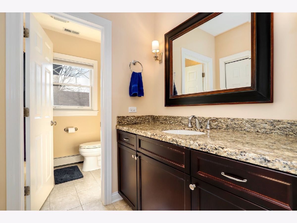
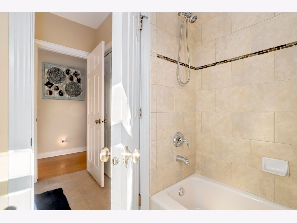
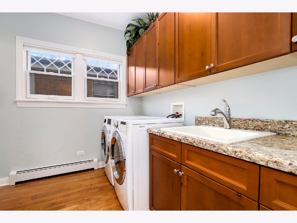
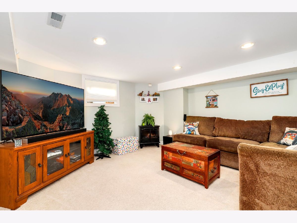
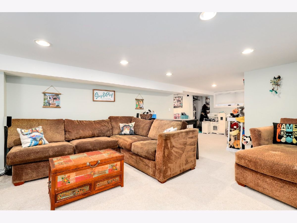
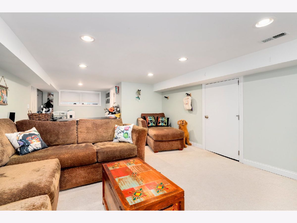
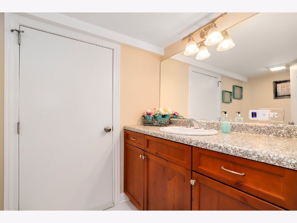
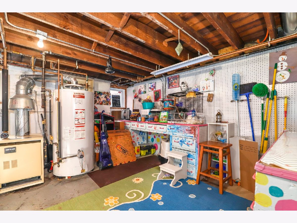
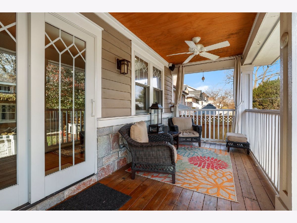
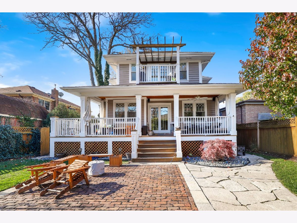
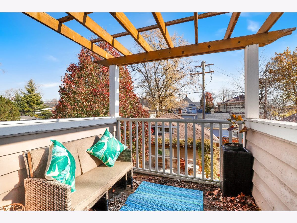
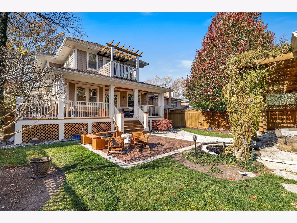
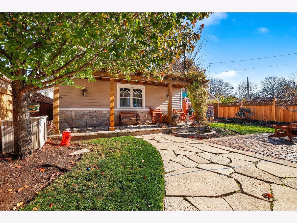
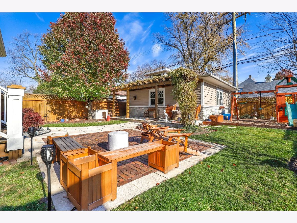
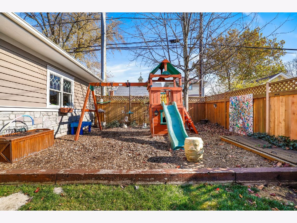
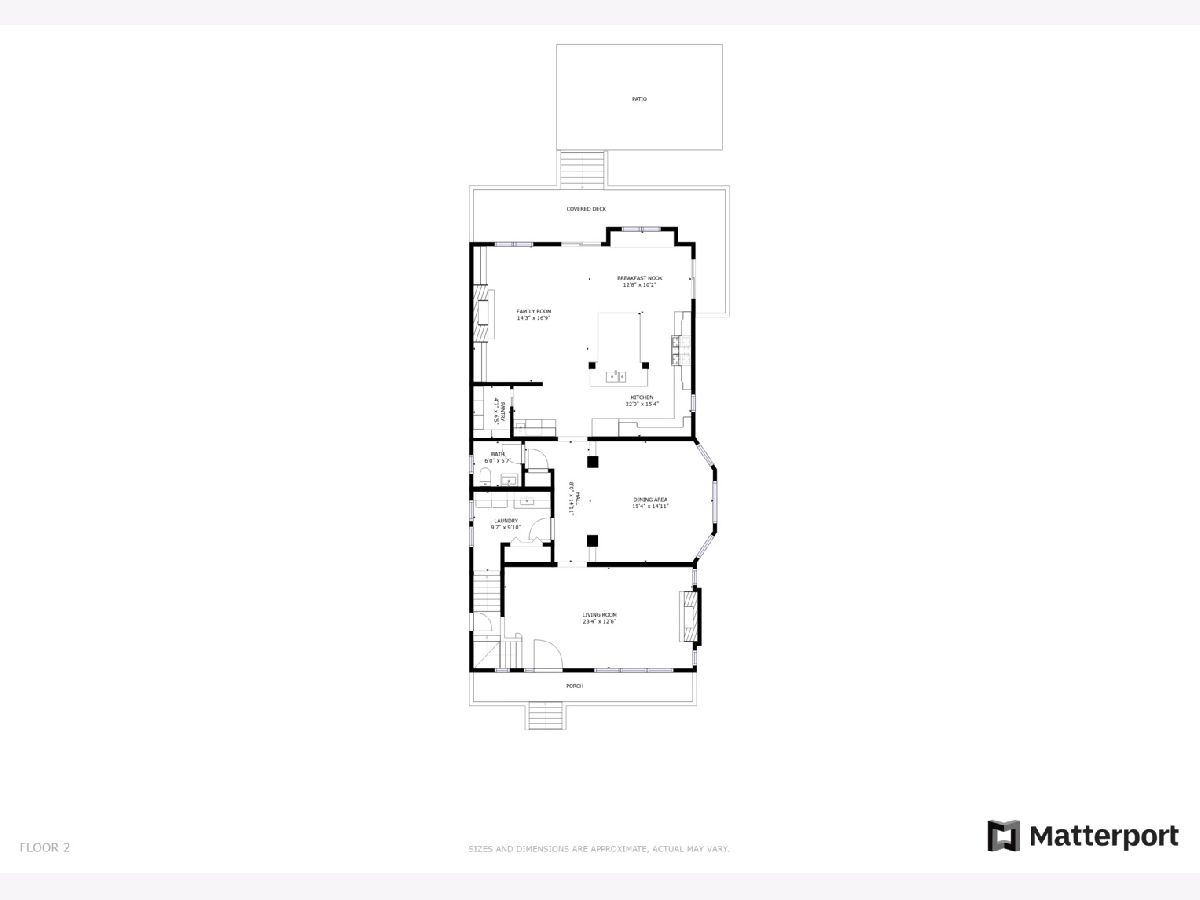
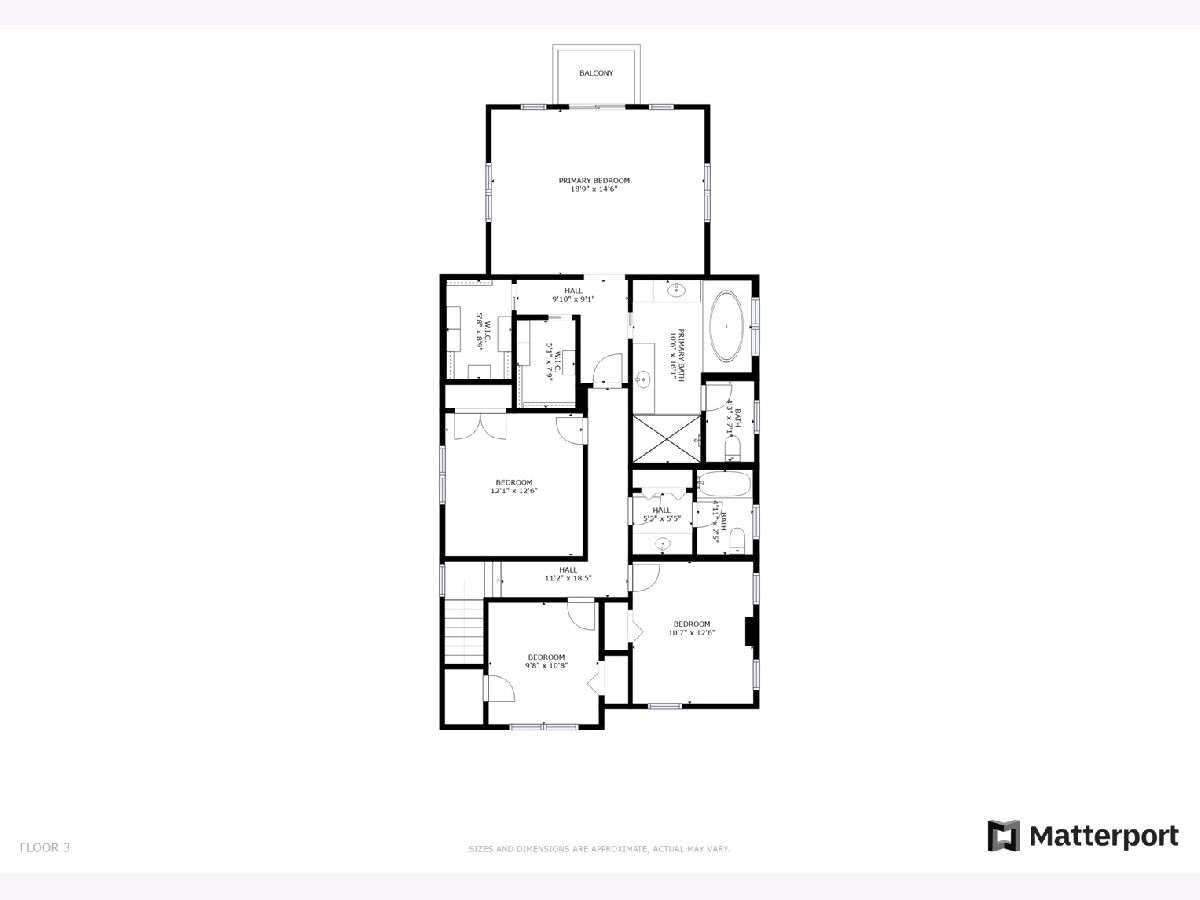
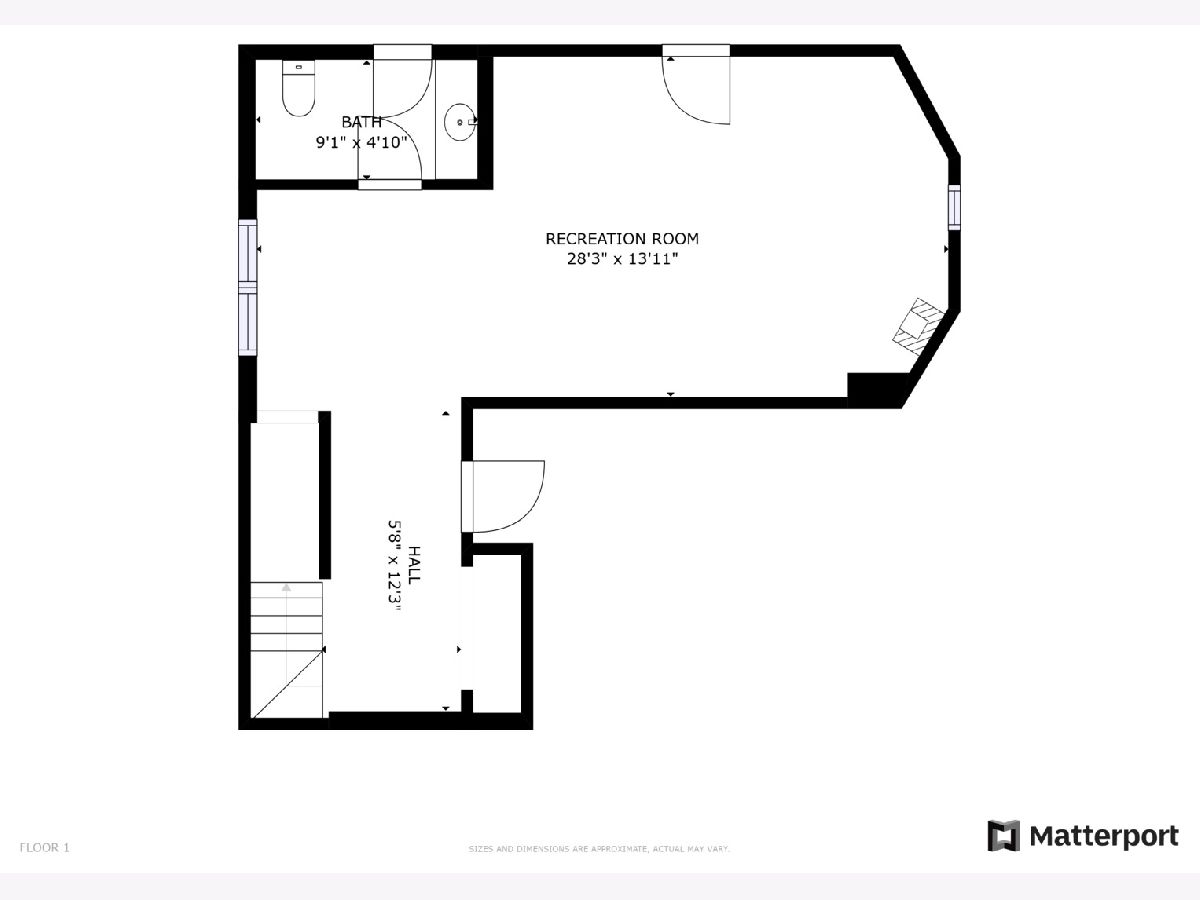
Room Specifics
Total Bedrooms: 4
Bedrooms Above Ground: 4
Bedrooms Below Ground: 0
Dimensions: —
Floor Type: —
Dimensions: —
Floor Type: —
Dimensions: —
Floor Type: —
Full Bathrooms: 4
Bathroom Amenities: Whirlpool,Separate Shower,Double Sink,Soaking Tub
Bathroom in Basement: 1
Rooms: —
Basement Description: Finished,Crawl,Egress Window
Other Specifics
| 2.5 | |
| — | |
| — | |
| — | |
| — | |
| 50 X 147 | |
| Full,Interior Stair | |
| — | |
| — | |
| — | |
| Not in DB | |
| — | |
| — | |
| — | |
| — |
Tax History
| Year | Property Taxes |
|---|---|
| 2014 | $7,049 |
| 2022 | $13,454 |
Contact Agent
Nearby Similar Homes
Nearby Sold Comparables
Contact Agent
Listing Provided By
Redfin Corporation






