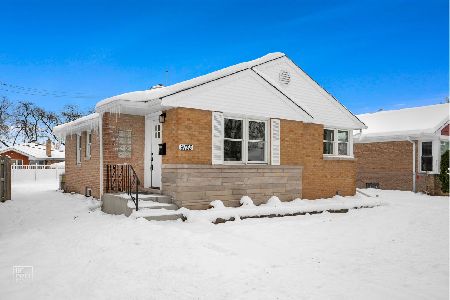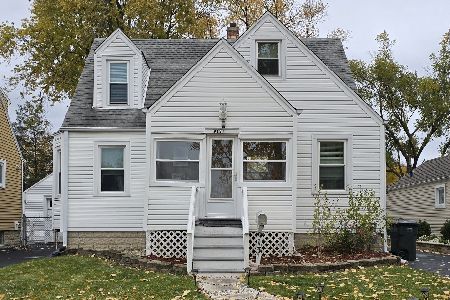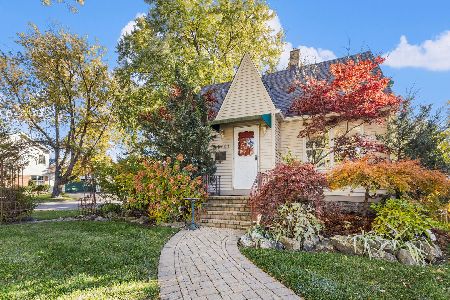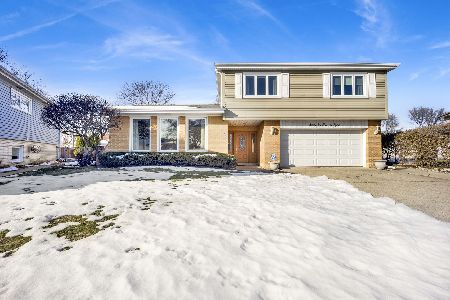6808 Beckwith Road, Morton Grove, Illinois 60053
$315,000
|
Sold
|
|
| Status: | Closed |
| Sqft: | 1,652 |
| Cost/Sqft: | $182 |
| Beds: | 3 |
| Baths: | 2 |
| Year Built: | 1954 |
| Property Taxes: | $7,999 |
| Days On Market: | 2014 |
| Lot Size: | 0,21 |
Description
BRIGHT, SPACIOUS, BEAUTIFUL, Ranch with 3 bedrooms, 2 bathrooms, and GORGEOUS outdoor space. The home comes with soaring cathedral ceilings, hardwood floors, a brick fireplace, two seasonal rooms, and a deck. As you enter the home, you are welcomed with lights and living room. The the right you will find the bedrooms and straight ahead, the home opens up to a formal dining room, great/family room, kitchen, and eat-in areas. This unique floor plan and massive ranch has over 1600 sq feet of home, sitting on a lot of over 9000 square foot, which allows you to enjoy its private yard or expand as needed. Owners have taken care of all major expenses including updated electric, plumbing, HVAC, and re-ducting the home. Close to the metra, highway, restaurants, and more. Come say hello to your new home!
Property Specifics
| Single Family | |
| — | |
| Ranch | |
| 1954 | |
| None | |
| — | |
| No | |
| 0.21 |
| Cook | |
| — | |
| 0 / Not Applicable | |
| None | |
| Lake Michigan | |
| Public Sewer | |
| 10808430 | |
| 10181150140000 |
Nearby Schools
| NAME: | DISTRICT: | DISTANCE: | |
|---|---|---|---|
|
Grade School
Hynes Elementary School |
67 | — | |
|
Middle School
Golf Middle School |
67 | Not in DB | |
|
High School
Niles North High School |
219 | Not in DB | |
Property History
| DATE: | EVENT: | PRICE: | SOURCE: |
|---|---|---|---|
| 15 Sep, 2014 | Sold | $252,650 | MRED MLS |
| 30 Jul, 2014 | Under contract | $259,950 | MRED MLS |
| 9 Jul, 2014 | Listed for sale | $259,950 | MRED MLS |
| 30 Sep, 2020 | Sold | $315,000 | MRED MLS |
| 11 Aug, 2020 | Under contract | $299,900 | MRED MLS |
| 6 Aug, 2020 | Listed for sale | $299,900 | MRED MLS |
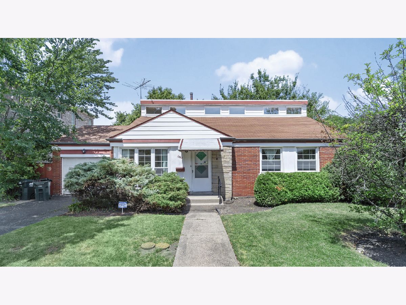
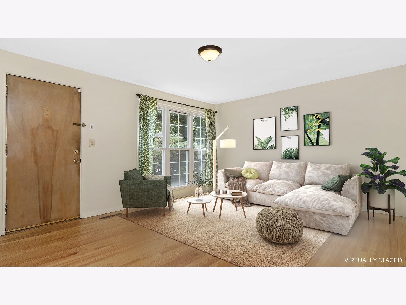
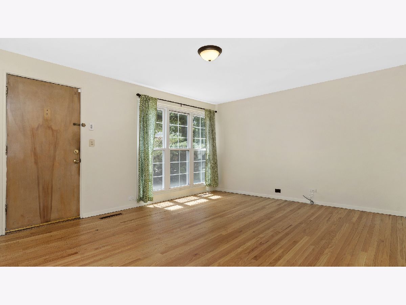
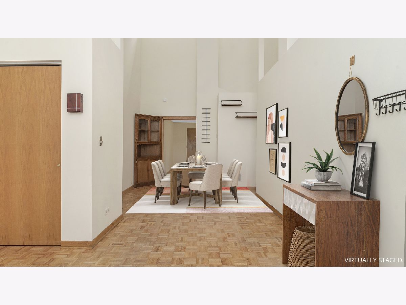
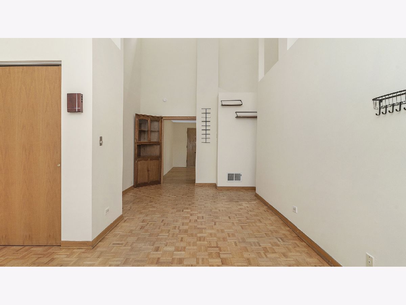
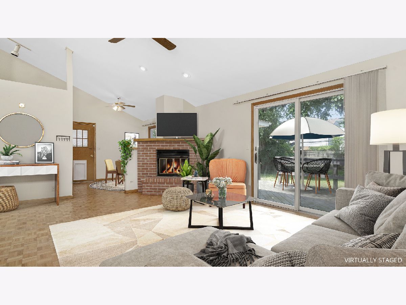
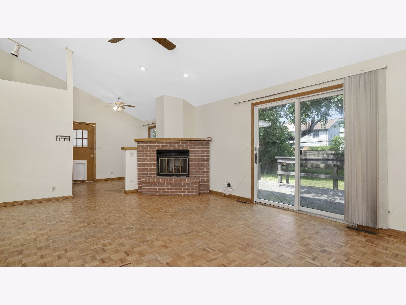
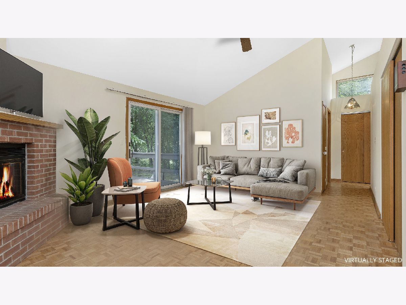
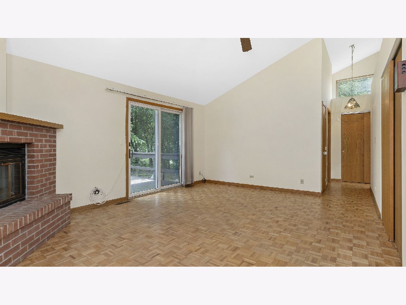
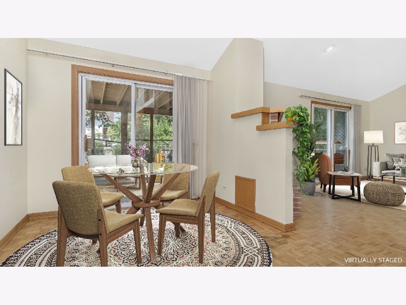
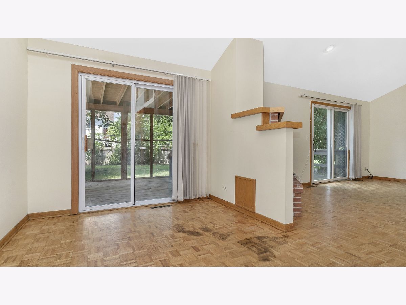
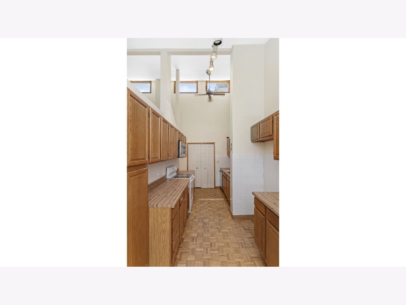
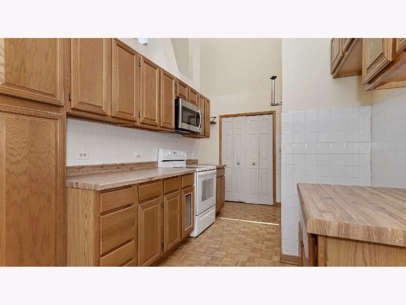
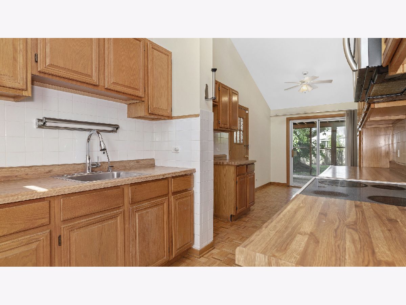
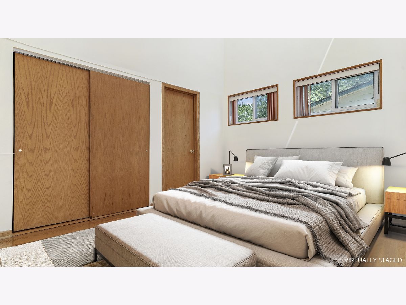
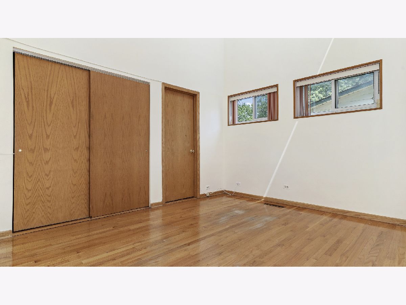
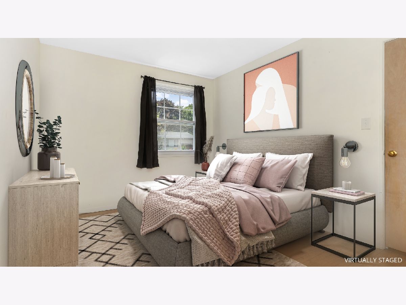
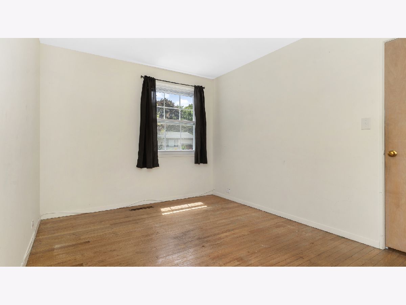
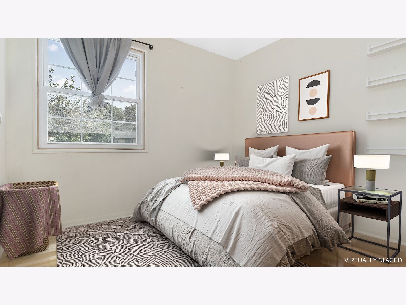
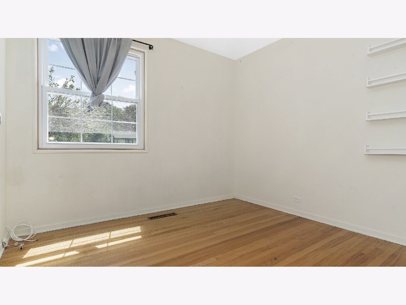
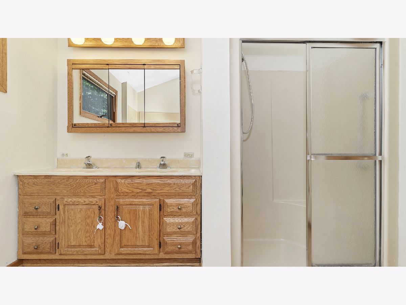
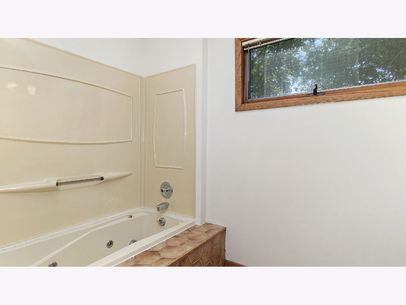
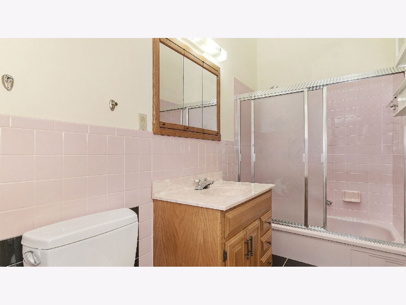
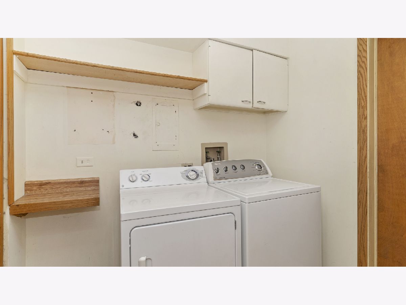
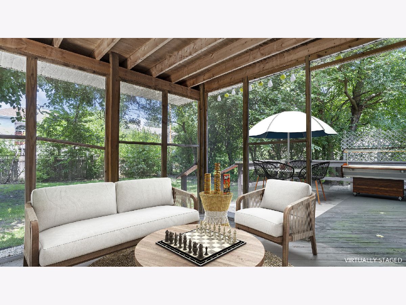
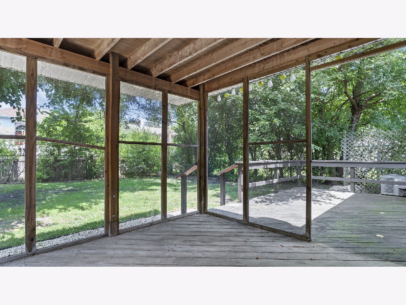
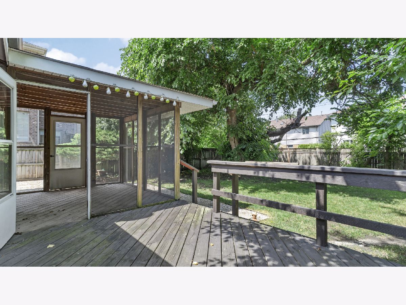
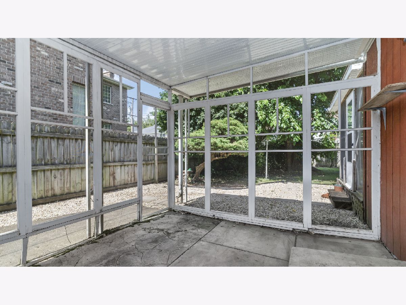
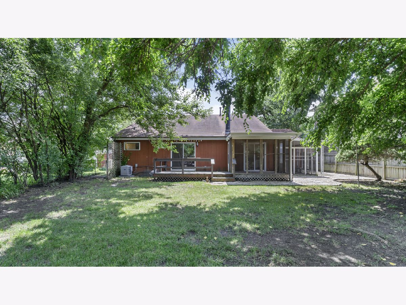
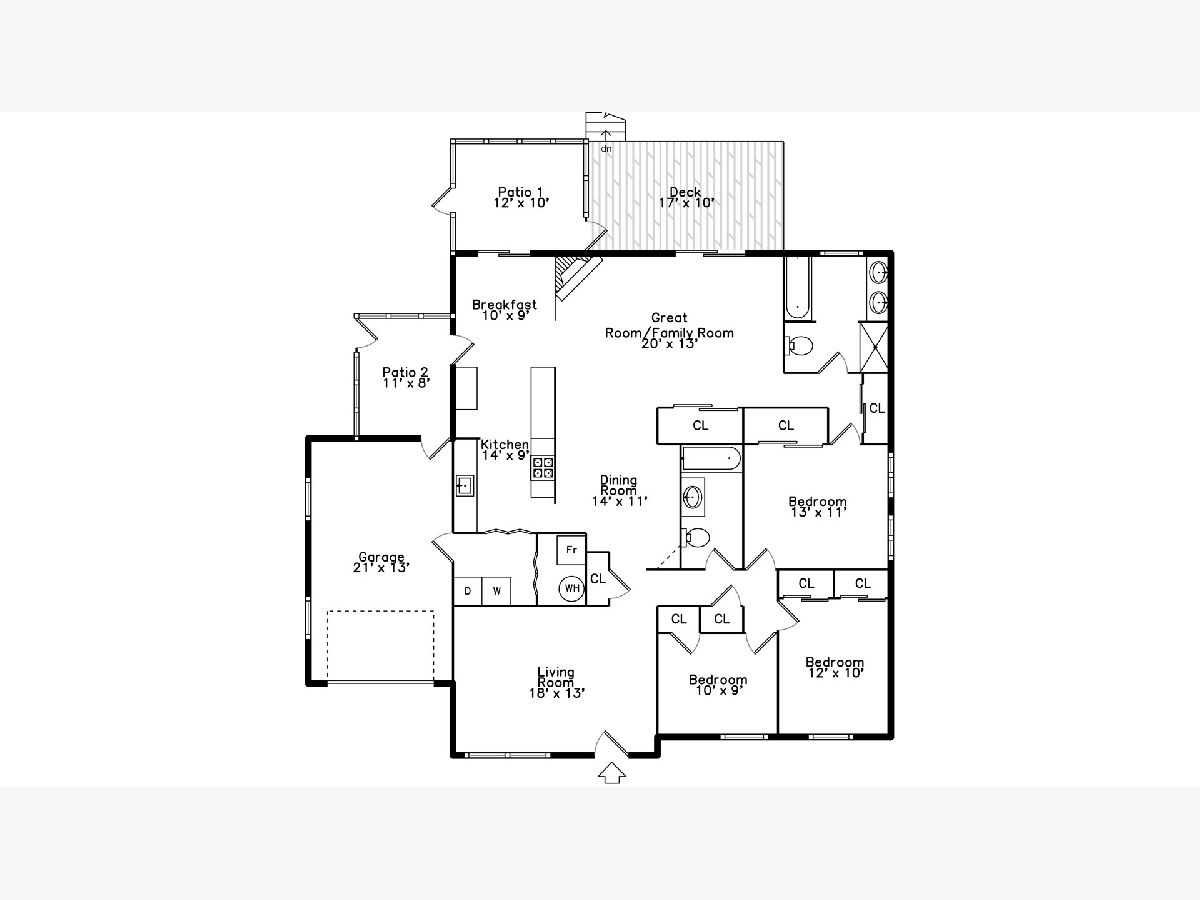
Room Specifics
Total Bedrooms: 3
Bedrooms Above Ground: 3
Bedrooms Below Ground: 0
Dimensions: —
Floor Type: Hardwood
Dimensions: —
Floor Type: Hardwood
Full Bathrooms: 2
Bathroom Amenities: Whirlpool,Separate Shower
Bathroom in Basement: 0
Rooms: Breakfast Room,Enclosed Porch,Screened Porch
Basement Description: None
Other Specifics
| 1 | |
| — | |
| — | |
| Deck, Patio, Porch Screened, Screened Patio, Invisible Fence | |
| Fenced Yard | |
| 65 X 139 | |
| — | |
| Full | |
| Vaulted/Cathedral Ceilings, Skylight(s), Hardwood Floors, First Floor Bedroom, First Floor Laundry, First Floor Full Bath | |
| Range, Microwave, Dishwasher, Washer, Dryer | |
| Not in DB | |
| Curbs, Sidewalks, Street Lights, Street Paved | |
| — | |
| — | |
| Wood Burning, Gas Starter |
Tax History
| Year | Property Taxes |
|---|---|
| 2014 | $6,568 |
| 2020 | $7,999 |
Contact Agent
Nearby Similar Homes
Nearby Sold Comparables
Contact Agent
Listing Provided By
Berkshire Hathaway HomeServices Chicago


