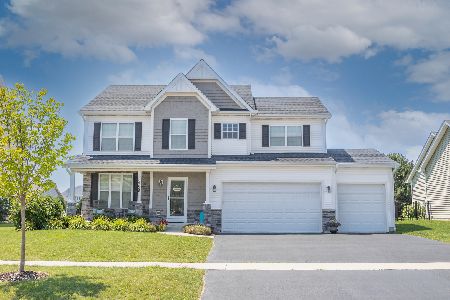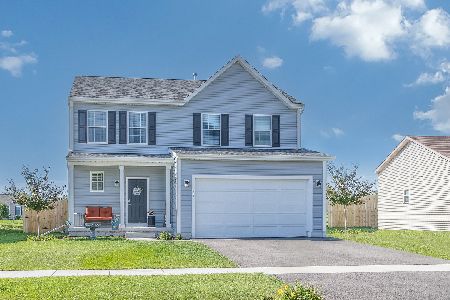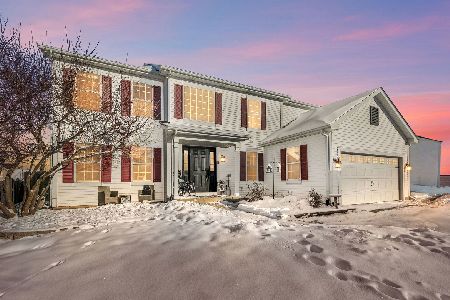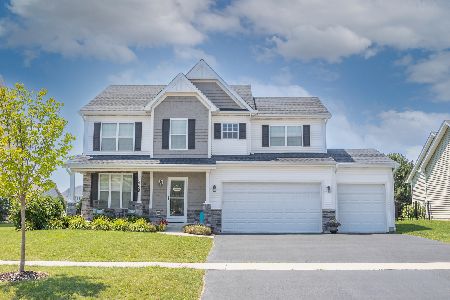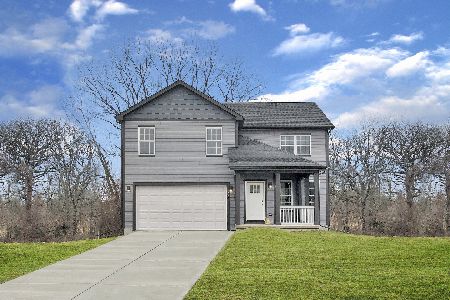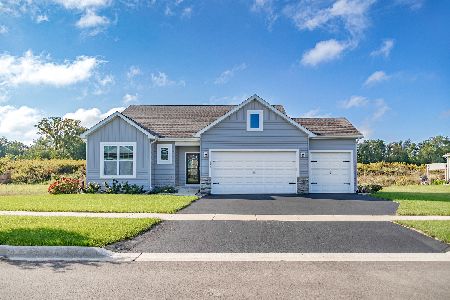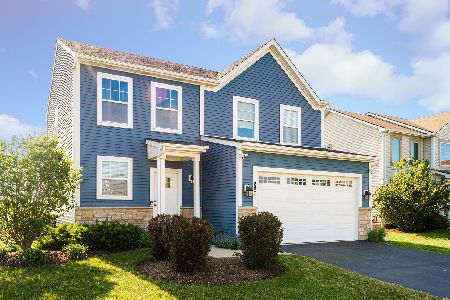681 Goldenrod Street, Cortland, Illinois 60112
$228,000
|
Sold
|
|
| Status: | Closed |
| Sqft: | 1,800 |
| Cost/Sqft: | $131 |
| Beds: | 3 |
| Baths: | 3 |
| Year Built: | 2015 |
| Property Taxes: | $6,025 |
| Days On Market: | 2855 |
| Lot Size: | 0,14 |
Description
SYCAMORE SCHOOLS WITH NO SSA!! Welcome home to this gorgeous 3 bedrooms 2.5 bath. The kitchen is customized with 42in cabinets, beautiful caledonia granite countertops, stone backsplash, & LG stainless steel appliances. A beautiful sunroom which walks out to a 500sqft stamped concrete patio equipped with speakers & a privacy wall. 4inch wide site-finished red oak flooring throughout the downstairs. The living area/family room has built in wall/ceiling speakers with all wires ran to a media closet. Heated 3 car garage with epoxy floors. The upstairs features a giant master suite with custom vaulted ceilings equipped with a large walk-in closet, a full master bathroom with spacious shower, a double sink vanity and linen closet. Two additional bedrooms with closets, hall bath, & laundry room finish off the 2nd floor. The laundry room includes a folding table & oversized LG washer & gas dryer. This luxurious home was built in just 2015 and is waiting for your arrival. Quick Close possible!
Property Specifics
| Single Family | |
| — | |
| Traditional | |
| 2015 | |
| Full | |
| SIENNA | |
| No | |
| 0.14 |
| De Kalb | |
| Natures Crossing | |
| 0 / Not Applicable | |
| None | |
| Public | |
| Public Sewer | |
| 09865198 | |
| 0917386002 |
Nearby Schools
| NAME: | DISTRICT: | DISTANCE: | |
|---|---|---|---|
|
Grade School
South Prairie Elementary School |
427 | — | |
|
Middle School
Sycamore Middle School |
427 | Not in DB | |
|
High School
Sycamore High School |
427 | Not in DB | |
Property History
| DATE: | EVENT: | PRICE: | SOURCE: |
|---|---|---|---|
| 7 May, 2018 | Sold | $228,000 | MRED MLS |
| 1 Apr, 2018 | Under contract | $235,000 | MRED MLS |
| 23 Feb, 2018 | Listed for sale | $235,000 | MRED MLS |
Room Specifics
Total Bedrooms: 3
Bedrooms Above Ground: 3
Bedrooms Below Ground: 0
Dimensions: —
Floor Type: Carpet
Dimensions: —
Floor Type: Carpet
Full Bathrooms: 3
Bathroom Amenities: Double Sink
Bathroom in Basement: 0
Rooms: Heated Sun Room
Basement Description: Unfinished
Other Specifics
| 3 | |
| Concrete Perimeter | |
| Asphalt | |
| Stamped Concrete Patio, Storms/Screens | |
| — | |
| 65 X 100 | |
| Unfinished | |
| Full | |
| Vaulted/Cathedral Ceilings, Bar-Dry, Hardwood Floors, Second Floor Laundry | |
| Range, Microwave, Dishwasher, Refrigerator, Washer, Dryer, Disposal, Stainless Steel Appliance(s) | |
| Not in DB | |
| Sidewalks, Street Lights, Street Paved | |
| — | |
| — | |
| — |
Tax History
| Year | Property Taxes |
|---|---|
| 2018 | $6,025 |
Contact Agent
Nearby Similar Homes
Nearby Sold Comparables
Contact Agent
Listing Provided By
Coldwell Banker The Real Estate Group

