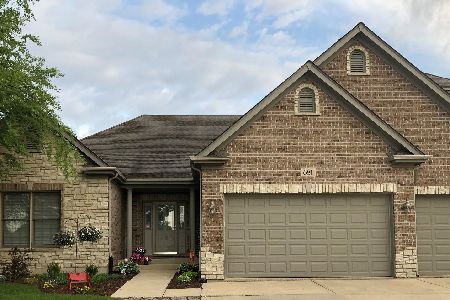681 Greenfield Road, Sugar Grove, Illinois 60554
$388,000
|
Sold
|
|
| Status: | Closed |
| Sqft: | 3,326 |
| Cost/Sqft: | $117 |
| Beds: | 4 |
| Baths: | 4 |
| Year Built: | 2005 |
| Property Taxes: | $12,154 |
| Days On Market: | 3622 |
| Lot Size: | 0,29 |
Description
Exquisite Open Floor Plan with Many high-end features through-out this custom built home! Hardwood Floors; Floor to Ceiling Stone Fireplace in Great Room; Maple Kitchen Cabinets with Island & Breakfast Bar; Granite Counters; SS Appliances; Crown Molding; Recessed Lighting; Vaulted & Volume Ceilings; Recessed Ceiling in DR; Master BR Suite on main floor; 2910 Square Feet on Main Floor; 400+ Square Foot 'suite' w/full bath on second floor; Full Basement with Brick/Stone Masonry fireplace, high ceilings, & plumbed for a bath; Central Vac; Access to Backyard Deck from Great Room & Sun Room; Generous Closets & storage space!
Property Specifics
| Single Family | |
| — | |
| Colonial | |
| 2005 | |
| Full | |
| HAMPTON | |
| No | |
| 0.29 |
| Kane | |
| Black Walnut Trails | |
| 400 / Annual | |
| Other | |
| Public | |
| Public Sewer | |
| 09156235 | |
| 1410180020 |
Nearby Schools
| NAME: | DISTRICT: | DISTANCE: | |
|---|---|---|---|
|
Grade School
Mcdole Elementary School |
302 | — | |
|
Middle School
Harter Middle School |
302 | Not in DB | |
|
High School
Kaneland Senior High School |
302 | Not in DB | |
Property History
| DATE: | EVENT: | PRICE: | SOURCE: |
|---|---|---|---|
| 11 Feb, 2010 | Sold | $347,500 | MRED MLS |
| 26 Jan, 2010 | Under contract | $369,900 | MRED MLS |
| 6 Jan, 2010 | Listed for sale | $369,900 | MRED MLS |
| 3 Jun, 2016 | Sold | $388,000 | MRED MLS |
| 19 Mar, 2016 | Under contract | $387,900 | MRED MLS |
| 4 Mar, 2016 | Listed for sale | $387,900 | MRED MLS |
| 14 Sep, 2020 | Sold | $490,000 | MRED MLS |
| 2 Aug, 2020 | Under contract | $499,850 | MRED MLS |
| — | Last price change | $519,888 | MRED MLS |
| 25 Jun, 2020 | Listed for sale | $519,888 | MRED MLS |
Room Specifics
Total Bedrooms: 4
Bedrooms Above Ground: 4
Bedrooms Below Ground: 0
Dimensions: —
Floor Type: Carpet
Dimensions: —
Floor Type: Carpet
Dimensions: —
Floor Type: Carpet
Full Bathrooms: 4
Bathroom Amenities: Whirlpool,Separate Shower,Double Sink
Bathroom in Basement: 0
Rooms: Eating Area,Foyer,Great Room,Loft,Heated Sun Room,Utility Room-1st Floor
Basement Description: Unfinished,Bathroom Rough-In
Other Specifics
| 3 | |
| Concrete Perimeter | |
| Concrete | |
| Deck, Storms/Screens | |
| Landscaped | |
| 80X160 | |
| — | |
| Full | |
| Vaulted/Cathedral Ceilings, Hardwood Floors, First Floor Bedroom, In-Law Arrangement, First Floor Laundry, First Floor Full Bath | |
| Double Oven, Microwave, Dishwasher, Refrigerator, Washer, Dryer, Disposal | |
| Not in DB | |
| Tennis Courts, Sidewalks, Street Lights | |
| — | |
| — | |
| Wood Burning, Attached Fireplace Doors/Screen, Gas Log, Gas Starter |
Tax History
| Year | Property Taxes |
|---|---|
| 2010 | $11,695 |
| 2016 | $12,154 |
| 2020 | $11,533 |
Contact Agent
Nearby Similar Homes
Nearby Sold Comparables
Contact Agent
Listing Provided By
PILMER REAL ESTATE, INC









