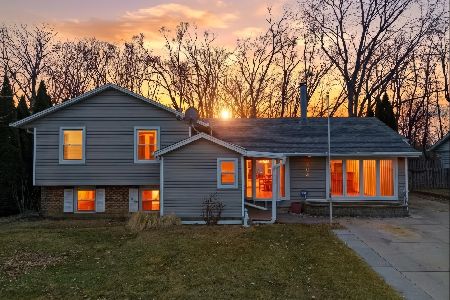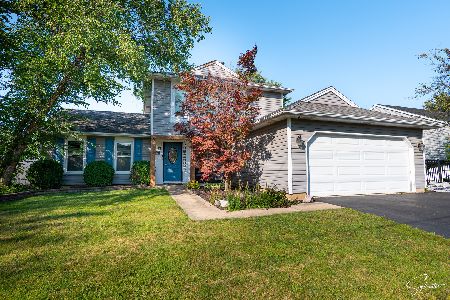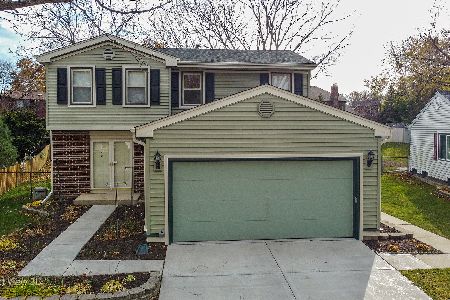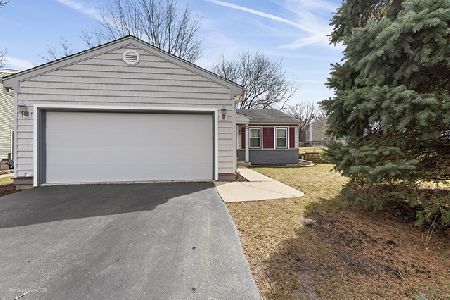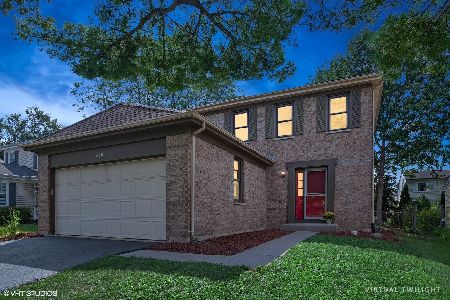681 Middleton Drive, Roselle, Illinois 60172
$264,000
|
Sold
|
|
| Status: | Closed |
| Sqft: | 1,530 |
| Cost/Sqft: | $173 |
| Beds: | 3 |
| Baths: | 2 |
| Year Built: | 1977 |
| Property Taxes: | $5,895 |
| Days On Market: | 2565 |
| Lot Size: | 0,12 |
Description
large Remodeled 2 Story home with covered porch in a great location in a lovely neighborhood ( Waterbury). Nice fenced backyard with deck and patio and powered shed for extra storage.This home is Immaculate too!Updated Exterior ; New Roof, Siding, Newer Windows,Gutters,Fascia; New Furnace and A/C Unit!! Large Updated (Eat in) Kitchen has wood cabinets, QUARTZ COUNTERS and a new movable island they also added lots of extra cabinets. nicely updated Baths, outlets/ switches, closet doors, NEWER front entrance and patio doors. Beautiful Hardwood Flooring Throughout, ( NO CARPET) Freshly Painted, recessed lighting. Spacious Living Room and nice dining room. Wood railings a light and bright home.Huge Master Bedroom w/ 2 Closets; Close To Train Station, Expressway & Shopping, Award Winning Lake Park HS! * speakers stay... 10+
Property Specifics
| Single Family | |
| — | |
| Colonial | |
| 1977 | |
| None | |
| 2STRY | |
| No | |
| 0.12 |
| Du Page | |
| Waterbury | |
| 0 / Not Applicable | |
| None | |
| Lake Michigan,Public | |
| Public Sewer, Sewer-Storm | |
| 10279153 | |
| 0209101024 |
Nearby Schools
| NAME: | DISTRICT: | DISTANCE: | |
|---|---|---|---|
|
Grade School
Waterbury Elementary School |
20 | — | |
|
Middle School
Spring Wood Middle School |
20 | Not in DB | |
|
High School
Lake Park High School |
108 | Not in DB | |
Property History
| DATE: | EVENT: | PRICE: | SOURCE: |
|---|---|---|---|
| 17 May, 2019 | Sold | $264,000 | MRED MLS |
| 24 Mar, 2019 | Under contract | $265,000 | MRED MLS |
| 21 Feb, 2019 | Listed for sale | $265,000 | MRED MLS |
Room Specifics
Total Bedrooms: 3
Bedrooms Above Ground: 3
Bedrooms Below Ground: 0
Dimensions: —
Floor Type: Hardwood
Dimensions: —
Floor Type: Hardwood
Full Bathrooms: 2
Bathroom Amenities: Whirlpool,Soaking Tub
Bathroom in Basement: —
Rooms: Foyer
Basement Description: Slab
Other Specifics
| 2 | |
| Concrete Perimeter | |
| Asphalt | |
| Deck, Patio, Storms/Screens | |
| Fenced Yard,Landscaped | |
| 104X64 | |
| Full,Unfinished | |
| None | |
| Hardwood Floors, First Floor Laundry | |
| Range, Microwave, Dishwasher, Refrigerator, Washer, Dryer, Disposal | |
| Not in DB | |
| Sidewalks, Street Lights, Street Paved | |
| — | |
| — | |
| — |
Tax History
| Year | Property Taxes |
|---|---|
| 2019 | $5,895 |
Contact Agent
Nearby Similar Homes
Nearby Sold Comparables
Contact Agent
Listing Provided By
Homesmart Connect LLC

