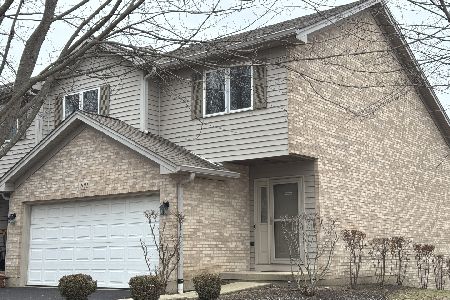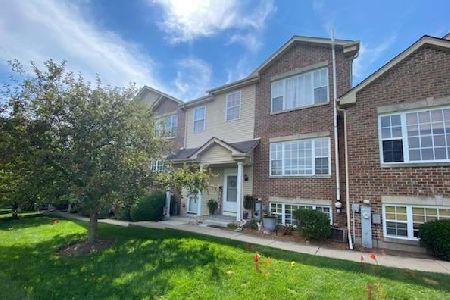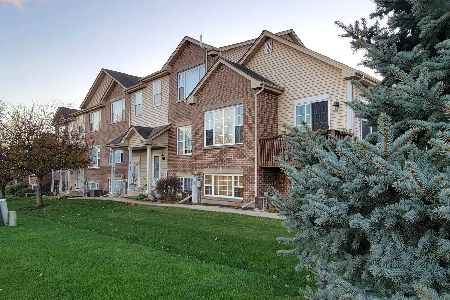681 Willow Street, Elburn, Illinois 60119
$170,000
|
Sold
|
|
| Status: | Closed |
| Sqft: | 1,698 |
| Cost/Sqft: | $102 |
| Beds: | 2 |
| Baths: | 3 |
| Year Built: | 2004 |
| Property Taxes: | $4,462 |
| Days On Market: | 2209 |
| Lot Size: | 0,00 |
Description
Terrific well maintained 2 bedroom, 2 1/2 bath town home nestled on a quiet street backing to an open space area--wonderful airy, open floor plan for entertaining or everyday living! . The large vaulted kitchen is "L" shaped, hardwood flooring and offers lots of cabinetry--open to the dining room w/views of green space. Vaulted dining room has panoramic views and hardwood flooring--great for candlelight dinners or "quick" meals. The vaulted living room boasts a gas log fireplace, hardwood flooring, doors to a deck for your relaxation in the warmer months. The spacious master bedroom has a walk in closet, ceiling fan, and master bath with vanity and tub/shower. Lots of natural light through out this home with numerous windows--even in the finished English basement. Bedroom 2 has double closet and ceiling fan and uses the hall bath that has tub/shower and vanity. First floor laundry with washer and gas dryer. The English basement has a half bath and huge open space to use however you like. Could easily be used as a third bedroom (as shown by the pictures). Walk to town, elementary school, library, parks and just minutes to Metra!
Property Specifics
| Condos/Townhomes | |
| 1 | |
| — | |
| 2004 | |
| Partial | |
| — | |
| No | |
| — |
| Kane | |
| Countryside Townhomes | |
| 185 / Monthly | |
| Parking,Insurance,Exterior Maintenance,Lawn Care,Snow Removal | |
| Public | |
| Public Sewer | |
| 10610374 | |
| 0832382045 |
Nearby Schools
| NAME: | DISTRICT: | DISTANCE: | |
|---|---|---|---|
|
Middle School
Harter Middle School |
302 | Not in DB | |
|
High School
Kaneland High School |
302 | Not in DB | |
Property History
| DATE: | EVENT: | PRICE: | SOURCE: |
|---|---|---|---|
| 5 Mar, 2020 | Sold | $170,000 | MRED MLS |
| 17 Jan, 2020 | Under contract | $172,900 | MRED MLS |
| 14 Jan, 2020 | Listed for sale | $172,900 | MRED MLS |
Room Specifics
Total Bedrooms: 2
Bedrooms Above Ground: 2
Bedrooms Below Ground: 0
Dimensions: —
Floor Type: Carpet
Full Bathrooms: 3
Bathroom Amenities: —
Bathroom in Basement: 1
Rooms: No additional rooms
Basement Description: Finished
Other Specifics
| 2 | |
| Concrete Perimeter | |
| Asphalt | |
| Deck, Storms/Screens, End Unit, Cable Access | |
| Common Grounds,Landscaped | |
| COMMON | |
| — | |
| Full | |
| Vaulted/Cathedral Ceilings, Hardwood Floors, First Floor Bedroom, First Floor Laundry, First Floor Full Bath, Laundry Hook-Up in Unit, Walk-In Closet(s) | |
| Range, Microwave, Dishwasher, Refrigerator, Washer, Dryer, Disposal | |
| Not in DB | |
| — | |
| — | |
| None | |
| Attached Fireplace Doors/Screen, Gas Log, Gas Starter |
Tax History
| Year | Property Taxes |
|---|---|
| 2020 | $4,462 |
Contact Agent
Nearby Similar Homes
Nearby Sold Comparables
Contact Agent
Listing Provided By
Baird & Warner Fox Valley - Geneva






