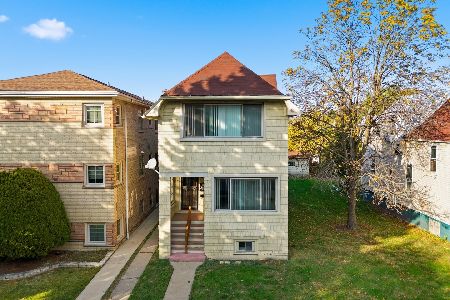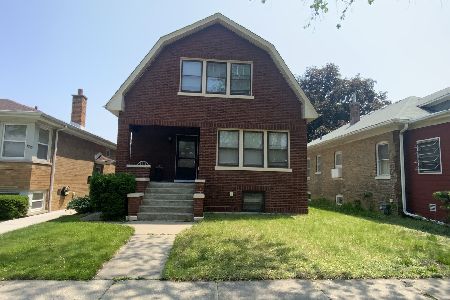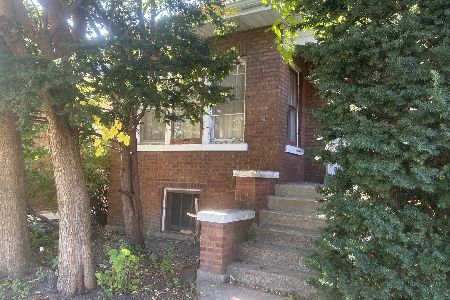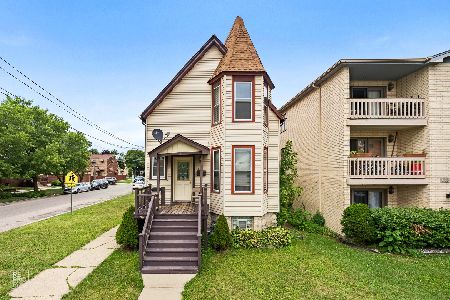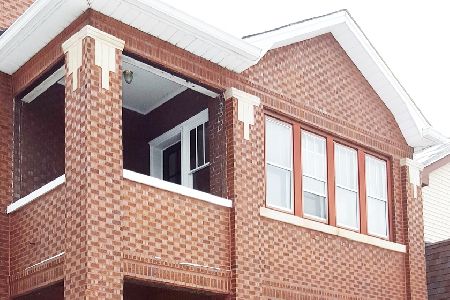6810 31st Street, Berwyn, Illinois 60402
$485,000
|
Sold
|
|
| Status: | Closed |
| Sqft: | 0 |
| Cost/Sqft: | — |
| Beds: | 7 |
| Baths: | 0 |
| Year Built: | 1910 |
| Property Taxes: | $12,165 |
| Days On Market: | 141 |
| Lot Size: | 0,00 |
Description
Investor's Dream ... Outstanding Investment Opportunity in Prime Berwyn Location! Solid brick 4-unit apartment building just steps from a Metra stop - perfect for commuters and close to public transit, shopping, dining, walking distance to Proksa Park and YMCA. All units feature functional layouts with long-term tenants, but kitchens and bathrooms are dated-offering excellent potential for future updates and rent increases. An ideal property for investors seeking to add value and boost cash flow over time. Don't miss this income-producing asset in a high-demand rental market with strong tenant retention and excellent upside! Unit Breakdown:(1) 3BR/1BA: leased through 6/2026 and features vinyl floor in kitchen, hardwood in Bedrooms/living/dining room; (1) 2BR/1BA: leased through 7/31/2026: carpeted living/bedrooms, vinyl galley kitchen, balcony; (2) 1BR/1BA: one unit has laminate living room floor, carpeted bedroom/dining, vinyl kitchen, balcony access; Other vacant unit has laminate flooring in living room, new carpeted dining room and bedroom, ceiling fan, and vinyl kitchen. Building Features: coin-op laundry ($1.25/load) = extra income; 1-car brick garage (new overhead door/opener to be installed once permits are approved and contractor is available to install) = additional income; 4 tenant storage units; gas baseboard heat (owner pays gas, water, garbage; tenants pay electric); oven & refrigerator in each unit; new roof on building & new tar on garage roof (2025), hot water tank (approx. 5 yrs), circuit breakers; and charming courtyard (which can possibly be converted into a parking area (check with Berwyn if they will allow). Tenant Info: One (1 bedroom) unit is month-to-month (flexibility for rent increases). One (1 bedroom with balcony) unit is vacant. Buyer responsible to correct the following two Berwyn-required repairs from point of sale inspection report: 3rd-floor balcony railings - not to current code and stairwell requires emergency lighting with battery backup. Garage has a crawl space, which contains plumbing. Sold AS IS. Showings require 24-48 hours' notice.
Property Specifics
| Multi-unit | |
| — | |
| — | |
| 1910 | |
| — | |
| 4 Flat | |
| No | |
| — |
| Cook | |
| — | |
| — / — | |
| — | |
| — | |
| — | |
| 12452606 | |
| 16311070400000 |
Nearby Schools
| NAME: | DISTRICT: | DISTANCE: | |
|---|---|---|---|
|
Grade School
Emerson Elementary School |
100 | — | |
|
Middle School
Irving Elementary School |
100 | Not in DB | |
Property History
| DATE: | EVENT: | PRICE: | SOURCE: |
|---|---|---|---|
| 4 Nov, 2025 | Sold | $485,000 | MRED MLS |
| 3 Oct, 2025 | Under contract | $484,900 | MRED MLS |
| — | Last price change | $499,900 | MRED MLS |
| 29 Aug, 2025 | Listed for sale | $499,900 | MRED MLS |
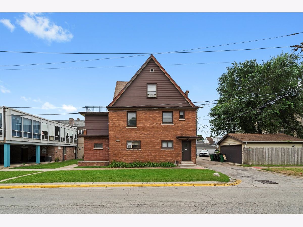
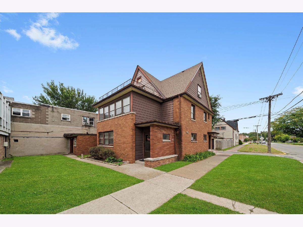
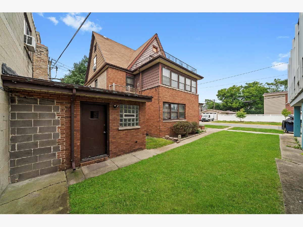
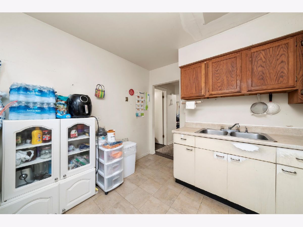
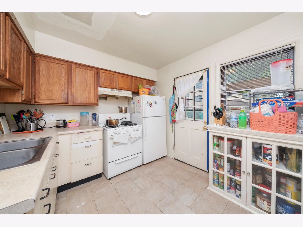
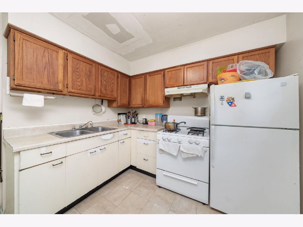
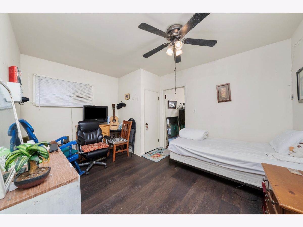
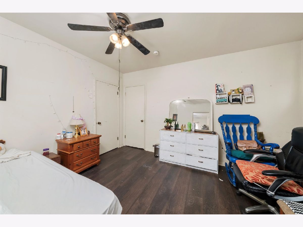
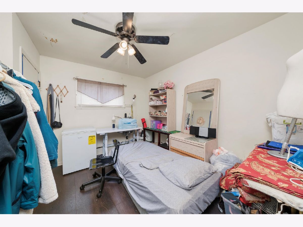
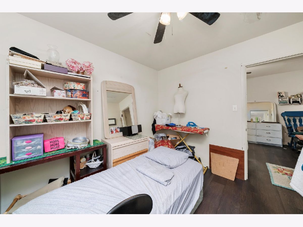
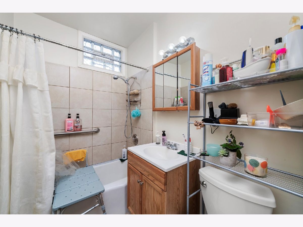
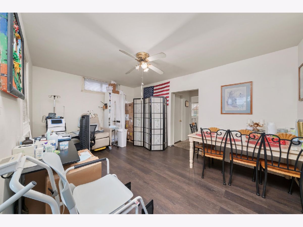
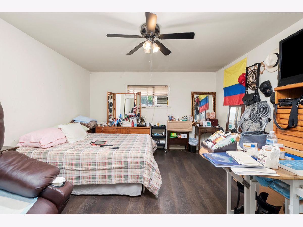
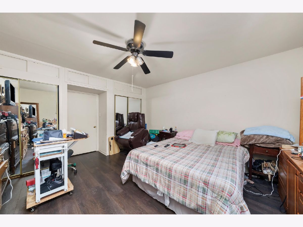
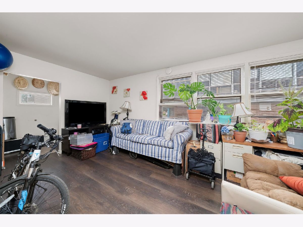
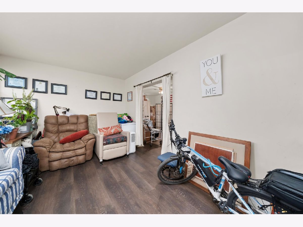
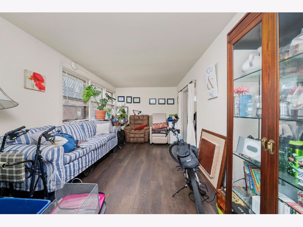
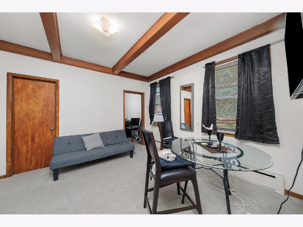
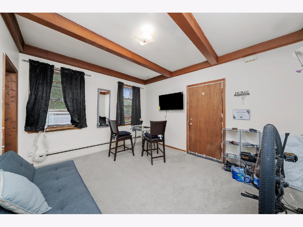
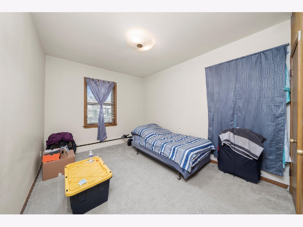
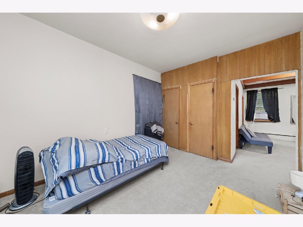
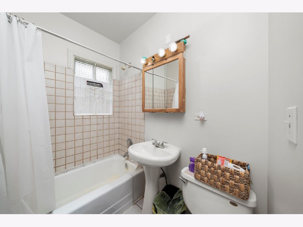
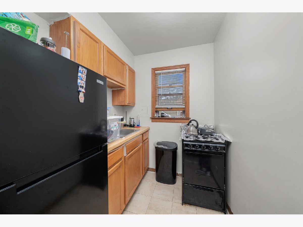
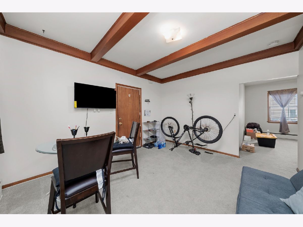
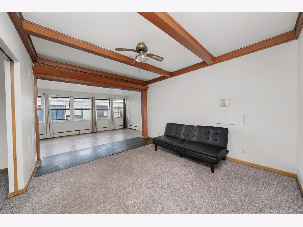
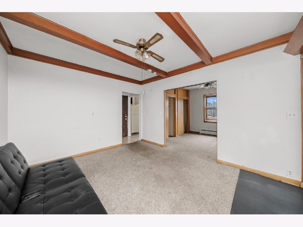
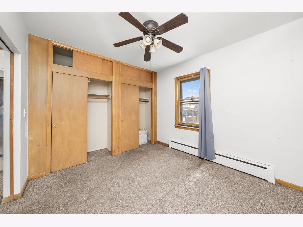
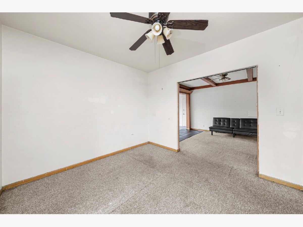
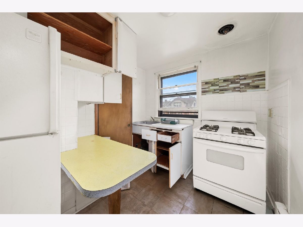
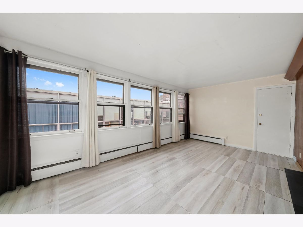
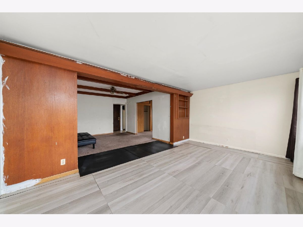
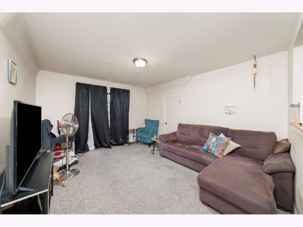
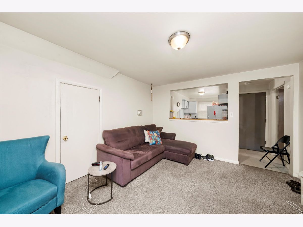
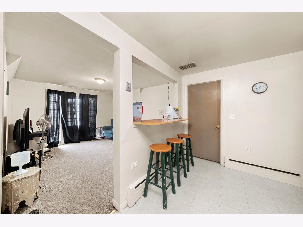
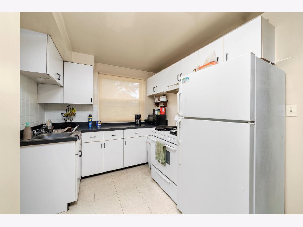
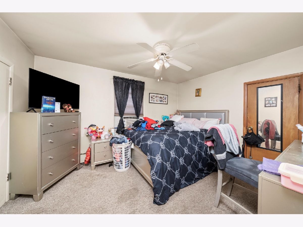
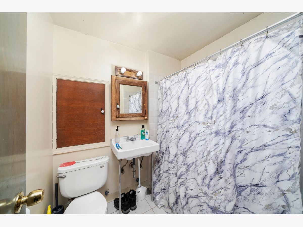
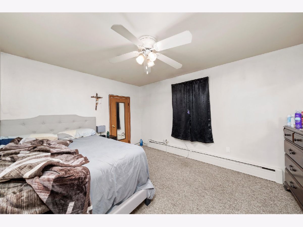
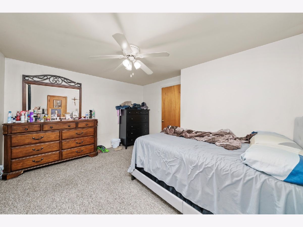
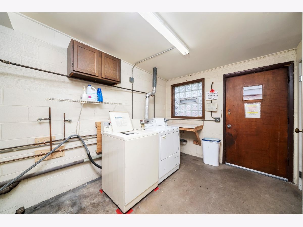
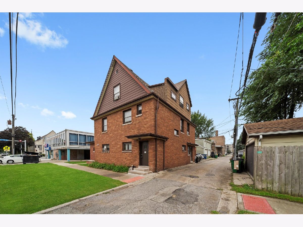
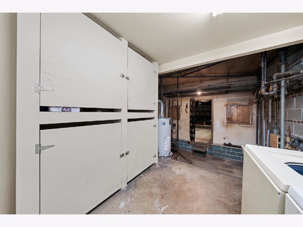
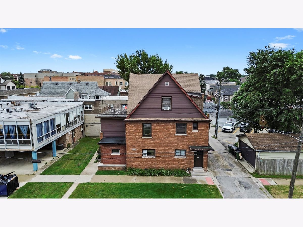
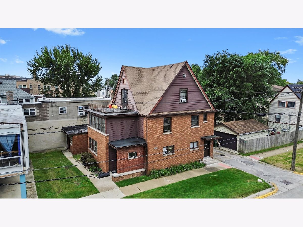
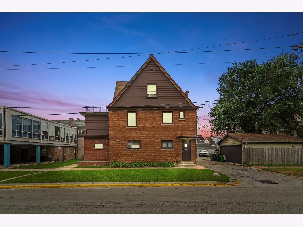
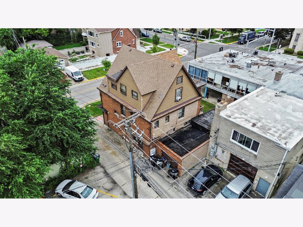
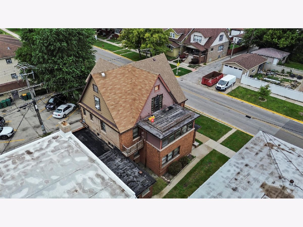
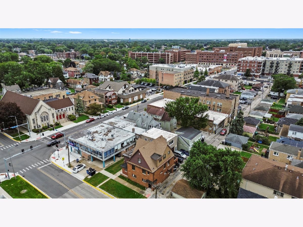
Room Specifics
Total Bedrooms: 7
Bedrooms Above Ground: 7
Bedrooms Below Ground: 0
Dimensions: —
Floor Type: —
Dimensions: —
Floor Type: —
Dimensions: —
Floor Type: —
Dimensions: —
Floor Type: —
Dimensions: —
Floor Type: —
Dimensions: —
Floor Type: —
Full Bathrooms: 4
Bathroom Amenities: Soaking Tub
Bathroom in Basement: 0
Rooms: —
Basement Description: —
Other Specifics
| 1 | |
| — | |
| — | |
| — | |
| — | |
| 40x60 | |
| — | |
| — | |
| — | |
| — | |
| Not in DB | |
| — | |
| — | |
| — | |
| — |
Tax History
| Year | Property Taxes |
|---|---|
| 2025 | $12,165 |
Contact Agent
Nearby Similar Homes
Nearby Sold Comparables
Contact Agent
Listing Provided By
RE/MAX 1st Service

