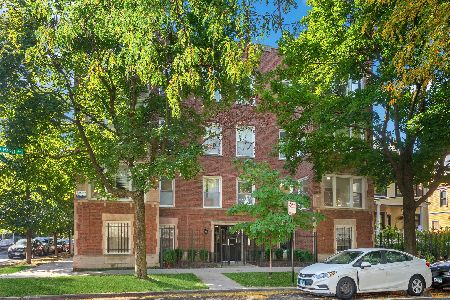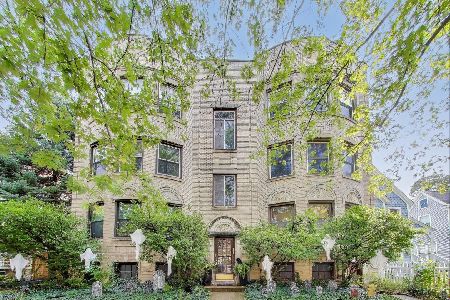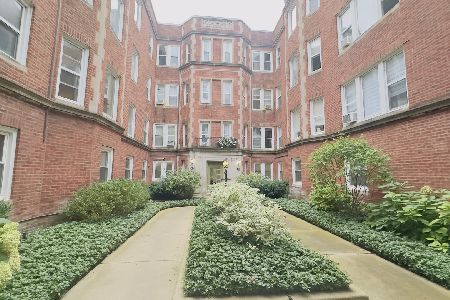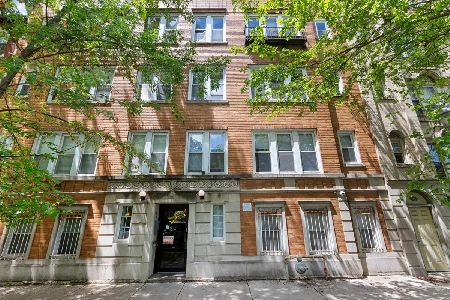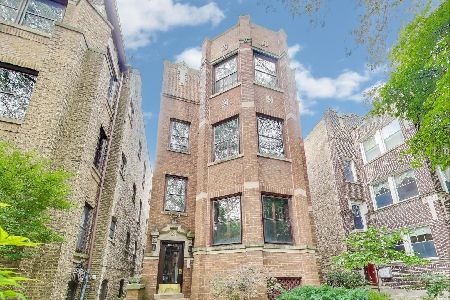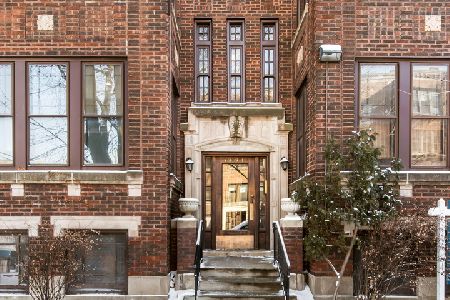6811 Greenview Avenue, Rogers Park, Chicago, Illinois 60626
$140,000
|
Sold
|
|
| Status: | Closed |
| Sqft: | 1,400 |
| Cost/Sqft: | $106 |
| Beds: | 2 |
| Baths: | 1 |
| Year Built: | 1918 |
| Property Taxes: | $1,536 |
| Days On Market: | 2748 |
| Lot Size: | 0,00 |
Description
Expansive light, space and excellent floor plan in this large (freshly painted) 2BR vintage coop. Separate entry foyer leads to large living room w/ decorative FP, gorgeous Prairie era woodwork, coved moldings, and light oak HW floors. Sunroom with 7 windows all w/ original woodwork, opens to the LR. Spacious separate DR boasts picture frame moldings and stunning built in shelves that leads to a bonus room that can be used as an office/den. Newer kitchen w/beautiful cabinets, all white appliances and glass tile backsplash. Two Big bedrooms w/LOTS of closet space! Updated bathroom. Deck off the kitchen leads to patio area and landscaped yard. Meeting, exercise room, unit/bike storage and private LG front loading washer/dryer in basement. Extremely well managed, with approximately $170,000 in reserves. Financing available w/as little at 5% down.
Property Specifics
| Condos/Townhomes | |
| 3 | |
| — | |
| 1918 | |
| None | |
| — | |
| No | |
| — |
| Cook | |
| — | |
| 523 / Monthly | |
| Heat,Water,Gas,Insurance,Exterior Maintenance,Lawn Care,Scavenger | |
| Lake Michigan | |
| Public Sewer | |
| 09925243 | |
| 11321210080000 |
Property History
| DATE: | EVENT: | PRICE: | SOURCE: |
|---|---|---|---|
| 17 Jul, 2012 | Sold | $83,500 | MRED MLS |
| 18 Apr, 2012 | Under contract | $89,000 | MRED MLS |
| — | Last price change | $94,900 | MRED MLS |
| 23 Sep, 2011 | Listed for sale | $94,900 | MRED MLS |
| 30 Aug, 2018 | Sold | $140,000 | MRED MLS |
| 19 Jun, 2018 | Under contract | $149,000 | MRED MLS |
| 23 Apr, 2018 | Listed for sale | $149,000 | MRED MLS |
| 30 Jul, 2025 | Sold | $282,000 | MRED MLS |
| 5 Apr, 2025 | Under contract | $299,990 | MRED MLS |
| 20 Feb, 2025 | Listed for sale | $299,990 | MRED MLS |
Room Specifics
Total Bedrooms: 2
Bedrooms Above Ground: 2
Bedrooms Below Ground: 0
Dimensions: —
Floor Type: Carpet
Full Bathrooms: 1
Bathroom Amenities: —
Bathroom in Basement: 0
Rooms: Sun Room,Den
Basement Description: None
Other Specifics
| — | |
| — | |
| — | |
| Deck, Patio | |
| Corner Lot | |
| COMMON | |
| — | |
| — | |
| Hardwood Floors, Storage | |
| Range, Microwave, Refrigerator, Washer, Dryer | |
| Not in DB | |
| — | |
| — | |
| Bike Room/Bike Trails, Exercise Room, Storage, Party Room | |
| Decorative |
Tax History
| Year | Property Taxes |
|---|---|
| 2012 | $595 |
| 2018 | $1,536 |
| 2025 | $2,636 |
Contact Agent
Nearby Similar Homes
Nearby Sold Comparables
Contact Agent
Listing Provided By
Baird & Warner

