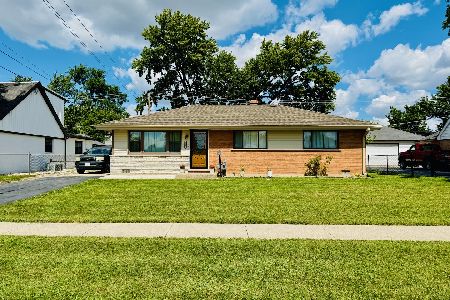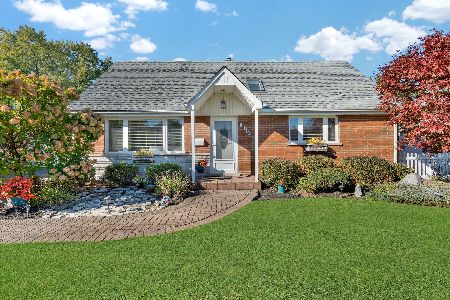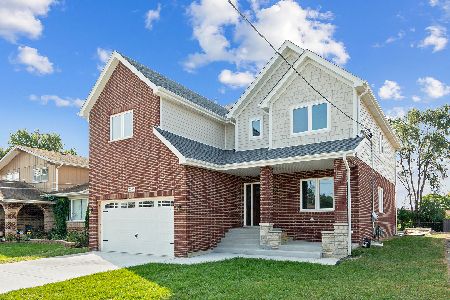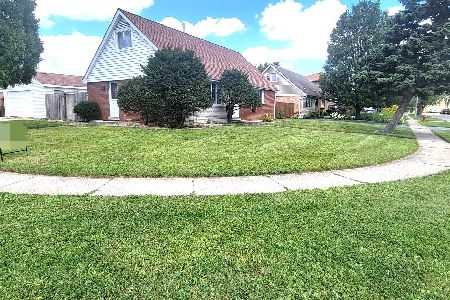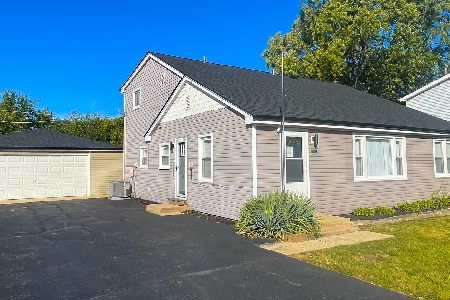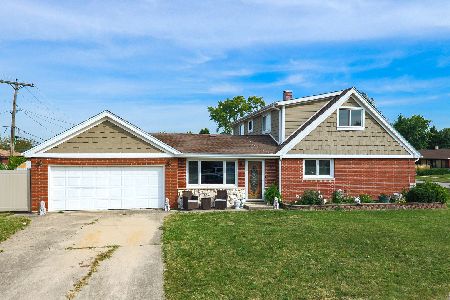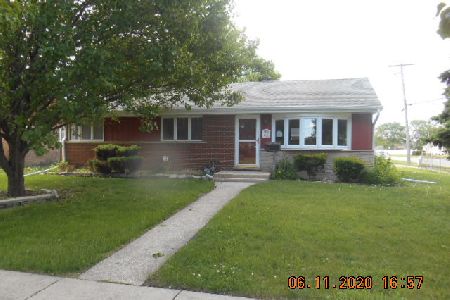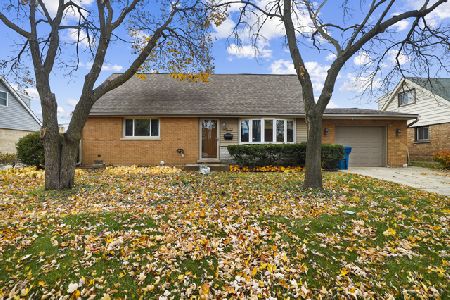6811 Saratoga Drive, Bridgeview, Illinois 60455
$237,000
|
Sold
|
|
| Status: | Closed |
| Sqft: | 2,684 |
| Cost/Sqft: | $89 |
| Beds: | 6 |
| Baths: | 2 |
| Year Built: | 1956 |
| Property Taxes: | $6,095 |
| Days On Market: | 4421 |
| Lot Size: | 0,34 |
Description
Huge home with 6 bedrooms, 2 baths, living, dining, family room, resort-like yard and a heated, oversize garage that can accommodate up to 4 cars (tandem). Tons of storage and closets. Walking distance to grade schools and high school. Addition was done 9 years ago. Furnace, air, electric, roof, windows all updated at that time. Has potential for related living with 3 first floor bedrooms, full bath and laundry too.
Property Specifics
| Single Family | |
| — | |
| Cape Cod | |
| 1956 | |
| None | |
| CAPE COD | |
| No | |
| 0.34 |
| Cook | |
| — | |
| 0 / Not Applicable | |
| None | |
| Public | |
| Public Sewer | |
| 08500400 | |
| 24061090460000 |
Property History
| DATE: | EVENT: | PRICE: | SOURCE: |
|---|---|---|---|
| 24 Apr, 2014 | Sold | $237,000 | MRED MLS |
| 9 Mar, 2014 | Under contract | $239,808 | MRED MLS |
| — | Last price change | $239,900 | MRED MLS |
| 8 Dec, 2013 | Listed for sale | $259,900 | MRED MLS |
Room Specifics
Total Bedrooms: 6
Bedrooms Above Ground: 6
Bedrooms Below Ground: 0
Dimensions: —
Floor Type: Carpet
Dimensions: —
Floor Type: Carpet
Dimensions: —
Floor Type: Carpet
Dimensions: —
Floor Type: —
Dimensions: —
Floor Type: —
Full Bathrooms: 2
Bathroom Amenities: Double Sink,Soaking Tub
Bathroom in Basement: 0
Rooms: Bedroom 5,Bedroom 6
Basement Description: Crawl
Other Specifics
| 4 | |
| Concrete Perimeter | |
| Concrete | |
| Patio, Hot Tub, Gazebo, Above Ground Pool, Storms/Screens | |
| Fenced Yard,Irregular Lot | |
| 49X141X96X68X155 | |
| Unfinished | |
| Full | |
| Wood Laminate Floors, First Floor Bedroom, In-Law Arrangement, First Floor Laundry, First Floor Full Bath | |
| Range, Microwave, Dishwasher, Refrigerator, Washer, Dryer | |
| Not in DB | |
| Sidewalks, Street Lights, Street Paved | |
| — | |
| — | |
| — |
Tax History
| Year | Property Taxes |
|---|---|
| 2014 | $6,095 |
Contact Agent
Nearby Similar Homes
Nearby Sold Comparables
Contact Agent
Listing Provided By
Century 21 Affiliated

