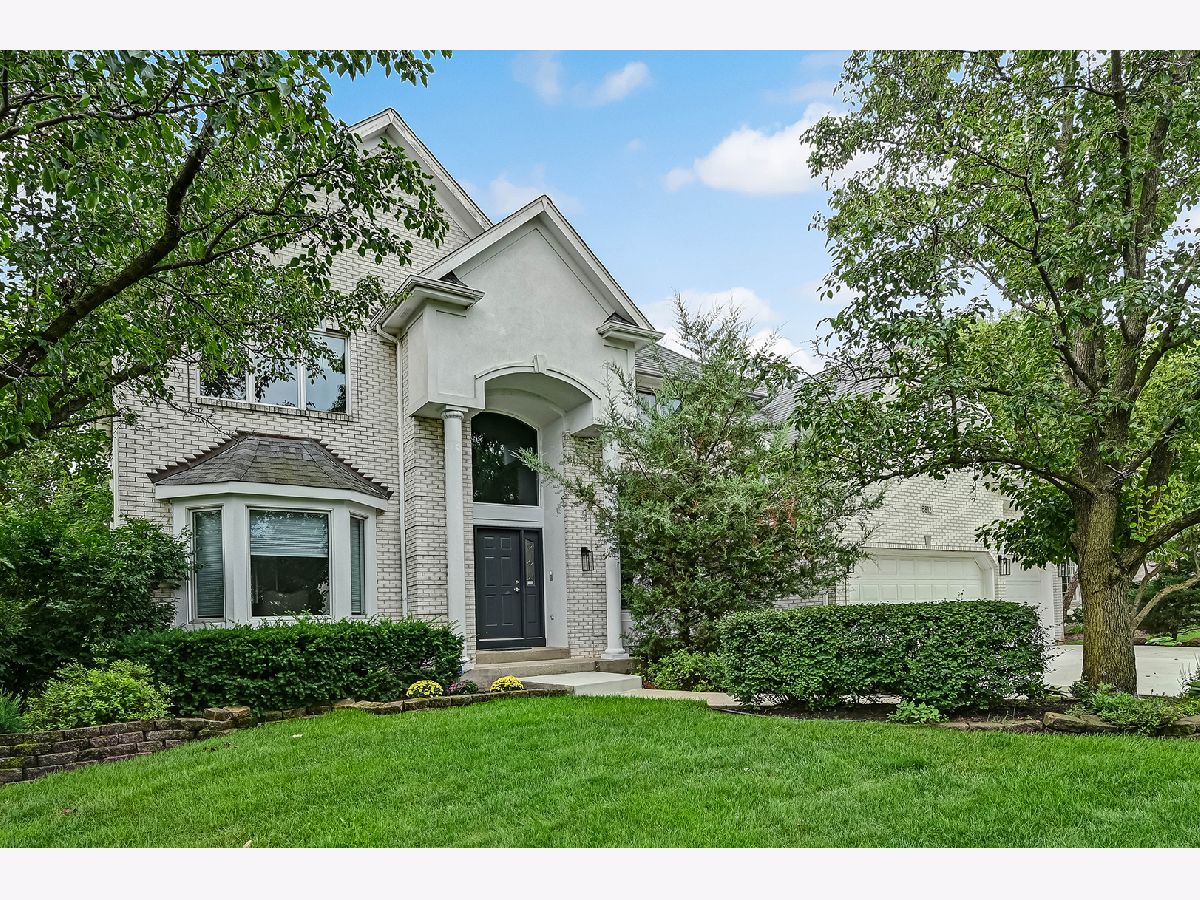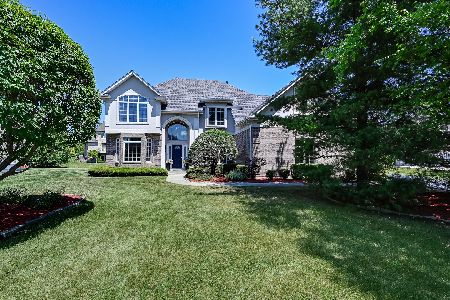6812 Fieldstone Drive, Burr Ridge, Illinois 60527
$1,235,000
|
Sold
|
|
| Status: | Closed |
| Sqft: | 5,018 |
| Cost/Sqft: | $257 |
| Beds: | 5 |
| Baths: | 4 |
| Year Built: | 1999 |
| Property Taxes: | $16,376 |
| Days On Market: | 144 |
| Lot Size: | 0,00 |
Description
Welcome to your new home in the desirable Fieldstone subdivision of Burr Ridge! This residence boasts an impressive 5,000+ square feet of living space, meticulously designed for comfort and sophistication. As you enter, you're greeted by a dramatic two-story foyer featuring an open staircase that elegantly leads to the second level. Generously sized formal living and dining rooms, ideal for entertaining guests. The first-floor office, adorned with built-in bookshelves and double French doors, offers a refined space for work or study. The kitchen is equipped with white cabinetry, granite countertops, and an island with breakfast bar seating. Enjoy meals in the adjacent breakfast area, illuminated by a skylight and opening to a spacious deck. The large family room, seamlessly connected to the kitchen, features a vaulted ceiling, brick fireplace, and dual skylights, creating a warm and inviting atmosphere. A secondary staircase provides additional access to the upper level. The primary suite is a tranquil retreat featuring a double door entry, tray ceiling, new carpeting and a walk-in closet. The luxurious primary bathroom, newly renovated in 2025, features dual sinks, sleek quartz countertops, a soaking tub, and an oversized shower. The second level also offers three additional bedrooms, each with new carpeting, and a newly renovated (2025) hallway bathroom. The finished walk-out lower level (converted to a walk-out in 2018), expands your living space with a recreation room, versatile media or exercise room, a fifth bedroom, and a full bath. Exterior features include a freshly painted deck overlooking a manicured lot, a concrete patio with a basketball hoop, and additional paver patios beneath the deck with built-in seating (all new in 2018). The private backyard is surrounded by mature trees, providing a serene oasis. Additional amenities of this magnificent home include a freshly painted interior, a three-car attached garage with epoxy flooring and a new concrete driveway/front walkway. This exceptional property offers convenient access to Burr Ridge Village Center, nearby highways, and the serene Harvester Park, making it a perfect blend of luxury and convenience. Seize the opportunity to make this home your own!
Property Specifics
| Single Family | |
| — | |
| — | |
| 1999 | |
| — | |
| — | |
| No | |
| — |
| — | |
| Fieldstone | |
| 1700 / Annual | |
| — | |
| — | |
| — | |
| 12454461 | |
| 0924405005 |
Nearby Schools
| NAME: | DISTRICT: | DISTANCE: | |
|---|---|---|---|
|
Grade School
Gower West Elementary School |
62 | — | |
|
Middle School
Gower Middle School |
62 | Not in DB | |
|
High School
Hinsdale South High School |
86 | Not in DB | |
Property History
| DATE: | EVENT: | PRICE: | SOURCE: |
|---|---|---|---|
| 30 Sep, 2025 | Sold | $1,235,000 | MRED MLS |
| 8 Sep, 2025 | Under contract | $1,289,000 | MRED MLS |
| 25 Aug, 2025 | Listed for sale | $1,289,000 | MRED MLS |






























Room Specifics
Total Bedrooms: 5
Bedrooms Above Ground: 5
Bedrooms Below Ground: 0
Dimensions: —
Floor Type: —
Dimensions: —
Floor Type: —
Dimensions: —
Floor Type: —
Dimensions: —
Floor Type: —
Full Bathrooms: 4
Bathroom Amenities: Separate Shower,Double Sink,Soaking Tub
Bathroom in Basement: 1
Rooms: —
Basement Description: —
Other Specifics
| 3 | |
| — | |
| — | |
| — | |
| — | |
| 102 x 201 x 93 x 214 | |
| — | |
| — | |
| — | |
| — | |
| Not in DB | |
| — | |
| — | |
| — | |
| — |
Tax History
| Year | Property Taxes |
|---|---|
| 2025 | $16,376 |
Contact Agent
Nearby Similar Homes
Nearby Sold Comparables
Contact Agent
Listing Provided By
Compass







