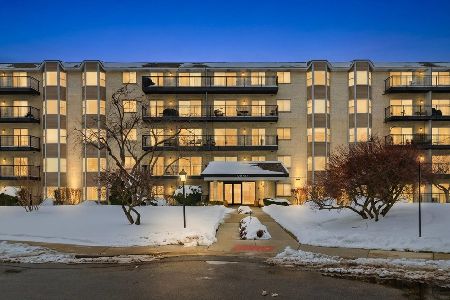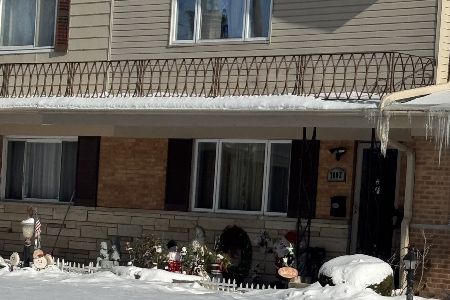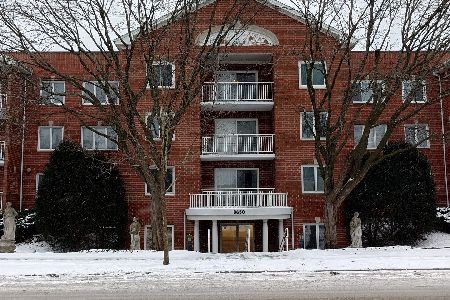6813 Meadow Lane, Morton Grove, Illinois 60053
$328,000
|
Sold
|
|
| Status: | Closed |
| Sqft: | 1,721 |
| Cost/Sqft: | $189 |
| Beds: | 3 |
| Baths: | 3 |
| Year Built: | 2010 |
| Property Taxes: | $7,974 |
| Days On Market: | 2446 |
| Lot Size: | 0,00 |
Description
Enjoy maintenance free living in this fantastic light filled 3 bed/ 2.5 bath home situated in top school dist 67/219 (Hynes/Golf/NilesN/MCC). Trafalgar Woods is in the heart of Morton Grove between 94/294 and walking distance to MG Metra stop. Enjoy MG's many parks, bike and horse trails within walking distance; including tons of restaurants, and Westfield old orchard. Home owners have lovingly kept home up to date. Improvements include: hardwood fls, whole house painted in today's trendy colors, renovated Kitchen w/ SS appliances & Island w/ walk out deck. Large Master has en-suite bath and WIC. Large Family room in Lower level has tons of light and access to attached 2 car garage. Nothing to do but to move in. This home is a must see and waiting for you to make it your own! *Mariano's/ Westfield Old Orchard Mall/ I 94/294/ Metra/ CTA/ Nature Trails & New Sawmill Station Development for a NEW Morton Grove Downtown.
Property Specifics
| Condos/Townhomes | |
| 2 | |
| — | |
| 2010 | |
| Full,Walkout | |
| — | |
| No | |
| — |
| Cook | |
| Trafalgar Woods Townhomes | |
| 251 / Monthly | |
| Parking,Insurance,Exterior Maintenance,Lawn Care,Scavenger,Snow Removal | |
| Lake Michigan | |
| Public Sewer | |
| 10422399 | |
| 10191030151053 |
Nearby Schools
| NAME: | DISTRICT: | DISTANCE: | |
|---|---|---|---|
|
Grade School
Hynes Elementary School |
67 | — | |
|
Middle School
Golf Middle School |
67 | Not in DB | |
|
High School
Niles North High School |
219 | Not in DB | |
|
Alternate Elementary School
Golf Middle School |
— | Not in DB | |
Property History
| DATE: | EVENT: | PRICE: | SOURCE: |
|---|---|---|---|
| 24 Jul, 2019 | Sold | $328,000 | MRED MLS |
| 24 Jun, 2019 | Under contract | $325,000 | MRED MLS |
| 19 Jun, 2019 | Listed for sale | $325,000 | MRED MLS |
Room Specifics
Total Bedrooms: 3
Bedrooms Above Ground: 3
Bedrooms Below Ground: 0
Dimensions: —
Floor Type: Carpet
Dimensions: —
Floor Type: Carpet
Full Bathrooms: 3
Bathroom Amenities: —
Bathroom in Basement: 0
Rooms: No additional rooms
Basement Description: Finished
Other Specifics
| 2 | |
| Concrete Perimeter | |
| Asphalt | |
| Balcony, Storms/Screens, Cable Access | |
| Common Grounds,Cul-De-Sac,Forest Preserve Adjacent,Landscaped,Wooded | |
| COMMON | |
| — | |
| Full | |
| Hardwood Floors, First Floor Laundry, Laundry Hook-Up in Unit, Walk-In Closet(s) | |
| Range, Microwave, Dishwasher, Refrigerator, Washer, Dryer, Disposal, Stainless Steel Appliance(s) | |
| Not in DB | |
| — | |
| — | |
| — | |
| — |
Tax History
| Year | Property Taxes |
|---|---|
| 2019 | $7,974 |
Contact Agent
Nearby Similar Homes
Nearby Sold Comparables
Contact Agent
Listing Provided By
@properties






