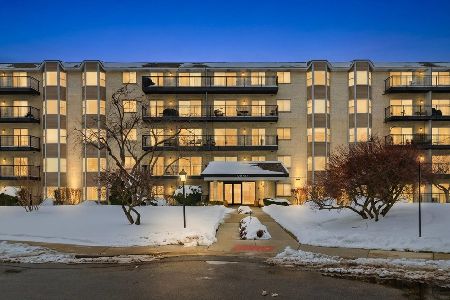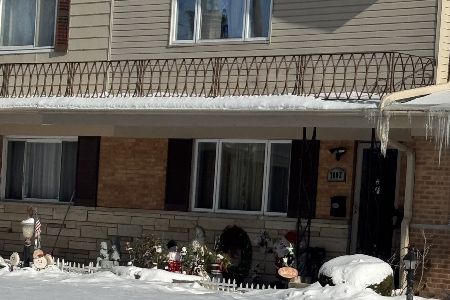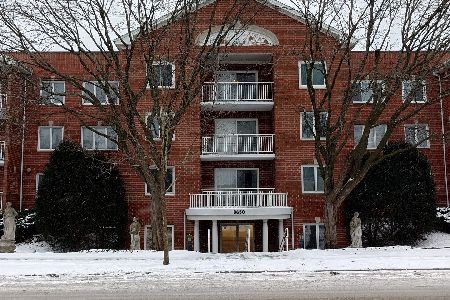6813 Prairie Street, Morton Grove, Illinois 60053
$325,000
|
Sold
|
|
| Status: | Closed |
| Sqft: | 1,938 |
| Cost/Sqft: | $168 |
| Beds: | 2 |
| Baths: | 3 |
| Year Built: | 2007 |
| Property Taxes: | $7,797 |
| Days On Market: | 1968 |
| Lot Size: | 0,00 |
Description
Rarely available, impeccably maintained, 3-story end unit townhome in coveted Trafalgar Woods (East Morton Grove). Property features 9 foot ceilings, 2 BR/2.5 BA + den/office, private balcony & 2 car attached garage! Hardwood floors on the main level and ceramic tile in the kitchen w/ SS appliances, granite counters, maple cabinetry & recessed lighting. New, oversized side by side W/D in convenient laundry room. Two spacious bedrooms, both ensuite, on top floor w/ great organized closet space. Abundant natural lighting throughout! Close to highly-ranked schools, Park District, Library, Metra, PACE, Highway, & Shopping. Steps to brand new Sawmill Station retail, dining & entertainment complex. Incredible price- this beauty will go fast!
Property Specifics
| Condos/Townhomes | |
| 3 | |
| — | |
| 2007 | |
| Partial,Walkout | |
| ATWOOD | |
| No | |
| — |
| Cook | |
| Trafalgar Woods Townhomes | |
| 259 / Monthly | |
| Insurance,Exterior Maintenance,Lawn Care,Scavenger,Snow Removal | |
| Lake Michigan | |
| Public Sewer | |
| 10857566 | |
| 10191030151040 |
Nearby Schools
| NAME: | DISTRICT: | DISTANCE: | |
|---|---|---|---|
|
Grade School
Hynes Elementary School |
67 | — | |
|
Middle School
Golf Middle School |
67 | Not in DB | |
|
High School
Niles North High School |
219 | Not in DB | |
Property History
| DATE: | EVENT: | PRICE: | SOURCE: |
|---|---|---|---|
| 14 Dec, 2020 | Sold | $325,000 | MRED MLS |
| 19 Oct, 2020 | Under contract | $325,000 | MRED MLS |
| 9 Oct, 2020 | Listed for sale | $325,000 | MRED MLS |
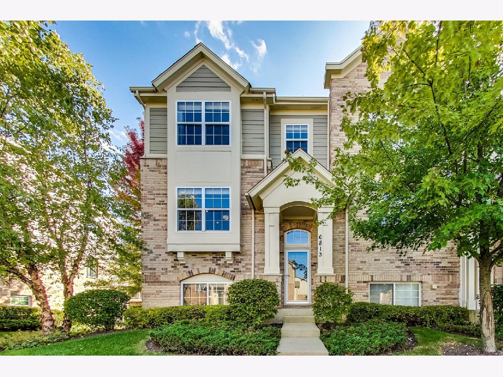
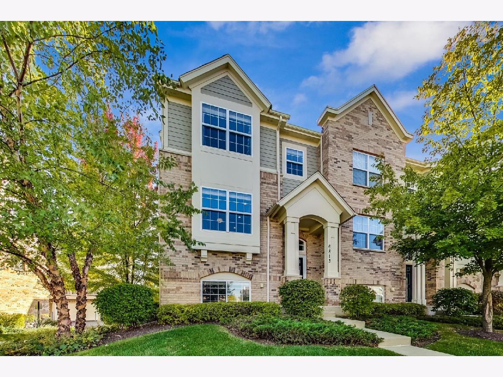
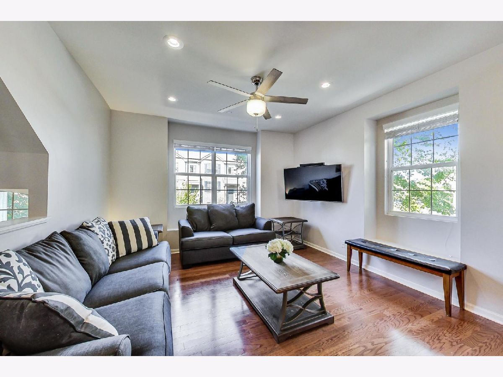
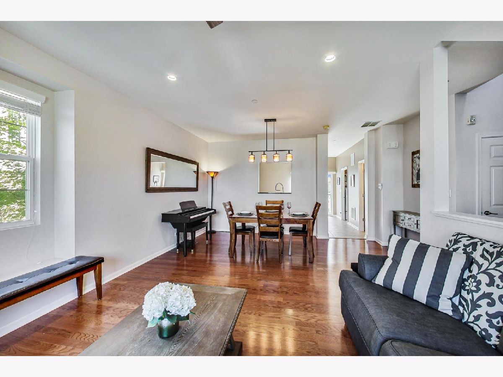
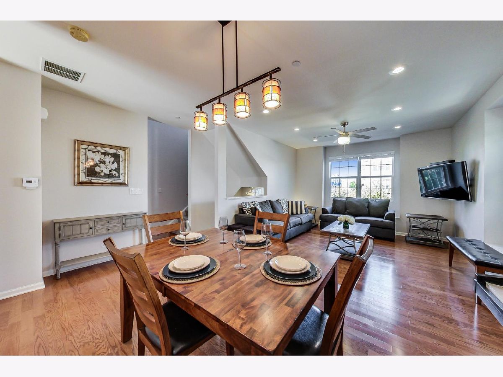
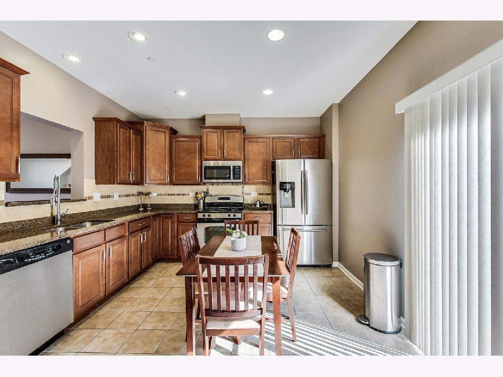
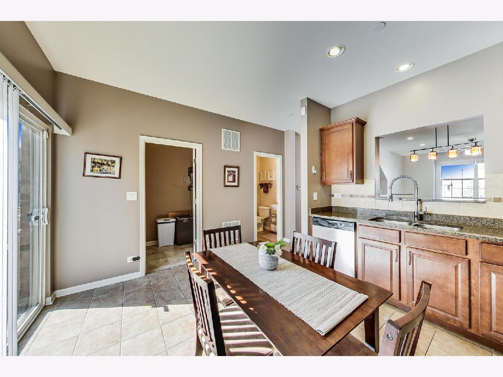
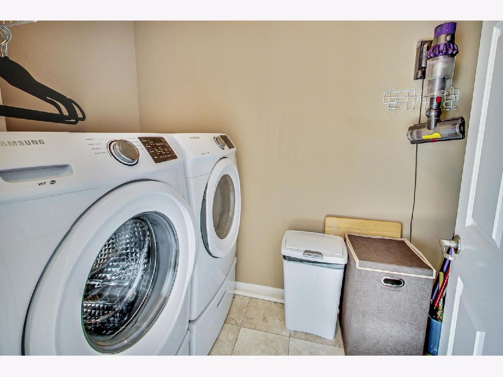
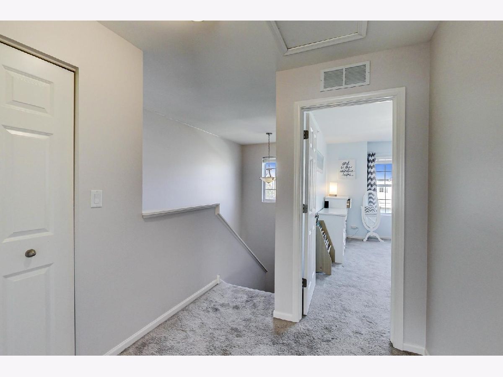
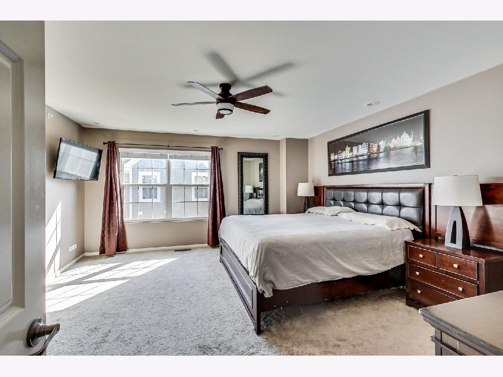
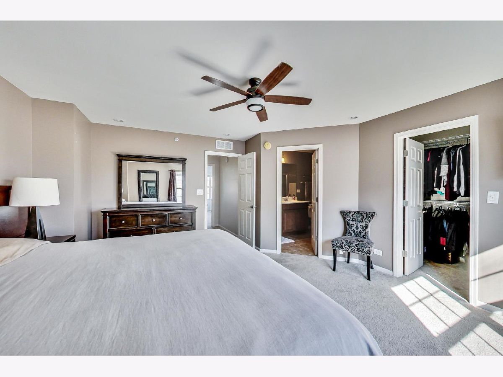
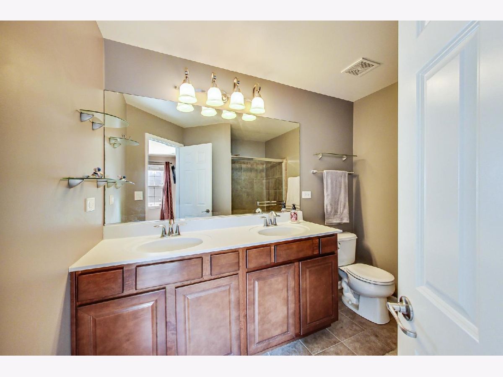
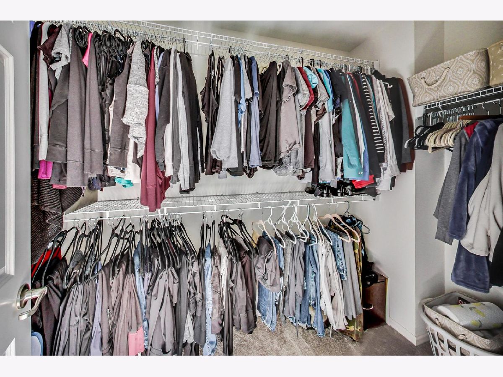
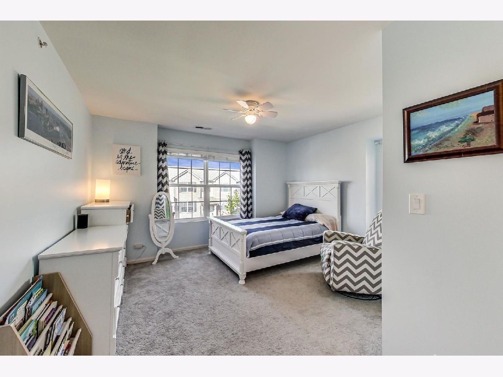
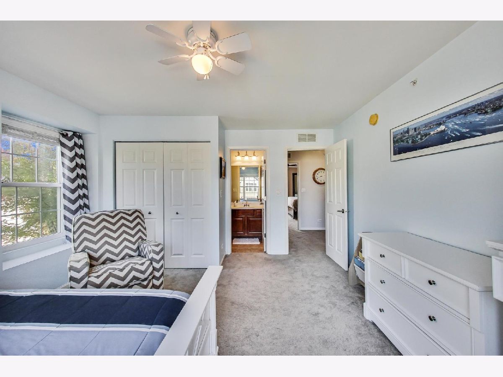
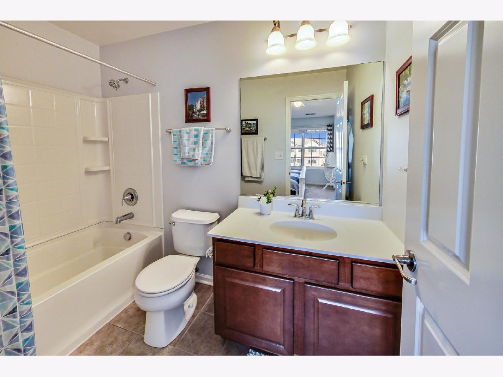
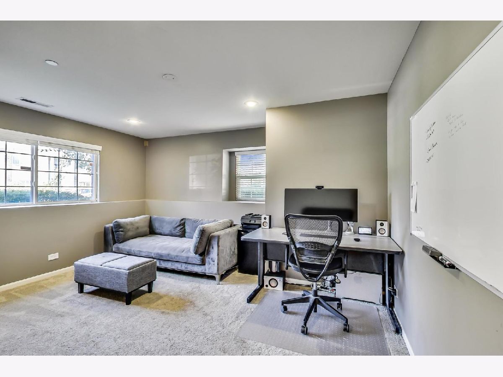
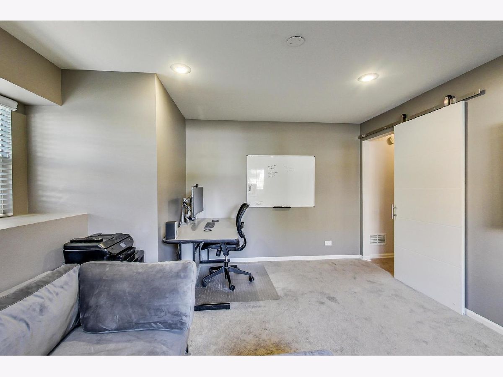
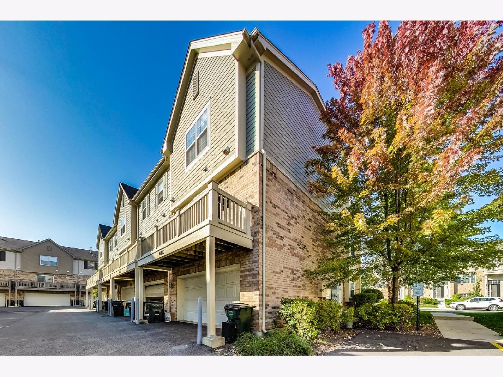
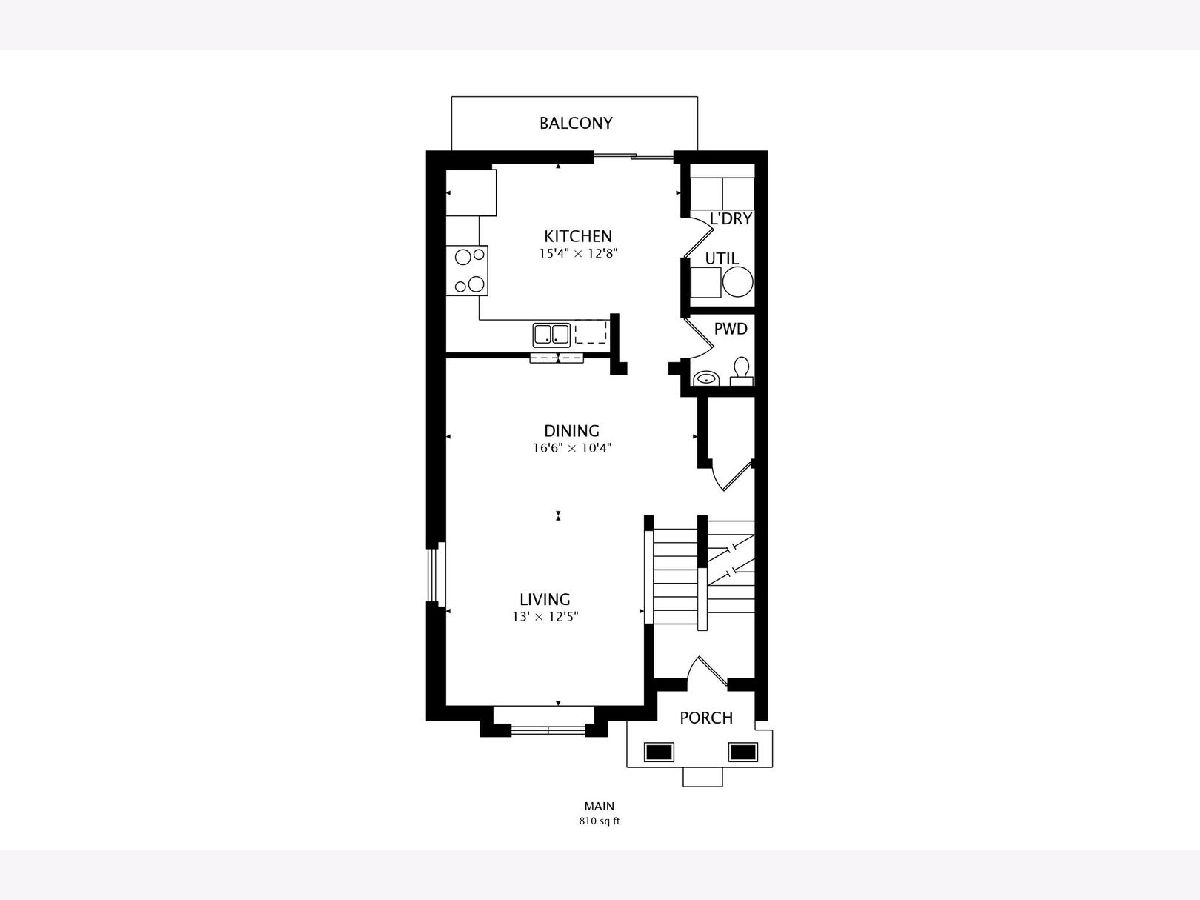
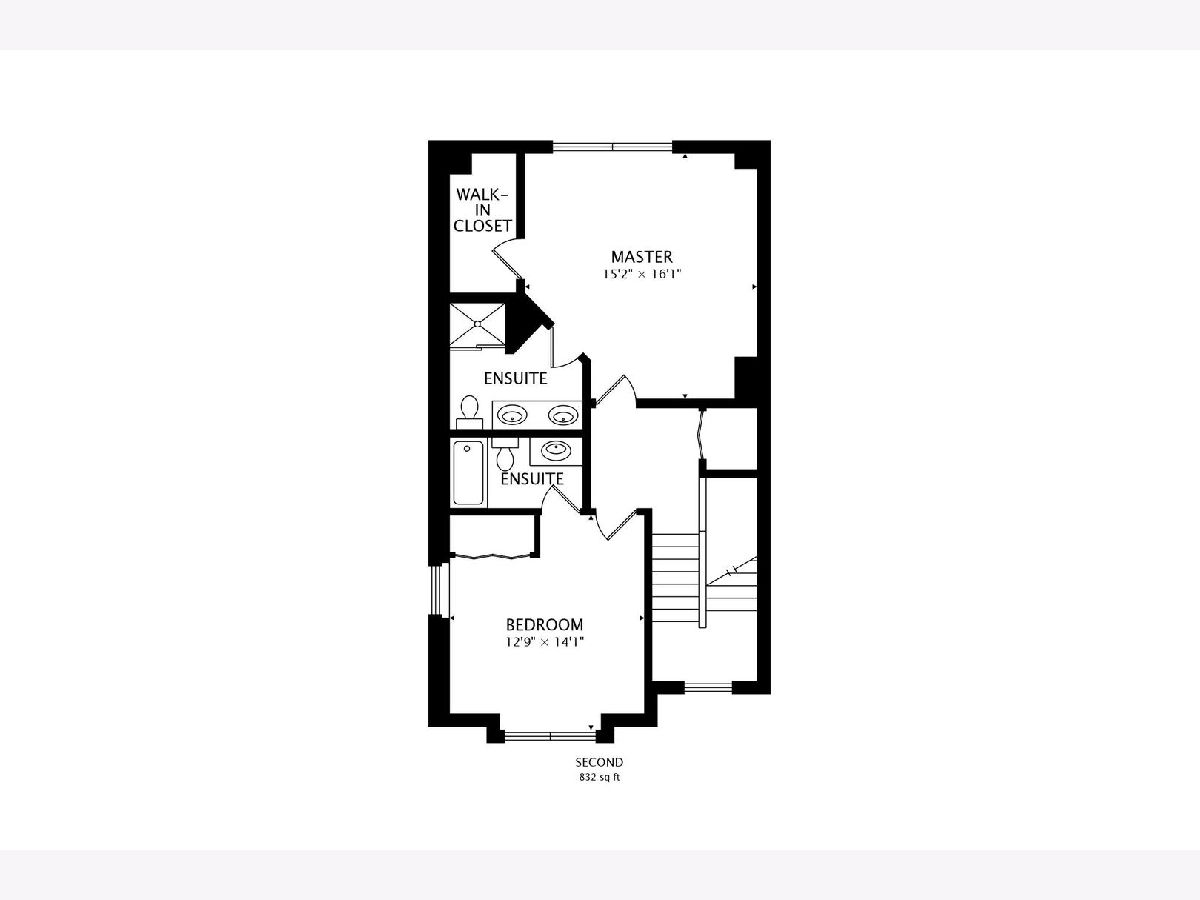
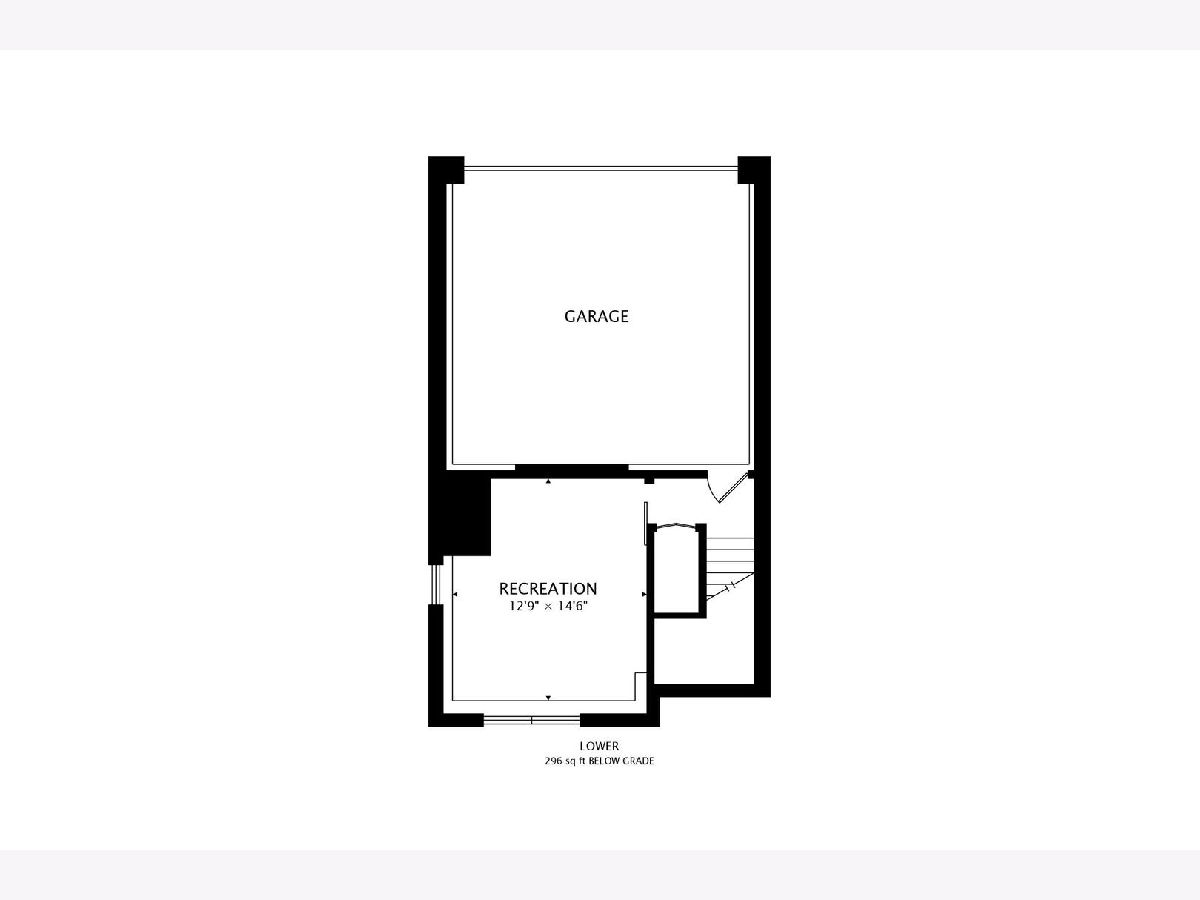
Room Specifics
Total Bedrooms: 2
Bedrooms Above Ground: 2
Bedrooms Below Ground: 0
Dimensions: —
Floor Type: Carpet
Full Bathrooms: 3
Bathroom Amenities: Separate Shower,Double Sink,Soaking Tub
Bathroom in Basement: 0
Rooms: No additional rooms
Basement Description: Finished
Other Specifics
| 2 | |
| Concrete Perimeter | |
| Asphalt | |
| Balcony, Storms/Screens | |
| Forest Preserve Adjacent,Landscaped | |
| COMMON | |
| — | |
| Full | |
| Vaulted/Cathedral Ceilings, Skylight(s), Hardwood Floors, First Floor Laundry, Laundry Hook-Up in Unit, Storage, Walk-In Closet(s), Ceilings - 9 Foot, Open Floorplan, Some Carpeting, Some Wood Floors, Drapes/Blinds, Granite Counters | |
| Range, Microwave, Dishwasher, Refrigerator, Washer, Dryer, Disposal, Stainless Steel Appliance(s) | |
| Not in DB | |
| — | |
| — | |
| — | |
| — |
Tax History
| Year | Property Taxes |
|---|---|
| 2020 | $7,797 |
Contact Agent
Nearby Similar Homes
Nearby Sold Comparables
Contact Agent
Listing Provided By
@properties

