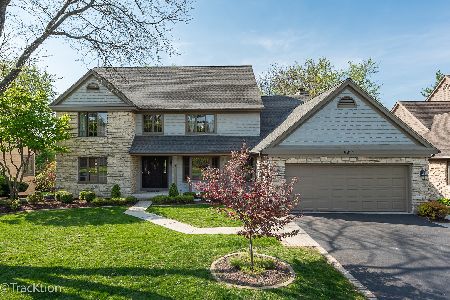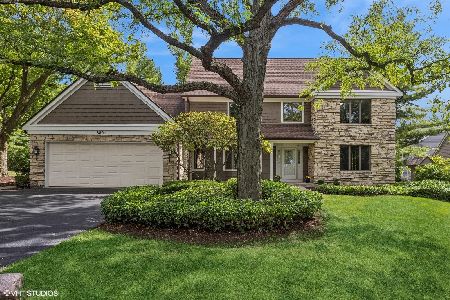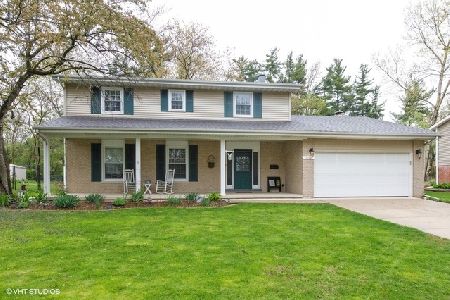6813 White Pine Trail, Darien, Illinois 60561
$435,000
|
Sold
|
|
| Status: | Closed |
| Sqft: | 3,010 |
| Cost/Sqft: | $146 |
| Beds: | 4 |
| Baths: | 4 |
| Year Built: | 1990 |
| Property Taxes: | $10,144 |
| Days On Market: | 2563 |
| Lot Size: | 0,30 |
Description
This spacious and sun-filled home is in move-in condition and ready for your personal touch! The Woodlands area is known for it's beauty in nature and private wooded settings; thus the many large windows throughout the home provide amazing views from every room! The open concept & smart floor plan, good-sized rooms and 3 finished levels provide plenty of space for everyone. With southern exposure, the kitchen and large eating area are open to the family room with a cozy stone fireplace. Also, on the first floor are living & dining rooms, laundry & powder rm and an office/5th bedroom! The master suite has a well-equipped bathroom that includes double vanities, jetted tub and separate steam shower. There are 4 bedrooms on the 2nd floor. The huge English basement has a fireplace in the large rec room, game area, wet bar, bathroom, workshop with garage access and a storage room. Great schools District 61 & Hinsdale South HS and easy access to the Metra train, shopping, dining, etc.
Property Specifics
| Single Family | |
| — | |
| Traditional | |
| 1990 | |
| Full,English | |
| — | |
| No | |
| 0.3 |
| Du Page | |
| Woodlands | |
| 450 / Quarterly | |
| None | |
| Public | |
| Public Sewer | |
| 10169051 | |
| 0922301026 |
Nearby Schools
| NAME: | DISTRICT: | DISTANCE: | |
|---|---|---|---|
|
Grade School
Mark Delay School |
61 | — | |
|
Middle School
Eisenhower Junior High School |
61 | Not in DB | |
|
High School
Hinsdale South High School |
86 | Not in DB | |
Property History
| DATE: | EVENT: | PRICE: | SOURCE: |
|---|---|---|---|
| 18 Feb, 2019 | Sold | $435,000 | MRED MLS |
| 13 Jan, 2019 | Under contract | $440,000 | MRED MLS |
| 9 Jan, 2019 | Listed for sale | $440,000 | MRED MLS |
Room Specifics
Total Bedrooms: 4
Bedrooms Above Ground: 4
Bedrooms Below Ground: 0
Dimensions: —
Floor Type: Carpet
Dimensions: —
Floor Type: Carpet
Dimensions: —
Floor Type: Carpet
Full Bathrooms: 4
Bathroom Amenities: Whirlpool,Separate Shower,Double Sink
Bathroom in Basement: 1
Rooms: Breakfast Room,Office,Recreation Room,Game Room,Workshop,Foyer,Storage
Basement Description: Partially Finished
Other Specifics
| 2 | |
| Concrete Perimeter | |
| Asphalt | |
| Balcony, Deck, Storms/Screens | |
| Landscaped,Wooded | |
| 40 X 45 X 185 X 78 X 156 | |
| — | |
| Full | |
| Bar-Wet, Hardwood Floors, First Floor Laundry | |
| Range, Microwave, Dishwasher, Refrigerator, Washer, Dryer, Disposal | |
| Not in DB | |
| — | |
| — | |
| — | |
| Wood Burning, Gas Starter |
Tax History
| Year | Property Taxes |
|---|---|
| 2019 | $10,144 |
Contact Agent
Nearby Similar Homes
Nearby Sold Comparables
Contact Agent
Listing Provided By
Re/Max Properties








