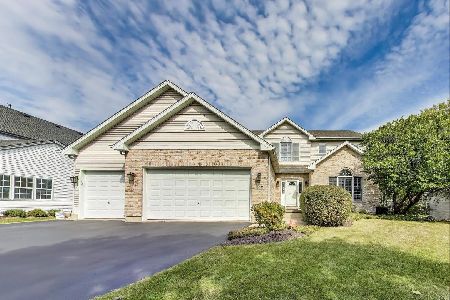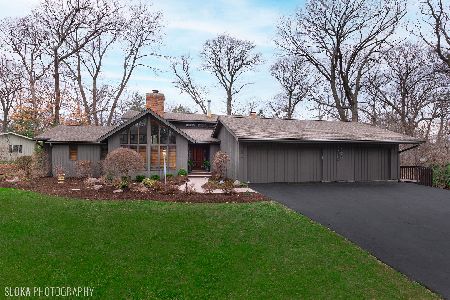6814 New Hampshire Trail, Crystal Lake, Illinois 60012
$250,000
|
Sold
|
|
| Status: | Closed |
| Sqft: | 2,419 |
| Cost/Sqft: | $107 |
| Beds: | 4 |
| Baths: | 3 |
| Year Built: | 1971 |
| Property Taxes: | $8,432 |
| Days On Market: | 3536 |
| Lot Size: | 0,54 |
Description
You will fall in love with this home and all of the updates that have been completed - newer roof & paint. Furnace, hot water heater, and air conditioner have all been replaced in recent years. Front door and foyer is warm and inviting. Beautiful brick fireplace with hearth and hardwood floor in the family room. Kitchen has been updated with new cabinets, counter tops and ceramic tile floor. Sun lit living room and formal dining room. Den is currently being used as a 5th bedroom & would be great for in-law arrangement with private deck and full bath or in-home office, or additional playroom. Ceramic tile floor in baths and 1st floor laundry room. Deck off of kitchen is a delight for summer evening cookouts (gas line to grill) or entertaining with view of a terrific back yard. 2 car garage with a ramp for easy access to home for strollers, or handicapped accessibility. Professionally landscaped. Neighborhood Park within a couple of blocks!! Welcome to Covered Bridge Subdivision!
Property Specifics
| Single Family | |
| — | |
| Colonial | |
| 1971 | |
| Full | |
| — | |
| No | |
| 0.54 |
| Mc Henry | |
| Covered Bridge | |
| 125 / Annual | |
| Insurance,Other | |
| Private Well | |
| Septic-Private | |
| 09194417 | |
| 1429127015 |
Nearby Schools
| NAME: | DISTRICT: | DISTANCE: | |
|---|---|---|---|
|
Grade School
North Elementary School |
47 | — | |
|
Middle School
Hannah Beardsley Middle School |
47 | Not in DB | |
|
High School
Prairie Ridge High School |
155 | Not in DB | |
Property History
| DATE: | EVENT: | PRICE: | SOURCE: |
|---|---|---|---|
| 26 Jul, 2016 | Sold | $250,000 | MRED MLS |
| 3 Jun, 2016 | Under contract | $259,000 | MRED MLS |
| 14 Apr, 2016 | Listed for sale | $259,000 | MRED MLS |
Room Specifics
Total Bedrooms: 4
Bedrooms Above Ground: 4
Bedrooms Below Ground: 0
Dimensions: —
Floor Type: Carpet
Dimensions: —
Floor Type: Carpet
Dimensions: —
Floor Type: Carpet
Full Bathrooms: 3
Bathroom Amenities: Separate Shower
Bathroom in Basement: 0
Rooms: Bonus Room,Den,Foyer,Recreation Room,Storage
Basement Description: Partially Finished
Other Specifics
| 2.5 | |
| Concrete Perimeter | |
| Asphalt | |
| Deck, Porch | |
| Wooded | |
| 150X148X178X139 | |
| — | |
| Full | |
| Hardwood Floors, First Floor Bedroom, In-Law Arrangement, First Floor Laundry, First Floor Full Bath | |
| Range, Dishwasher, Refrigerator, Washer, Dryer | |
| Not in DB | |
| Street Lights, Street Paved | |
| — | |
| — | |
| Gas Log |
Tax History
| Year | Property Taxes |
|---|---|
| 2016 | $8,432 |
Contact Agent
Nearby Similar Homes
Nearby Sold Comparables
Contact Agent
Listing Provided By
Berkshire Hathaway HomeServices Starck Real Estate










