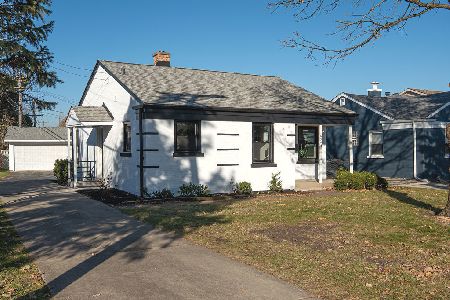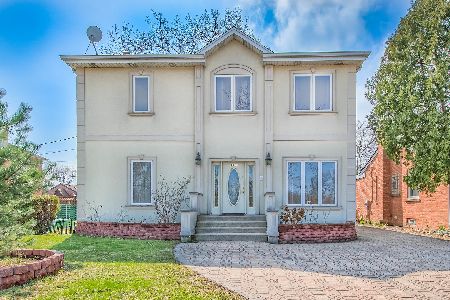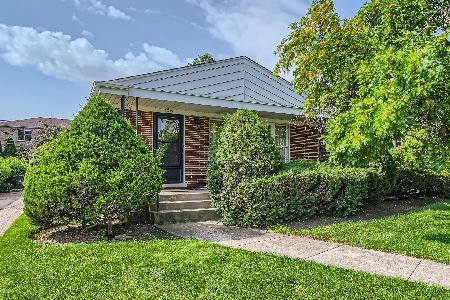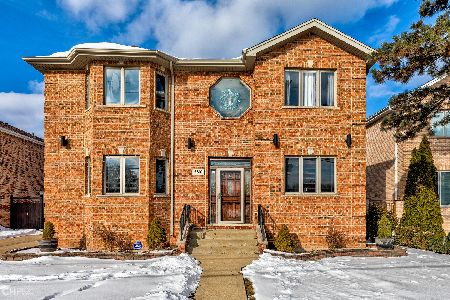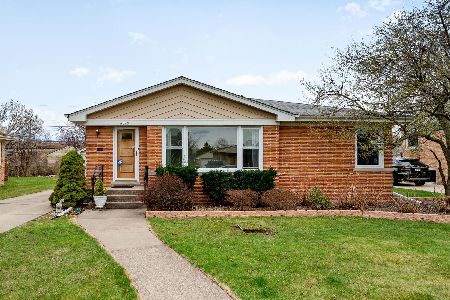6814 Oakton Street, Niles, Illinois 60714
$670,000
|
Sold
|
|
| Status: | Closed |
| Sqft: | 4,500 |
| Cost/Sqft: | $156 |
| Beds: | 5 |
| Baths: | 5 |
| Year Built: | 2007 |
| Property Taxes: | $15,560 |
| Days On Market: | 2040 |
| Lot Size: | 0,17 |
Description
Schedule a private showing tour today. This custom, all brick, luxury Niles home welcomes you with a large foyer with vaulted ceilings. The main kitchen features stainless steel appliances, expansive granite countertops, plenty of cabinet space and a center island. The kitchen opens into the family room with fireplace for the cold fall and winter nights. The large dining and living rooms make great spaces for entertaining and have visually appealing tray ceilings. The first floor has a full bathroom, bedroom or office, and laundry. There are four bedrooms upstairs including one with ensuite bath and cathedral ceilings and a large suite with tray ceilings, walk in closet, and bathroom with double vanities, separate shower, and whirlpool tub. The basement features many spaces for family fun including a home theater, bar, exercise room, and another large kitchen. The home is convenient to everything including top rated schools, transportation, outdoor recreation, and shopping.
Property Specifics
| Single Family | |
| — | |
| — | |
| 2007 | |
| Full | |
| — | |
| No | |
| 0.17 |
| Cook | |
| — | |
| 0 / Not Applicable | |
| None | |
| Lake Michigan,Public | |
| Public Sewer | |
| 10765678 | |
| 10193210220000 |
Nearby Schools
| NAME: | DISTRICT: | DISTANCE: | |
|---|---|---|---|
|
Grade School
Clarence E Culver School |
71 | — | |
|
Middle School
Clarence E Culver School |
71 | Not in DB | |
|
High School
Niles West High School |
219 | Not in DB | |
Property History
| DATE: | EVENT: | PRICE: | SOURCE: |
|---|---|---|---|
| 23 Dec, 2020 | Sold | $670,000 | MRED MLS |
| 20 Oct, 2020 | Under contract | $699,999 | MRED MLS |
| 30 Jun, 2020 | Listed for sale | $699,999 | MRED MLS |
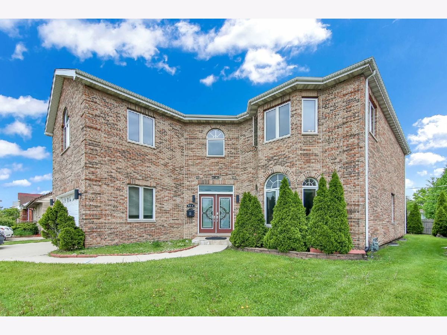
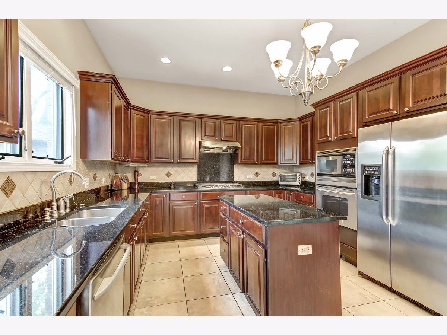
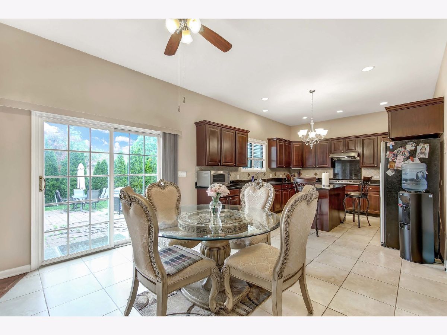
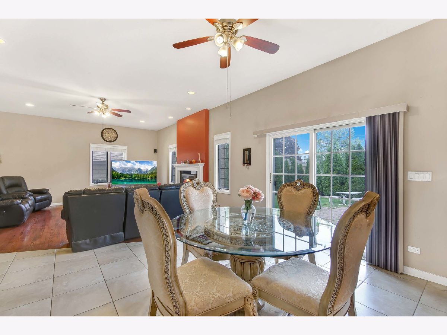
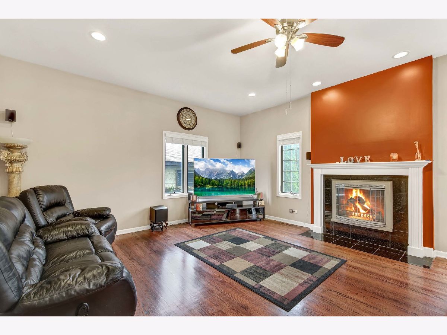
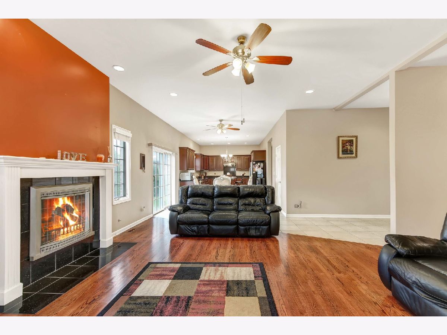
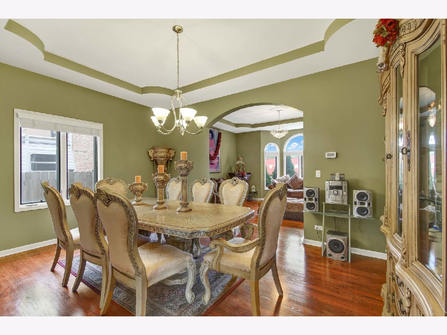
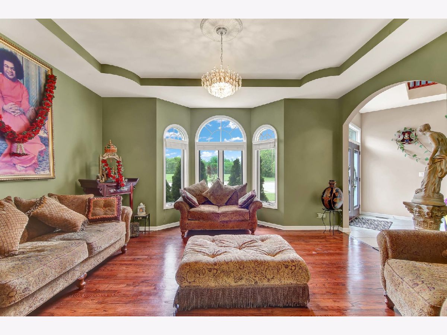
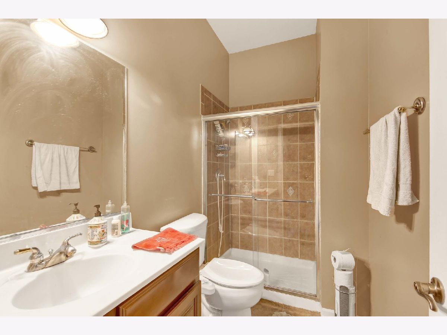
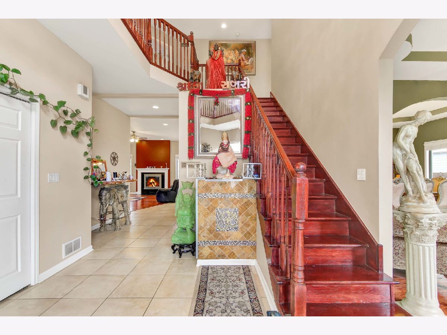
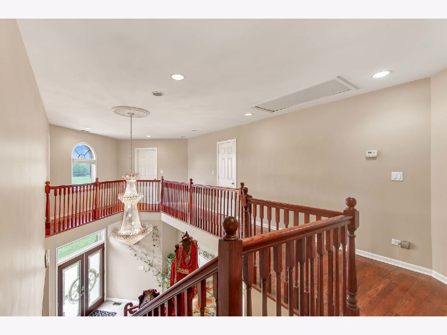
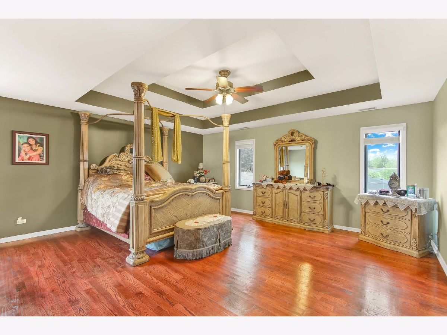
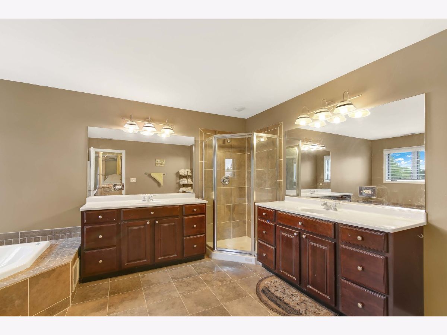
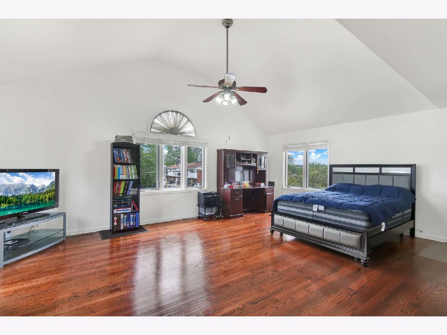
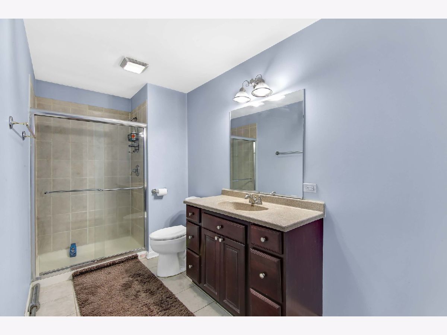
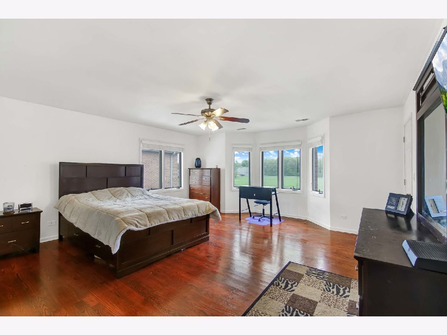
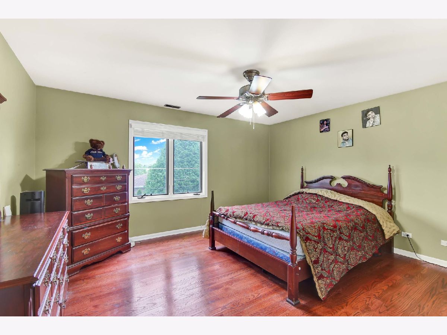

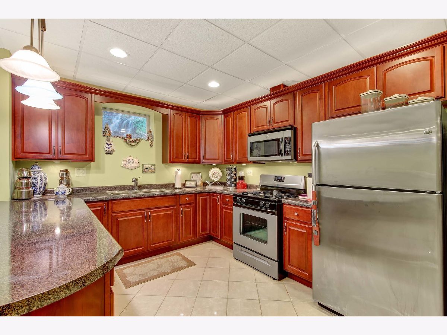
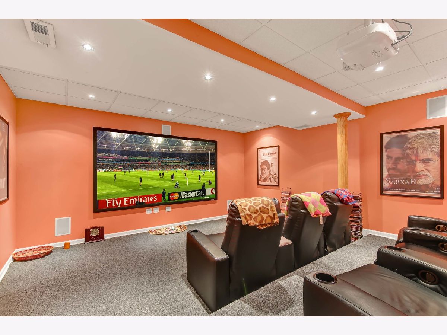
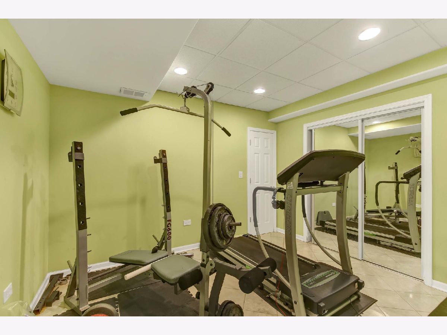
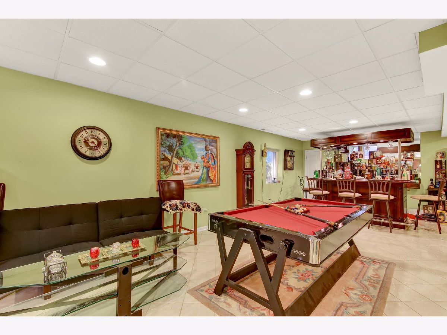
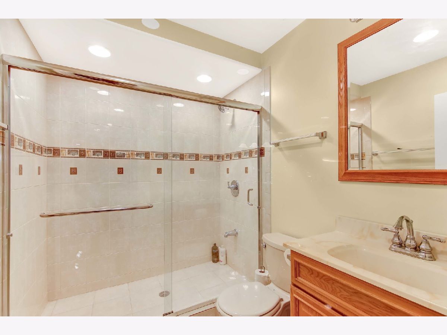
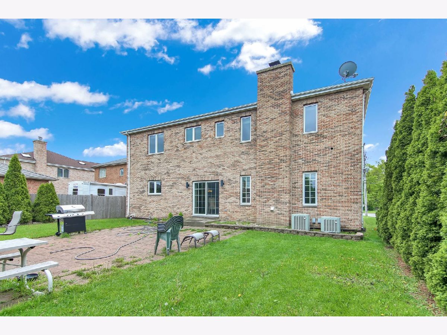
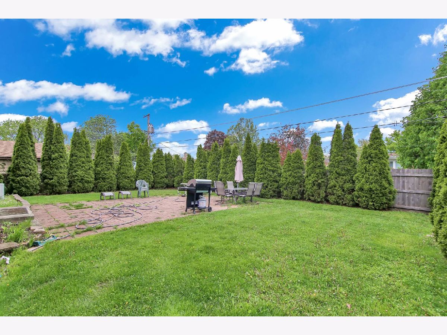
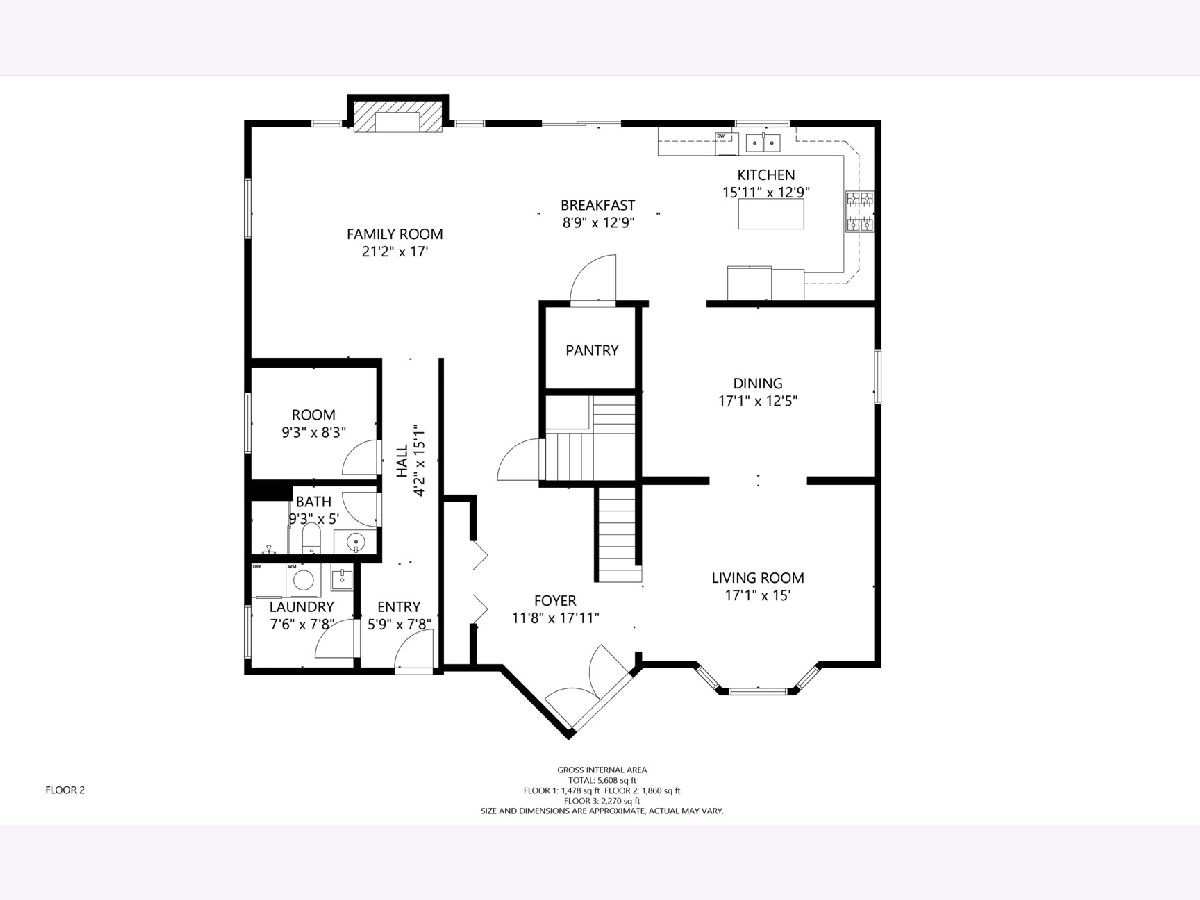
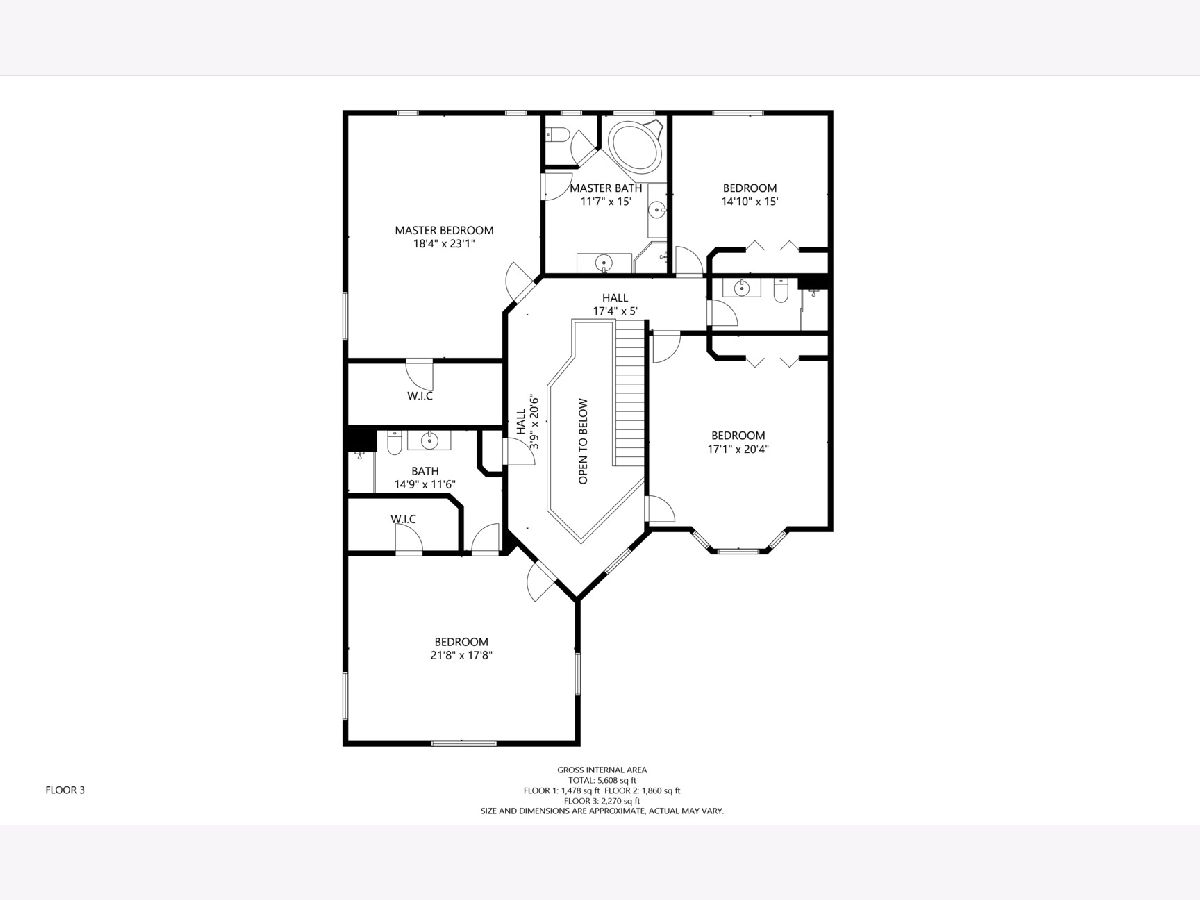
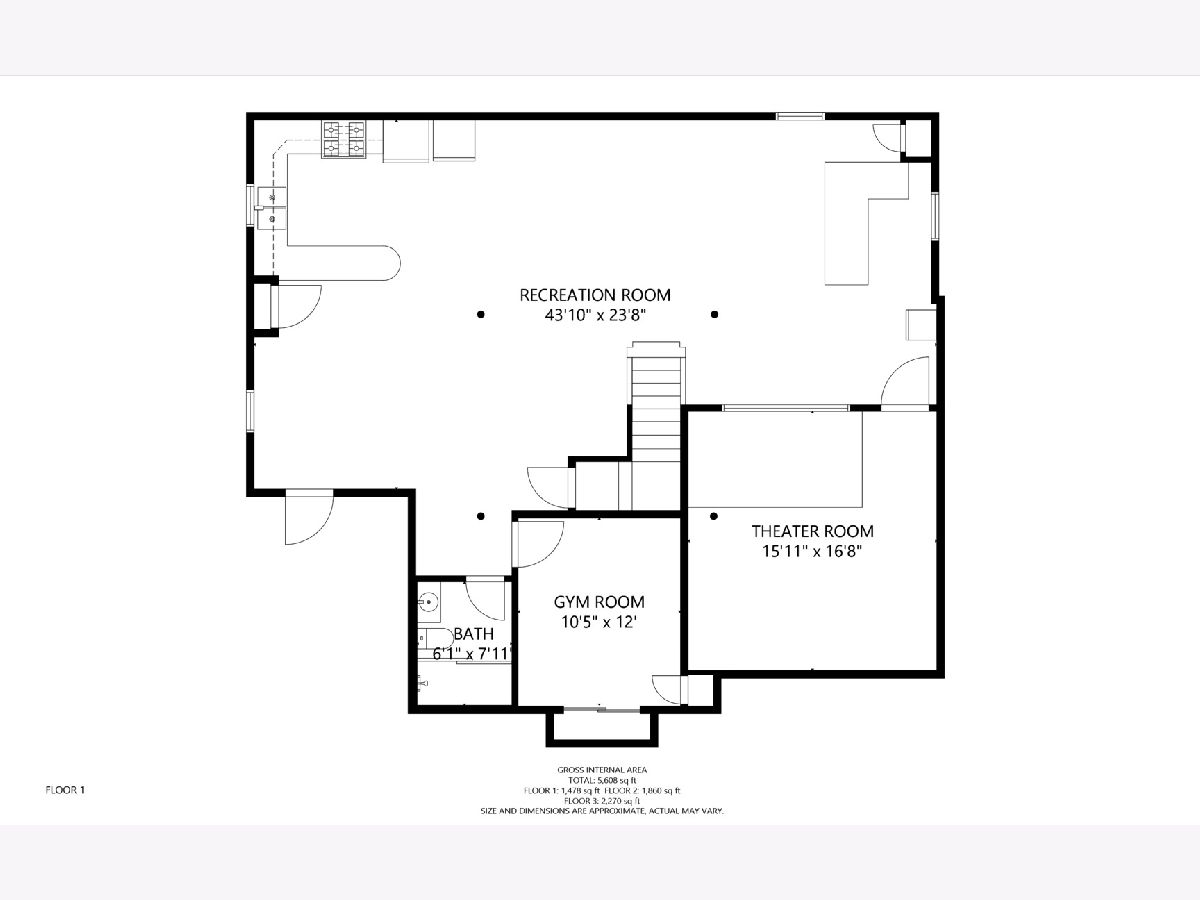
Room Specifics
Total Bedrooms: 6
Bedrooms Above Ground: 5
Bedrooms Below Ground: 1
Dimensions: —
Floor Type: Hardwood
Dimensions: —
Floor Type: Hardwood
Dimensions: —
Floor Type: Hardwood
Dimensions: —
Floor Type: —
Dimensions: —
Floor Type: —
Full Bathrooms: 5
Bathroom Amenities: Whirlpool,Separate Shower,Double Sink
Bathroom in Basement: 1
Rooms: Eating Area,Bedroom 5,Bedroom 6,Theatre Room,Kitchen,Foyer,Recreation Room,Storage,Pantry
Basement Description: Finished
Other Specifics
| 2.5 | |
| Concrete Perimeter | |
| Concrete | |
| Patio | |
| Fenced Yard | |
| 60 X 125 | |
| — | |
| Full | |
| Bar-Wet, Hardwood Floors, Heated Floors, First Floor Laundry | |
| Range, Microwave, Dishwasher, Refrigerator, Washer, Dryer, Disposal, Stainless Steel Appliance(s), Built-In Oven, Range Hood | |
| Not in DB | |
| Curbs, Sidewalks, Street Lights, Street Paved | |
| — | |
| — | |
| Gas Log, Gas Starter |
Tax History
| Year | Property Taxes |
|---|---|
| 2020 | $15,560 |
Contact Agent
Nearby Similar Homes
Nearby Sold Comparables
Contact Agent
Listing Provided By
Mark Allen Realty, LLC

