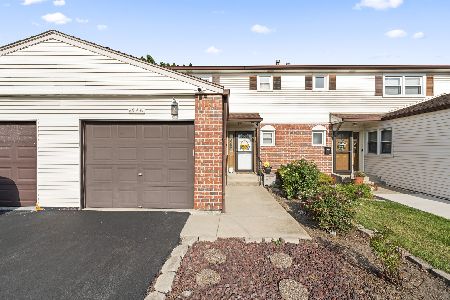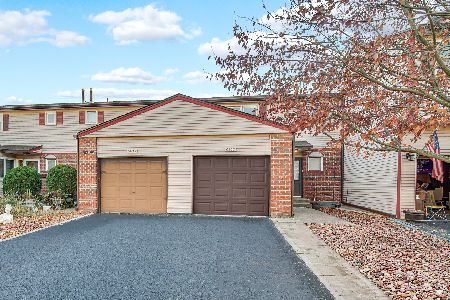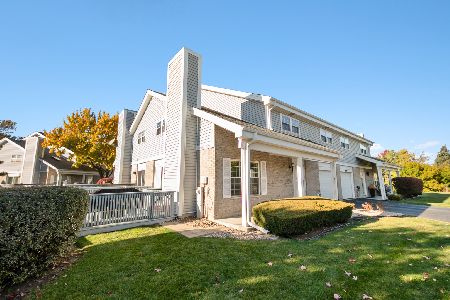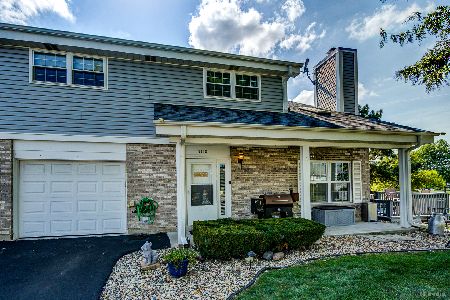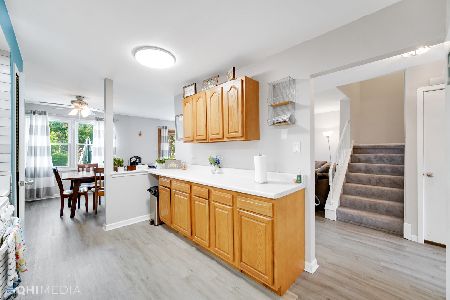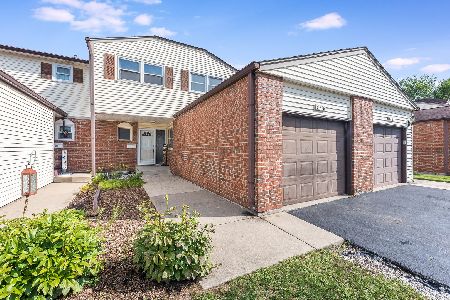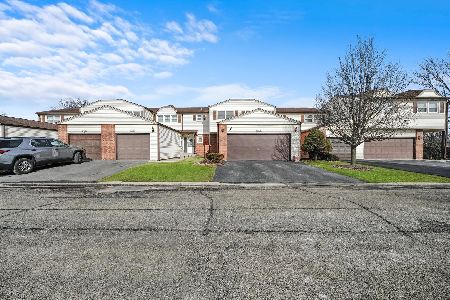6814 Winston Drive, Tinley Park, Illinois 60477
$175,000
|
Sold
|
|
| Status: | Closed |
| Sqft: | 1,823 |
| Cost/Sqft: | $104 |
| Beds: | 4 |
| Baths: | 3 |
| Year Built: | 1973 |
| Property Taxes: | $555 |
| Days On Market: | 2526 |
| Lot Size: | 0,00 |
Description
Townhome living at its' best! Spacious two story townhome featuring 4 large bedrooms upstairs and a den on main level. 2 1/2 baths. Large master bedroom is complete with 3/4 bath and walk-in closet. Eat-in kitchen features beautiful, updated cherry cabinets. Spacious formal living room and dining room opening to patio and yard. Plenty of space to relax or entertain in the full, finished basement including a wet bar with 4 bar stools, decorative freestanding fireplace and separate salon area. Don't need a salon area? This room can easily be converted to a den or workshop. Convenient 2 car attached garage. All the conveniences and space of a single family home without the work. Immaculate and a pleasure to show. Close to shopping, restaurants and train station in downtown Tinley Park. Hurry! (Exclude valances in living room and dining room).
Property Specifics
| Condos/Townhomes | |
| 2 | |
| — | |
| 1973 | |
| Full | |
| CHESTERFIELD | |
| No | |
| — |
| Cook | |
| Brementowne Villas | |
| 212 / Monthly | |
| Insurance,Exterior Maintenance,Lawn Care,Scavenger,Snow Removal | |
| Lake Michigan | |
| Public Sewer | |
| 10169857 | |
| 28193100400000 |
Property History
| DATE: | EVENT: | PRICE: | SOURCE: |
|---|---|---|---|
| 2 Apr, 2019 | Sold | $175,000 | MRED MLS |
| 20 Jan, 2019 | Under contract | $189,900 | MRED MLS |
| 10 Jan, 2019 | Listed for sale | $189,900 | MRED MLS |
| 27 Mar, 2023 | Sold | $265,700 | MRED MLS |
| 14 Feb, 2023 | Under contract | $254,900 | MRED MLS |
| 9 Feb, 2023 | Listed for sale | $254,900 | MRED MLS |
| 1 Oct, 2025 | Sold | $279,000 | MRED MLS |
| 27 Aug, 2025 | Under contract | $275,000 | MRED MLS |
| — | Last price change | $285,000 | MRED MLS |
| 9 Jul, 2025 | Listed for sale | $300,000 | MRED MLS |
Room Specifics
Total Bedrooms: 4
Bedrooms Above Ground: 4
Bedrooms Below Ground: 0
Dimensions: —
Floor Type: Carpet
Dimensions: —
Floor Type: Carpet
Dimensions: —
Floor Type: Carpet
Full Bathrooms: 3
Bathroom Amenities: —
Bathroom in Basement: 0
Rooms: Den
Basement Description: Finished
Other Specifics
| 2 | |
| Concrete Perimeter | |
| Asphalt | |
| Patio, Outdoor Grill | |
| Landscaped | |
| 1920 SQUARE FEET | |
| — | |
| Full | |
| Bar-Wet, Laundry Hook-Up in Unit, Storage, Walk-In Closet(s) | |
| Range, Dishwasher, Refrigerator, Bar Fridge | |
| Not in DB | |
| — | |
| — | |
| — | |
| Decorative |
Tax History
| Year | Property Taxes |
|---|---|
| 2019 | $555 |
| 2023 | $5,628 |
| 2025 | $7,376 |
Contact Agent
Nearby Similar Homes
Nearby Sold Comparables
Contact Agent
Listing Provided By
Coldwell Banker Residential


