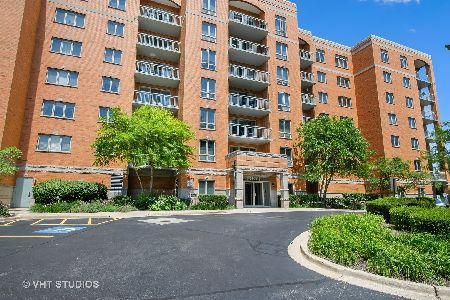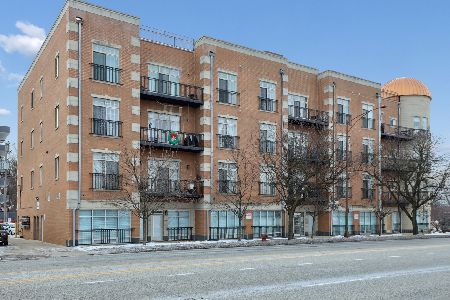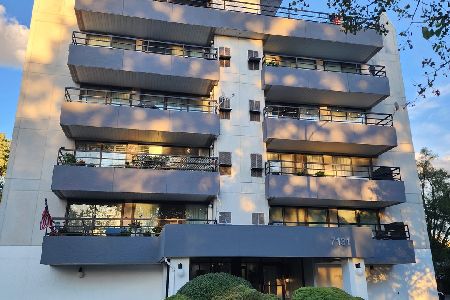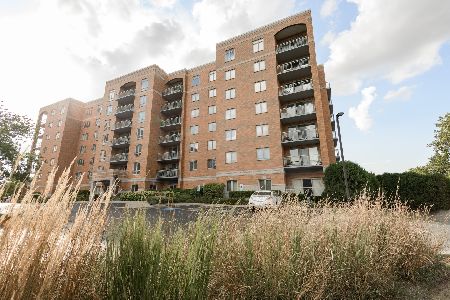6815 Milwaukee Avenue, Niles, Illinois 60714
$232,500
|
Sold
|
|
| Status: | Closed |
| Sqft: | 1,360 |
| Cost/Sqft: | $175 |
| Beds: | 2 |
| Baths: | 1 |
| Year Built: | 2004 |
| Property Taxes: | $2,437 |
| Days On Market: | 1799 |
| Lot Size: | 0,00 |
Description
EAGLE POINT CONDOMINIUMS ...A secluded area of only 3 buildings next to the forest preserve. A quiet and peaceful setting. This first floor corner unit views the woods on both sides. Unique to this unit is there are 2 indoor heated garage parking spots. #13 main level, #68 lower level (which is currently rented by a resident). Freshly painted and immaculately clean unit! Two Bedrooms with new carpet in 2017. The bathroom, with a linen closet, has been upgraded with a newly created walk-in shower and comfort height commode. The "cooks" kitchen has a lot of cabinet space and a pantry cabinet.The open living-dining area is very large for you to design to your taste. Balcony sliders to newly resurfaced balcony floor. New air conditioner in 2020* New washer-dryer and disposal 2019* Propane grills are allowed on the balconies. Storage room (S13) is 8 x 5, on the same floor as the unit. It has attached wire shelves for your convenience. A well run building with very good reserves. You will enjoy living here. TAX EXEMPTIONS ARE: HO 725.00, SC 580.00, SF 1396.57)
Property Specifics
| Condos/Townhomes | |
| 7 | |
| — | |
| 2004 | |
| None | |
| MEADOWLARK | |
| No | |
| — |
| Cook | |
| Eagle Point | |
| 391 / Monthly | |
| Heat,Water,Gas,Parking,Insurance,Exterior Maintenance,Lawn Care,Scavenger,Snow Removal | |
| Lake Michigan | |
| Public Sewer | |
| 11003954 | |
| 10312130701002 |
Nearby Schools
| NAME: | DISTRICT: | DISTANCE: | |
|---|---|---|---|
|
Grade School
Clarence E Culver School |
71 | — | |
|
High School
Niles West High School |
219 | Not in DB | |
Property History
| DATE: | EVENT: | PRICE: | SOURCE: |
|---|---|---|---|
| 7 May, 2021 | Sold | $232,500 | MRED MLS |
| 25 Mar, 2021 | Under contract | $238,500 | MRED MLS |
| 24 Feb, 2021 | Listed for sale | $238,500 | MRED MLS |
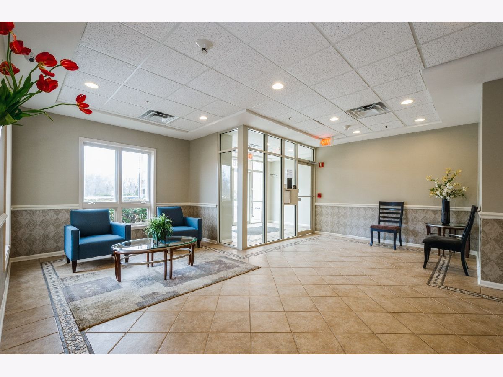
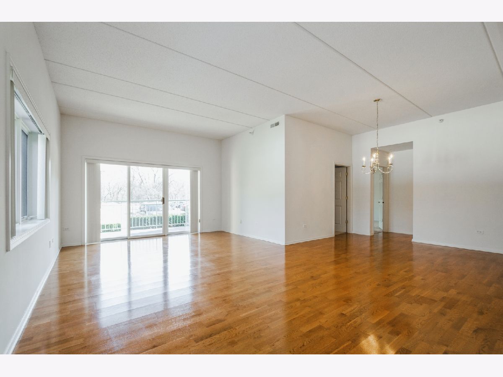
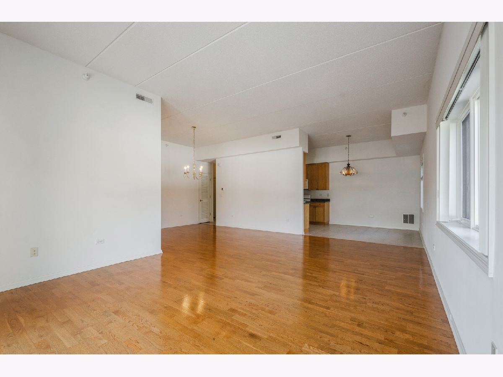
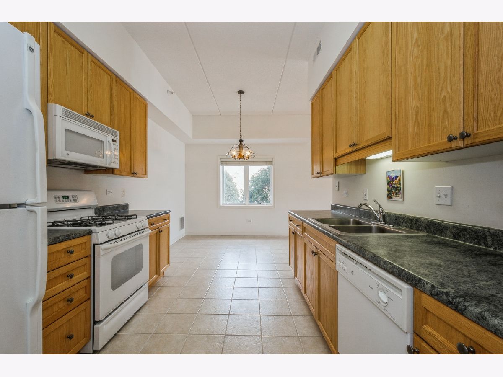
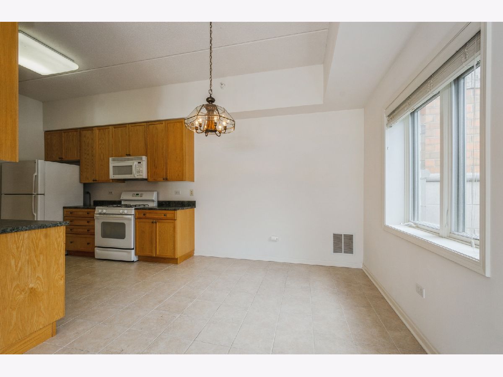
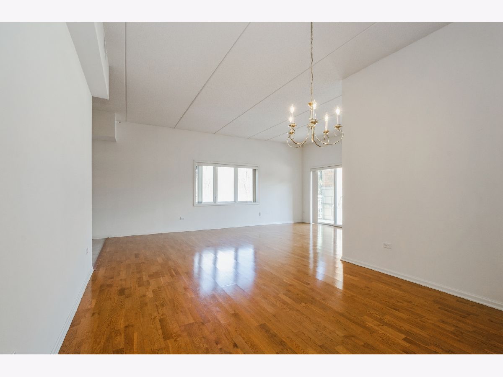
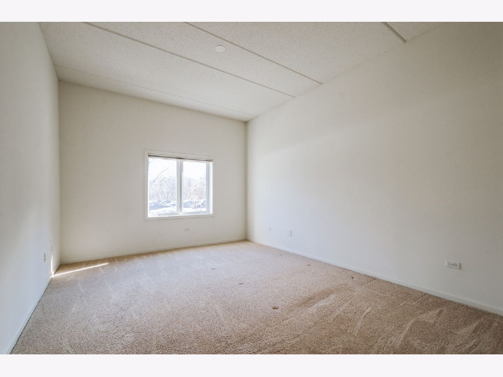
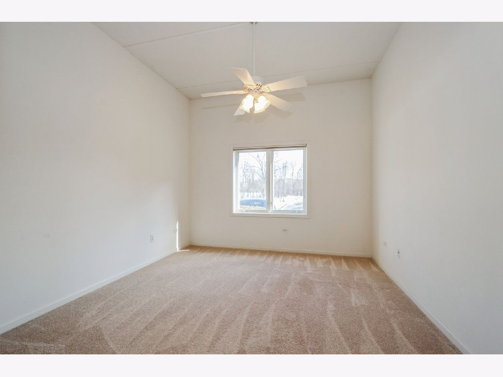
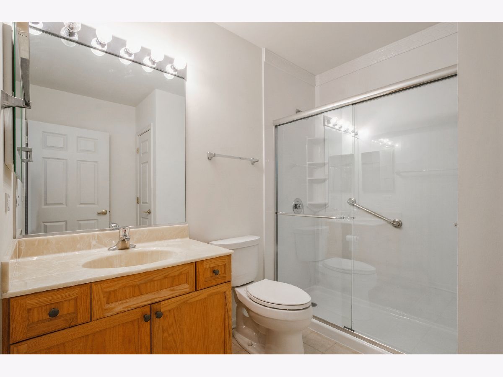
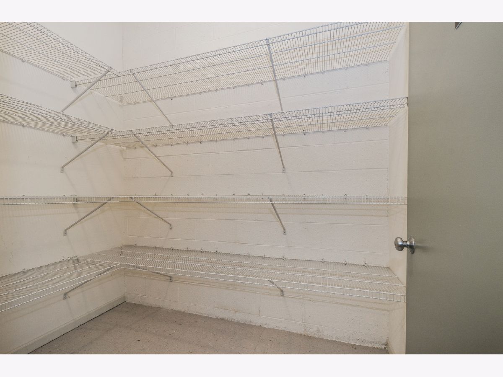
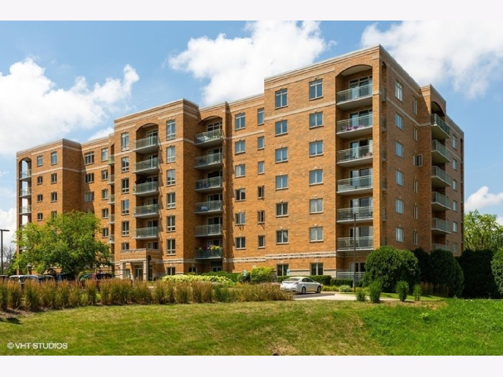
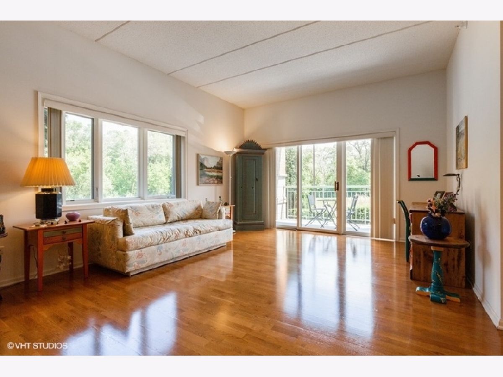
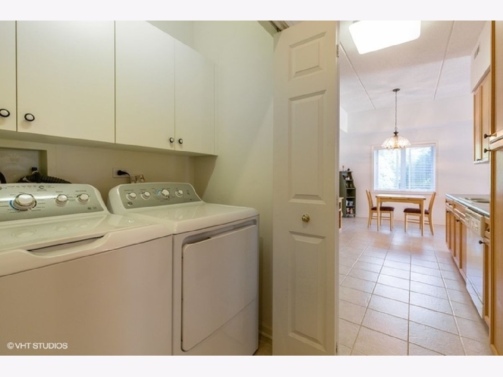
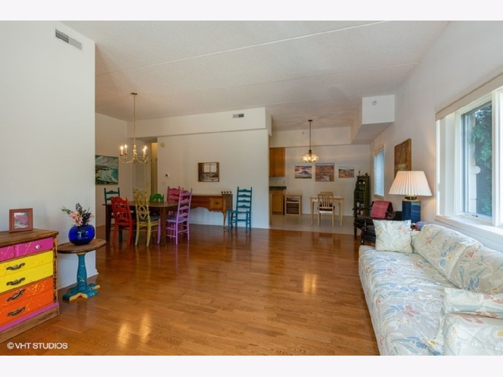
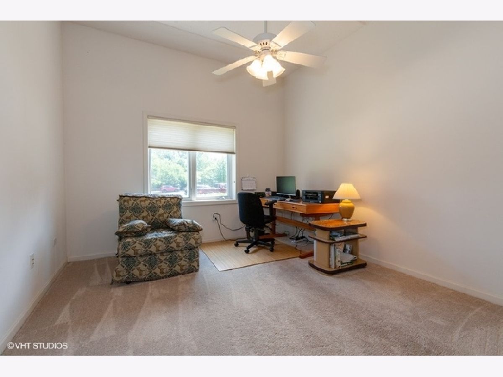
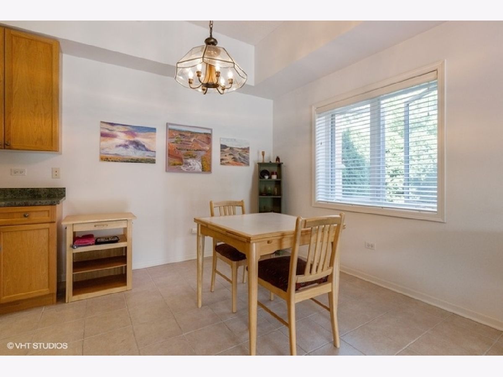
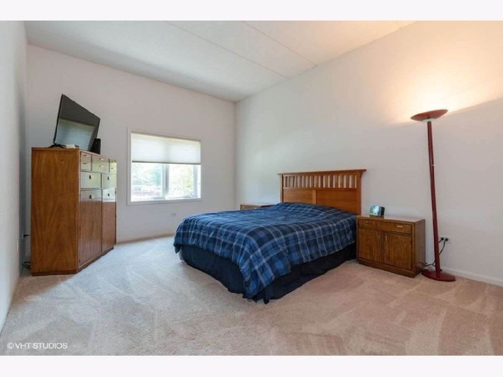
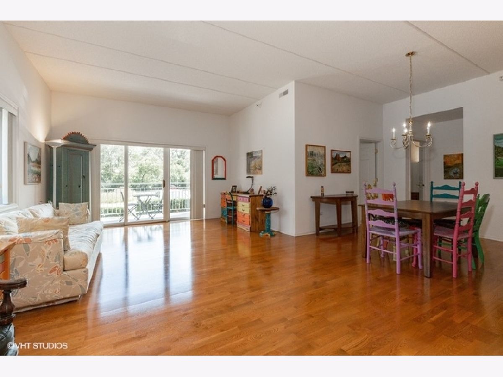
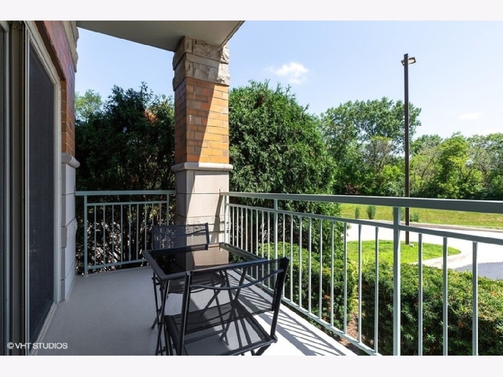
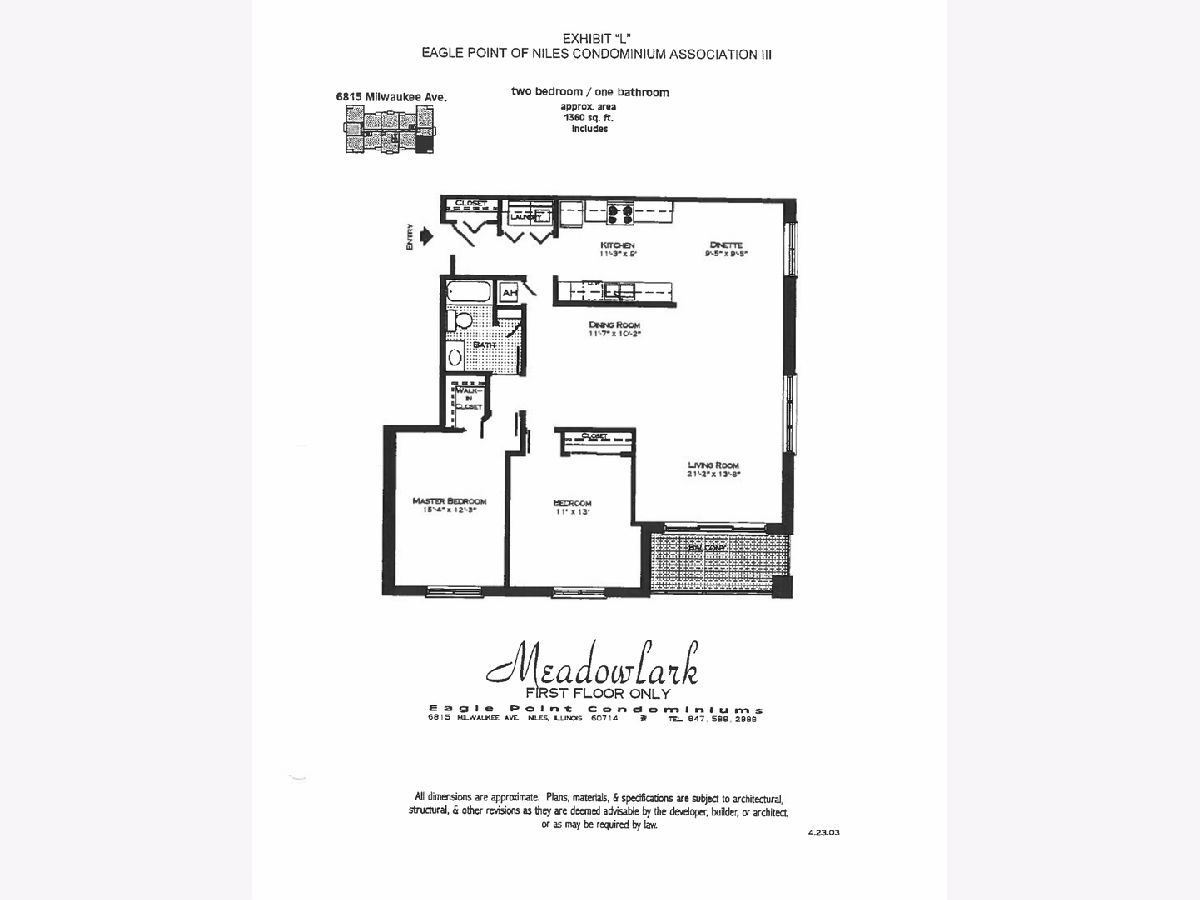
Room Specifics
Total Bedrooms: 2
Bedrooms Above Ground: 2
Bedrooms Below Ground: 0
Dimensions: —
Floor Type: Carpet
Full Bathrooms: 1
Bathroom Amenities: Separate Shower,No Tub
Bathroom in Basement: 0
Rooms: Eating Area,Storage,Balcony/Porch/Lanai
Basement Description: None
Other Specifics
| 2 | |
| Concrete Perimeter | |
| Concrete,Heated | |
| Balcony, Storms/Screens, End Unit | |
| Common Grounds,Forest Preserve Adjacent | |
| COMMON | |
| — | |
| None | |
| Elevator, Hardwood Floors, Laundry Hook-Up in Unit, Ceilings - 9 Foot | |
| Range, Microwave, Dishwasher, Refrigerator, Washer, Dryer, Disposal | |
| Not in DB | |
| — | |
| — | |
| Elevator(s), Storage, Security Door Lock(s) | |
| — |
Tax History
| Year | Property Taxes |
|---|---|
| 2021 | $2,437 |
Contact Agent
Nearby Similar Homes
Nearby Sold Comparables
Contact Agent
Listing Provided By
Coldwell Banker Realty

