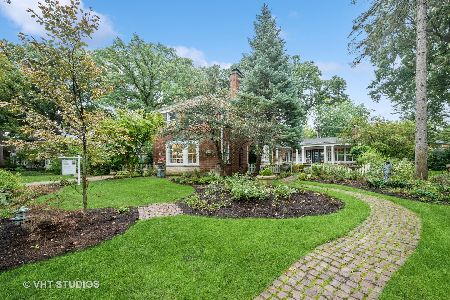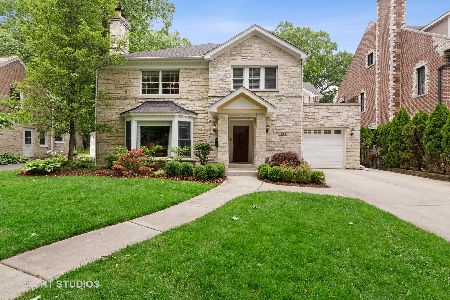6815 Wildwood Avenue, Forest Glen, Chicago, Illinois 60646
$1,325,000
|
Sold
|
|
| Status: | Closed |
| Sqft: | 7,100 |
| Cost/Sqft: | $201 |
| Beds: | 5 |
| Baths: | 5 |
| Year Built: | 2005 |
| Property Taxes: | $22,037 |
| Days On Market: | 1884 |
| Lot Size: | 0,00 |
Description
Suburban living in the city. Custom built 15 year old home in the heart of Chicago's Wildwood neighborhood. Home sits on a 90 foot landscaped lot. This 5500 square foot plus home offers six bedrooms and four-and-a-half baths. First floor features a large foyer, formal dining room, and living room. Foyer leads to large open, high-end kitchen including stainless steel appliances which includes a Thermador cooktop, large island and tons of storage. Eating area off of kitchen with large table space and wood burning fireplace. Mudroom off of 2-and-a-half car garage and backyard. First floor offers windows overlooking beautiful backyard. Family room features a corner Lannon Stone fireplace, wet bar with wine refrigerator. Two separate staircases lead to second floor offering five bedrooms including a master suite with walk-in closet and large Spa like bath. Second bedroom is ensuite, plus three other large bedrooms. Beautiful new hall bath with walk in shower and separate tub, double vanity. The finished basement features a sixth bedroom, full bath with a steam shower and fireplace. Surround sound throughout. Home has overhead sewers and sump pump with backup. Walk to Wildwood school and Park and Saint Mary of the woods. Walk to Forest Preserve and public transportation.
Property Specifics
| Single Family | |
| — | |
| — | |
| 2005 | |
| Full | |
| — | |
| No | |
| — |
| Cook | |
| — | |
| 0 / Not Applicable | |
| None | |
| Lake Michigan | |
| Sewer-Storm | |
| 10941536 | |
| 10322100050000 |
Property History
| DATE: | EVENT: | PRICE: | SOURCE: |
|---|---|---|---|
| 2 Mar, 2021 | Sold | $1,325,000 | MRED MLS |
| 6 Dec, 2020 | Under contract | $1,425,000 | MRED MLS |
| 25 Nov, 2020 | Listed for sale | $1,425,000 | MRED MLS |

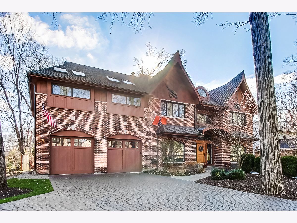
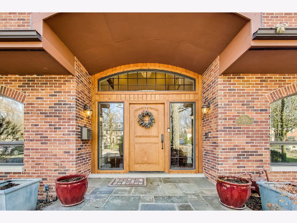
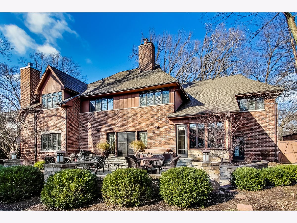
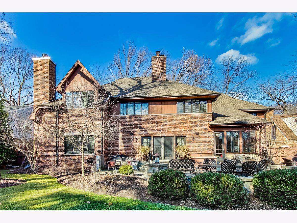
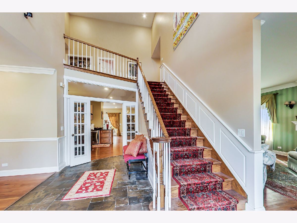
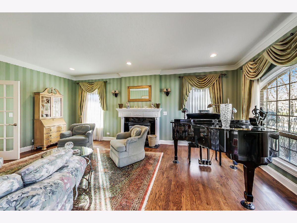
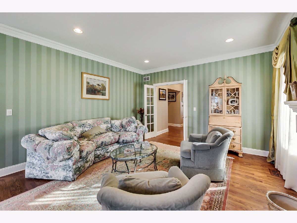
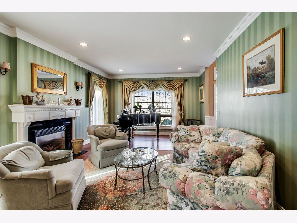
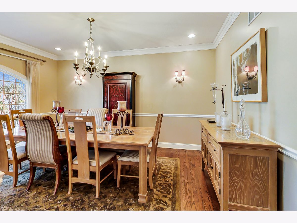
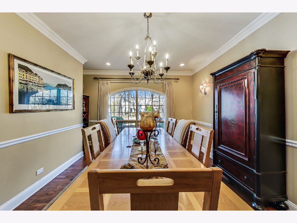
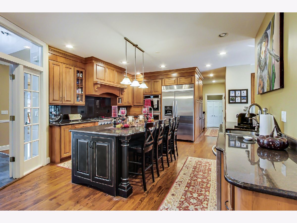
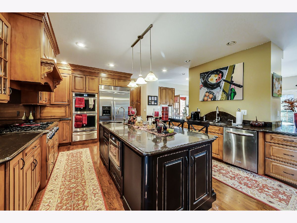
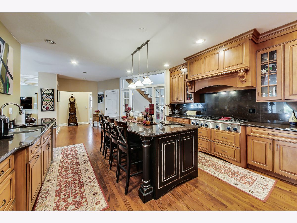
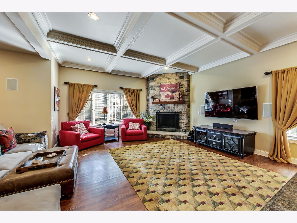
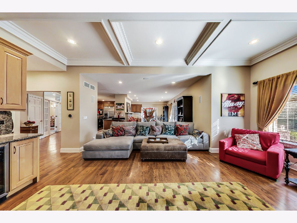
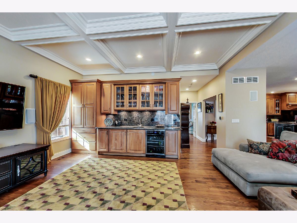
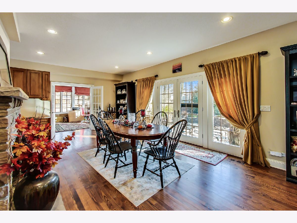
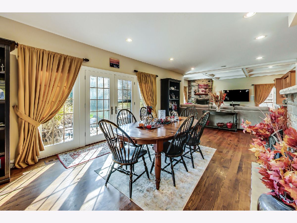
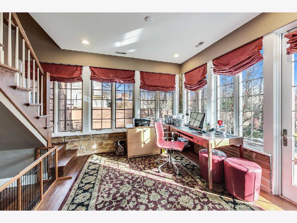
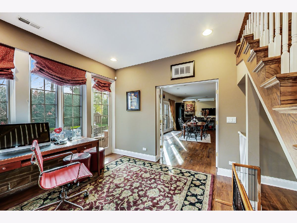
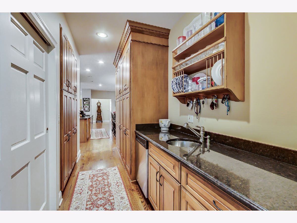
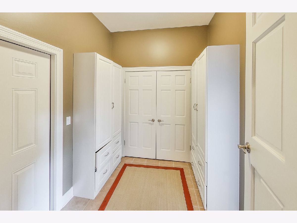
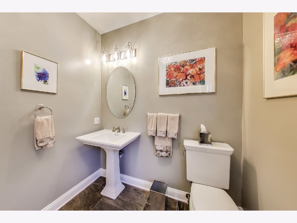
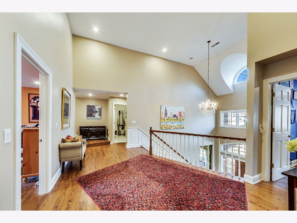
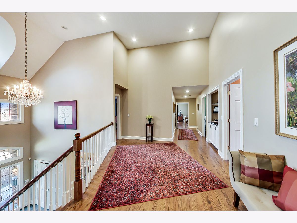
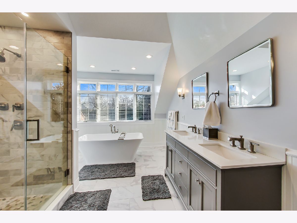
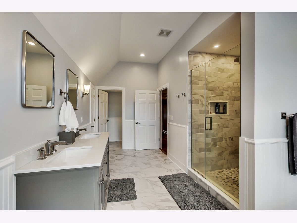
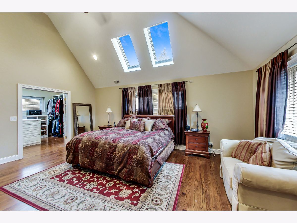
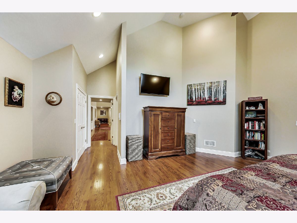
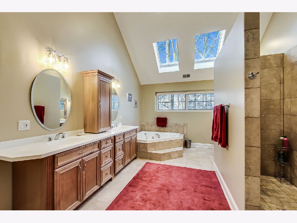
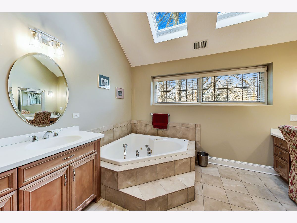
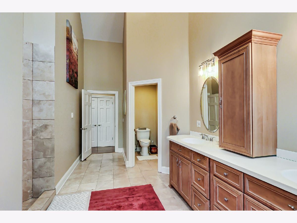
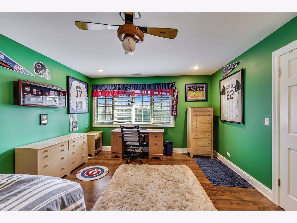
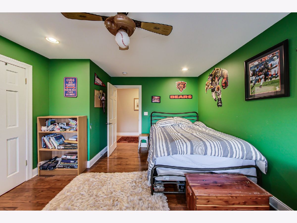
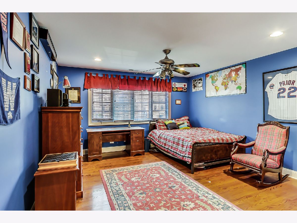
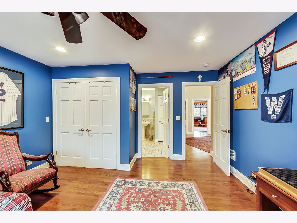
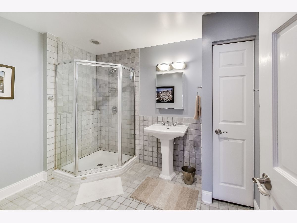
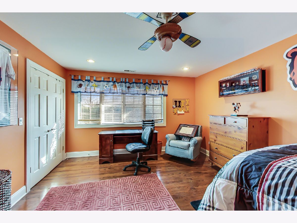
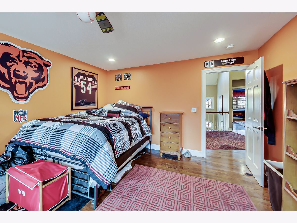
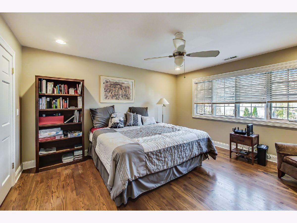
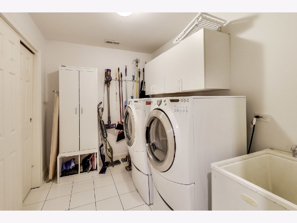
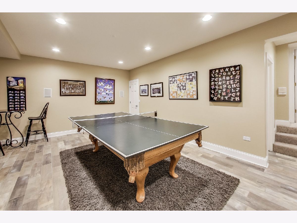
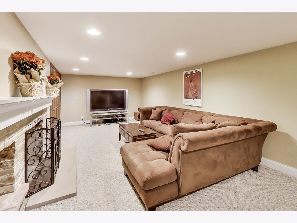
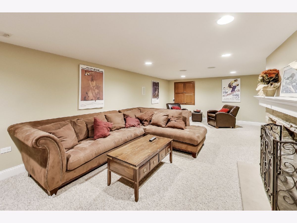
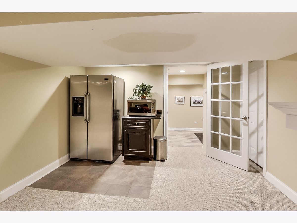
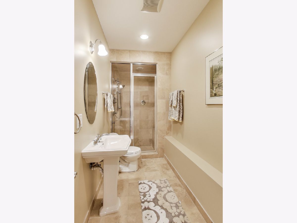
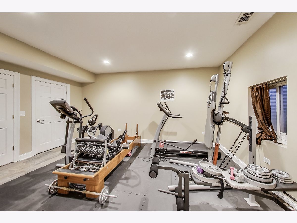
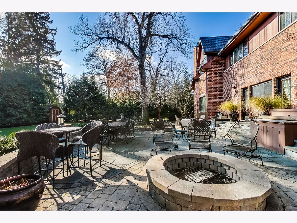
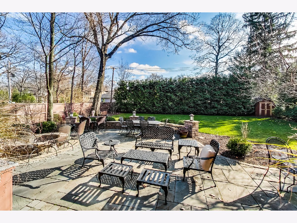
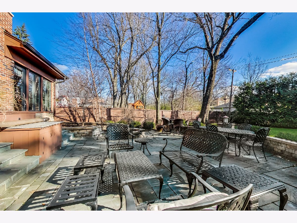
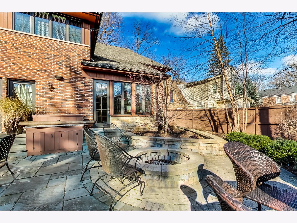
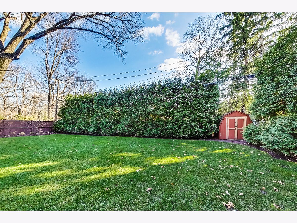
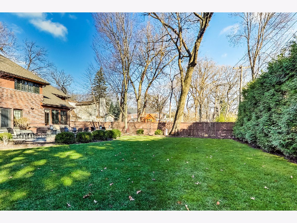
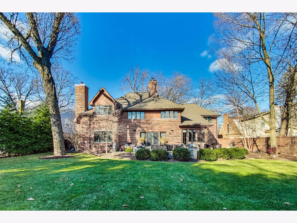
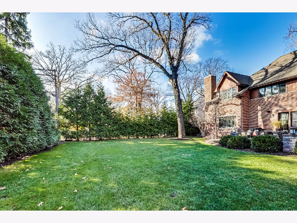
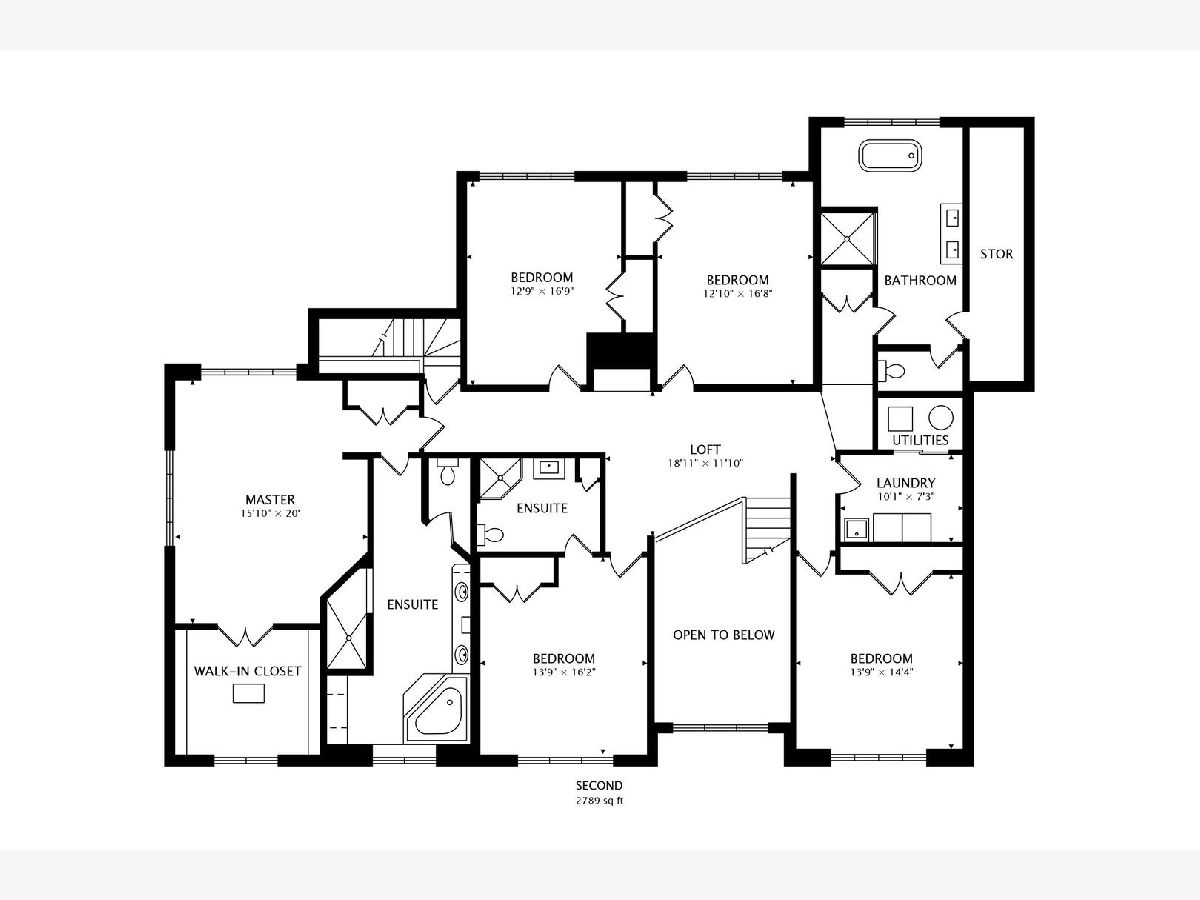
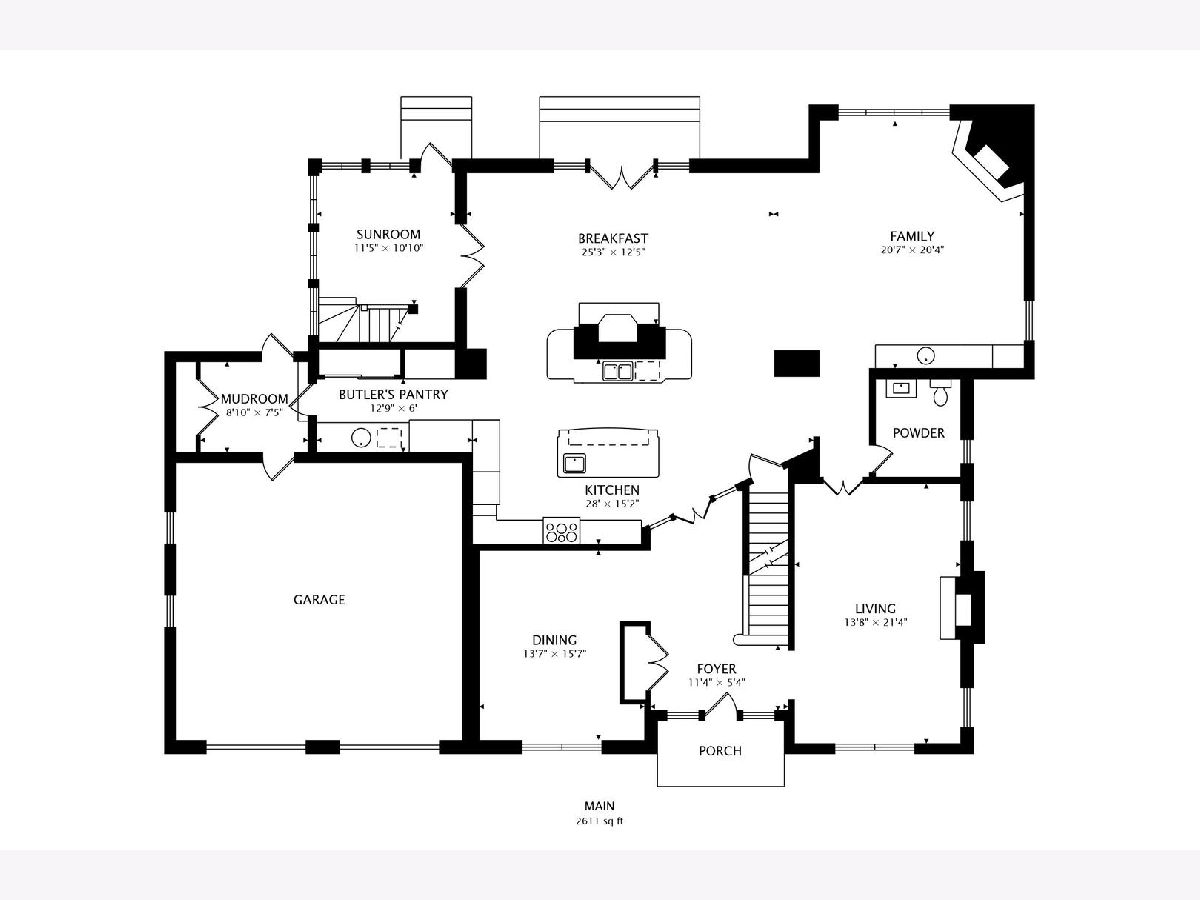
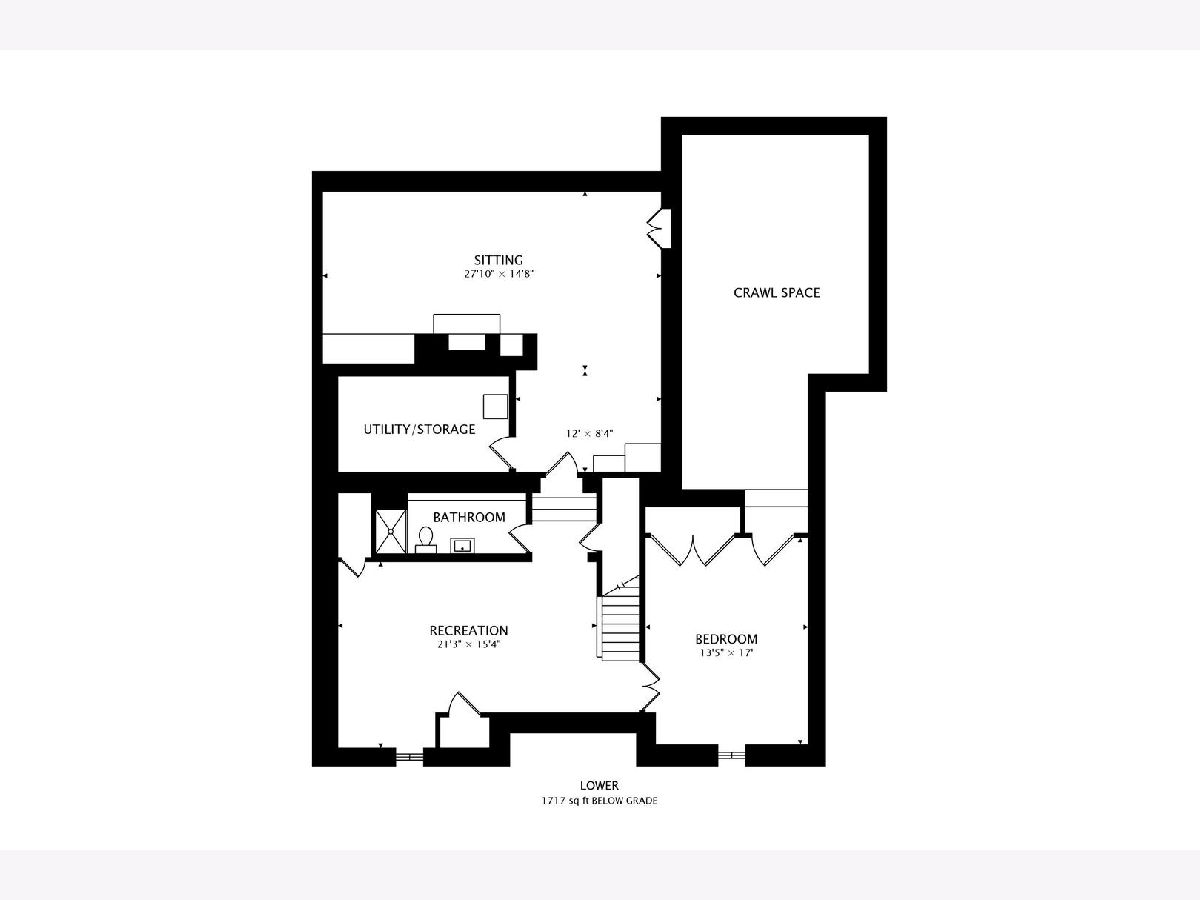
Room Specifics
Total Bedrooms: 6
Bedrooms Above Ground: 5
Bedrooms Below Ground: 1
Dimensions: —
Floor Type: Hardwood
Dimensions: —
Floor Type: Hardwood
Dimensions: —
Floor Type: —
Dimensions: —
Floor Type: —
Dimensions: —
Floor Type: —
Full Bathrooms: 5
Bathroom Amenities: Separate Shower,Handicap Shower
Bathroom in Basement: 1
Rooms: Bedroom 5,Bedroom 6,Sitting Room,Eating Area,Mud Room,Loft,Recreation Room,Foyer
Basement Description: Finished
Other Specifics
| 2 | |
| Concrete Perimeter | |
| Brick | |
| — | |
| Fenced Yard,Lake Front,Landscaped | |
| 90X152 | |
| — | |
| Full | |
| — | |
| Double Oven, Microwave, Dishwasher, Refrigerator, Washer, Dryer, Disposal | |
| Not in DB | |
| — | |
| — | |
| — | |
| Wood Burning |
Tax History
| Year | Property Taxes |
|---|---|
| 2021 | $22,037 |
Contact Agent
Nearby Similar Homes
Nearby Sold Comparables
Contact Agent
Listing Provided By
Dream Town Realty







