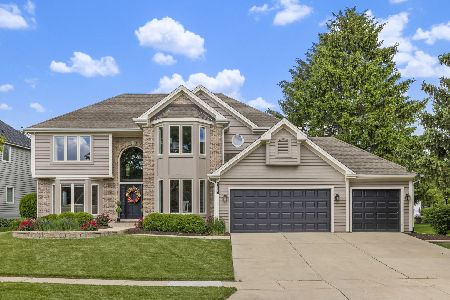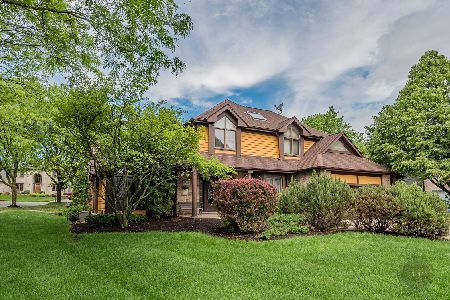6816 Didrikson Lane, Woodridge, Illinois 60517
$495,000
|
Sold
|
|
| Status: | Closed |
| Sqft: | 3,083 |
| Cost/Sqft: | $165 |
| Beds: | 4 |
| Baths: | 4 |
| Year Built: | 1991 |
| Property Taxes: | $11,672 |
| Days On Market: | 4708 |
| Lot Size: | 0,23 |
Description
Check out this list of "NEW" in this beautiful Seven Bridges home: Popular Open-Style Rmdld kitch w/Brakur cust-made cabinets/grnt cntrtps. New kitch sliding drs to grilling deck. New front foyer dr. New lighting fixtures, foyer chandelier & ceiling fans in all rms. Lrg refin bsmnt w/bath,shwr. Grg has new drs & int is painted w. refin flrs/shelves. Back yrd smaller but easy care. In Naperville school district. !WOW!
Property Specifics
| Single Family | |
| — | |
| — | |
| 1991 | |
| Full | |
| THE ASHTON | |
| No | |
| 0.23 |
| Du Page | |
| Seven Bridges | |
| 200 / Annual | |
| None | |
| Lake Michigan | |
| Public Sewer | |
| 08281433 | |
| 0822413022 |
Nearby Schools
| NAME: | DISTRICT: | DISTANCE: | |
|---|---|---|---|
|
Grade School
Meadow Glens Elementary School |
203 | — | |
|
Middle School
Kennedy Junior High School |
203 | Not in DB | |
|
High School
Naperville North High School |
203 | Not in DB | |
Property History
| DATE: | EVENT: | PRICE: | SOURCE: |
|---|---|---|---|
| 25 Sep, 2013 | Sold | $495,000 | MRED MLS |
| 13 Aug, 2013 | Under contract | $509,000 | MRED MLS |
| — | Last price change | $519,000 | MRED MLS |
| 1 Mar, 2013 | Listed for sale | $528,000 | MRED MLS |
| 28 Jun, 2016 | Sold | $480,000 | MRED MLS |
| 7 May, 2016 | Under contract | $500,000 | MRED MLS |
| 28 Jan, 2016 | Listed for sale | $500,000 | MRED MLS |
| 1 Jul, 2024 | Sold | $840,000 | MRED MLS |
| 3 Jun, 2024 | Under contract | $815,000 | MRED MLS |
| 30 May, 2024 | Listed for sale | $815,000 | MRED MLS |
Room Specifics
Total Bedrooms: 4
Bedrooms Above Ground: 4
Bedrooms Below Ground: 0
Dimensions: —
Floor Type: Carpet
Dimensions: —
Floor Type: Carpet
Dimensions: —
Floor Type: Carpet
Full Bathrooms: 4
Bathroom Amenities: —
Bathroom in Basement: 1
Rooms: Game Room,Office,Recreation Room,Utility Room-Lower Level
Basement Description: Finished
Other Specifics
| 3 | |
| Concrete Perimeter | |
| Concrete | |
| Deck, Porch | |
| — | |
| 125 X 75 | |
| Full,Unfinished | |
| Full | |
| Vaulted/Cathedral Ceilings, Bar-Wet, Hardwood Floors, First Floor Laundry | |
| Range, Microwave, Dishwasher, Refrigerator, Washer, Dryer, Disposal | |
| Not in DB | |
| Tennis Courts, Sidewalks, Street Lights, Street Paved | |
| — | |
| — | |
| Gas Log |
Tax History
| Year | Property Taxes |
|---|---|
| 2013 | $11,672 |
| 2016 | $12,536 |
| 2024 | $15,266 |
Contact Agent
Nearby Similar Homes
Nearby Sold Comparables
Contact Agent
Listing Provided By
Select a Fee RE System





