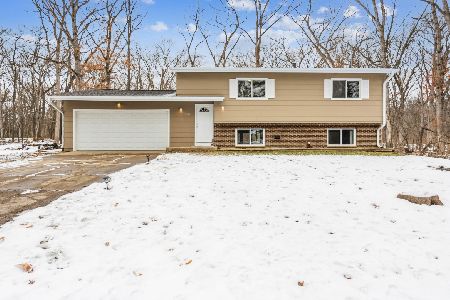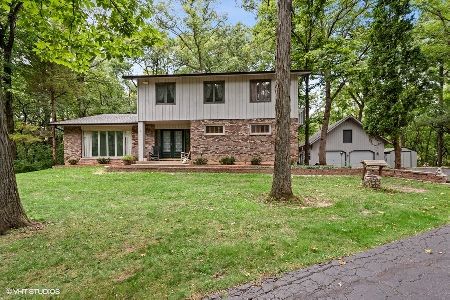6816 Greenwood Road, Wonder Lake, Illinois 60097
$500,000
|
Sold
|
|
| Status: | Closed |
| Sqft: | 2,700 |
| Cost/Sqft: | $172 |
| Beds: | 4 |
| Baths: | 3 |
| Year Built: | 1991 |
| Property Taxes: | $8,084 |
| Days On Market: | 1728 |
| Lot Size: | 10,50 |
Description
Gorgeous 10+ ACRE property near Glacial Park Conservation Area and Hackmatack National Wildlife Refuge. Spacious and updated home features 4 Bedrooms and 2 and a half Bathrooms, Great Room with vaulted two-story ceilings, BRICK FIREPLACE, and huge windows framing picturesque VIEWS from every angle. Beautiful vaulted SUNROOM with relaxing backyard views and sliders to the deck. Spacious kitchen with GRANITE counters, high end STAINLESS STEEL appliances, and plenty of cabinet space. Breakfast bar and separate dining area. First floor MASTER SUITE features large bay window with window seat, en suite bathroom with dual sinks, soaking tub, separate shower, and walk-in closet. Great HOME OFFICE with high ceilings, Palladian windows, and hardwood flooring, plus a guest bathroom on the main level. Spacious laundry room with newer washer/dryer, sink with granite counters, and tons of cabinet space. Huge backyard includes large MULTI-TIER DECK, fire pit, wooded trails, and professional landscaping. 3 car attached garage, Circular drive and secluded lot give you the peace and serenity of an estate home!
Property Specifics
| Single Family | |
| — | |
| — | |
| 1991 | |
| Full | |
| CUSTOM | |
| No | |
| 10.5 |
| Mc Henry | |
| — | |
| 0 / Not Applicable | |
| None | |
| Private Well | |
| Septic-Private | |
| 11100118 | |
| 0336101010 |
Nearby Schools
| NAME: | DISTRICT: | DISTANCE: | |
|---|---|---|---|
|
Grade School
Alden Hebron Elementary School |
19 | — | |
|
Middle School
Alden-hebron Middle School |
19 | Not in DB | |
|
High School
Alden-hebron High School |
19 | Not in DB | |
Property History
| DATE: | EVENT: | PRICE: | SOURCE: |
|---|---|---|---|
| 15 Jul, 2021 | Sold | $500,000 | MRED MLS |
| 31 May, 2021 | Under contract | $465,000 | MRED MLS |
| 25 May, 2021 | Listed for sale | $465,000 | MRED MLS |

































Room Specifics
Total Bedrooms: 4
Bedrooms Above Ground: 4
Bedrooms Below Ground: 0
Dimensions: —
Floor Type: Carpet
Dimensions: —
Floor Type: Carpet
Dimensions: —
Floor Type: Carpet
Full Bathrooms: 3
Bathroom Amenities: Whirlpool,Separate Shower,Double Sink,Soaking Tub
Bathroom in Basement: 0
Rooms: Office,Foyer,Sun Room
Basement Description: Unfinished,Bathroom Rough-In
Other Specifics
| 3 | |
| Concrete Perimeter | |
| Asphalt,Circular | |
| Deck, Porch, Storms/Screens, Fire Pit | |
| Landscaped,Wooded,Mature Trees | |
| 315X1317 | |
| Unfinished | |
| Full | |
| Vaulted/Cathedral Ceilings, Skylight(s), Hardwood Floors, First Floor Bedroom, First Floor Laundry, First Floor Full Bath, Built-in Features, Walk-In Closet(s), Bookcases, Some Carpeting, Some Wood Floors, Granite Counters, Separate Dining Room | |
| Range, Microwave, Dishwasher, Refrigerator, Washer, Dryer, Disposal, Stainless Steel Appliance(s), Range Hood | |
| Not in DB | |
| Street Paved | |
| — | |
| — | |
| Wood Burning, Wood Burning Stove |
Tax History
| Year | Property Taxes |
|---|---|
| 2021 | $8,084 |
Contact Agent
Nearby Similar Homes
Nearby Sold Comparables
Contact Agent
Listing Provided By
Keller Williams Success Realty






