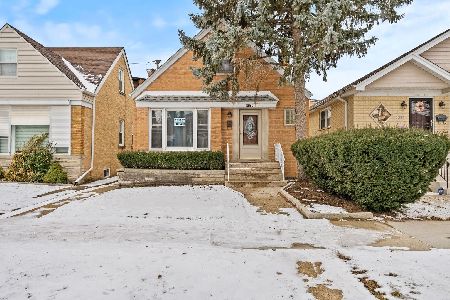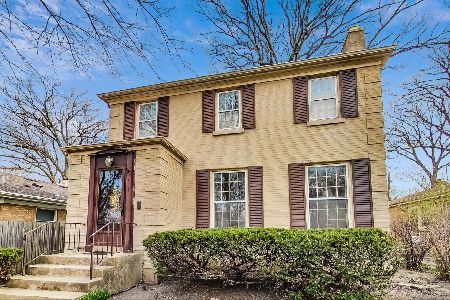6816 Tonty Avenue, Forest Glen, Chicago, Illinois 60646
$395,000
|
Sold
|
|
| Status: | Closed |
| Sqft: | 1,168 |
| Cost/Sqft: | $338 |
| Beds: | 3 |
| Baths: | 2 |
| Year Built: | 1963 |
| Property Taxes: | $5,526 |
| Days On Market: | 2074 |
| Lot Size: | 0,10 |
Description
WILDWOOD**** Move right into this updated ranch home. First floor has a living room-dining room combo, 3 bedrooms, Cherry wood cabinet updated bathroom and kitchen. All stainless appliances. View the deep back yard from the built in breakfast bar. Hardwood floors on the first floor. Delightful screen porch off the kitchen. Full finished basement with outside exit to rear yard. Family room, 4th bedroom, full bath, office, storage and laundry complete the basement. Roof 2007 T/O*2008 Kitchen and Basement remodeled*Drain Tile System installed*New 1st floor bathroom 2010*Garage Door 2015* New concrete sidewalks, driveway and rear porch 2018. Located close to the forest preserve and the North Branch Trail. Two blocks to Wildwood I.B. Elementary school and Wildwood Park. Costco and Target ++ shopping in Edgebrook very convenient. Covid regulations will be observed for showings.
Property Specifics
| Single Family | |
| — | |
| Ranch | |
| 1963 | |
| Full | |
| — | |
| No | |
| 0.1 |
| Cook | |
| — | |
| — / Not Applicable | |
| None | |
| Lake Michigan | |
| Overhead Sewers | |
| 10721914 | |
| 10321180090000 |
Nearby Schools
| NAME: | DISTRICT: | DISTANCE: | |
|---|---|---|---|
|
Grade School
Wildwood Elementary School |
299 | — | |
|
High School
Taft High School |
299 | Not in DB | |
Property History
| DATE: | EVENT: | PRICE: | SOURCE: |
|---|---|---|---|
| 27 Jul, 2020 | Sold | $395,000 | MRED MLS |
| 4 Jun, 2020 | Under contract | $395,000 | MRED MLS |
| 21 May, 2020 | Listed for sale | $395,000 | MRED MLS |
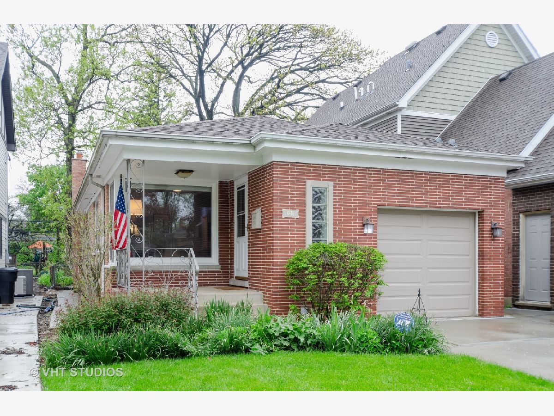
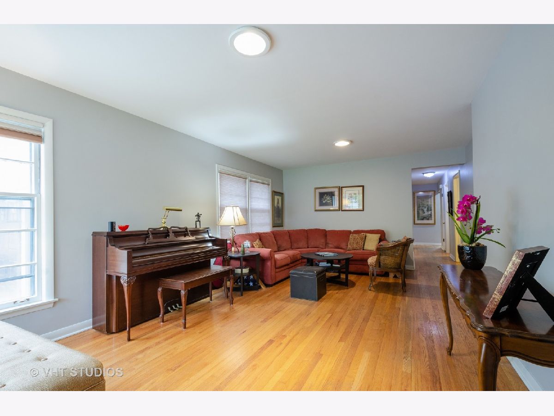
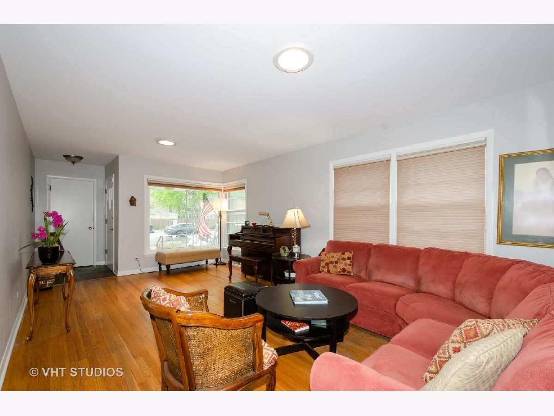
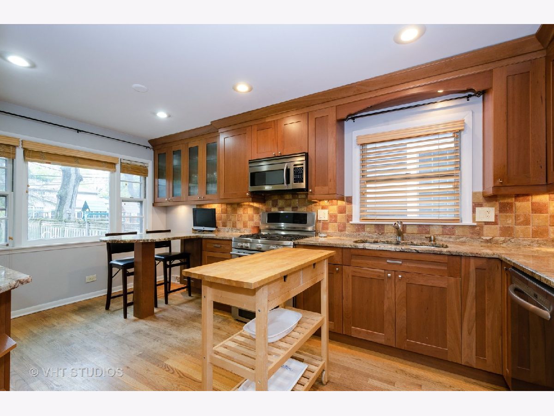
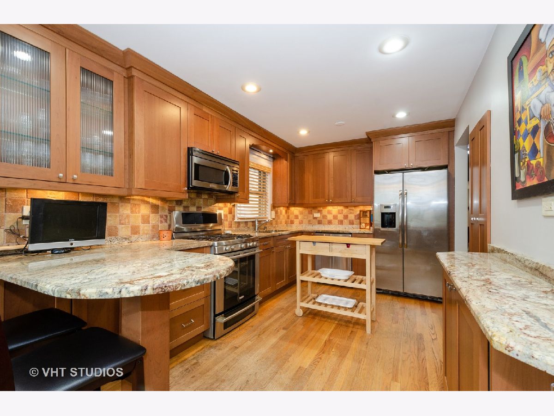
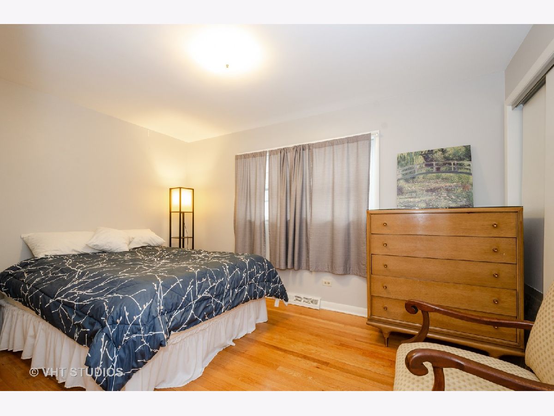
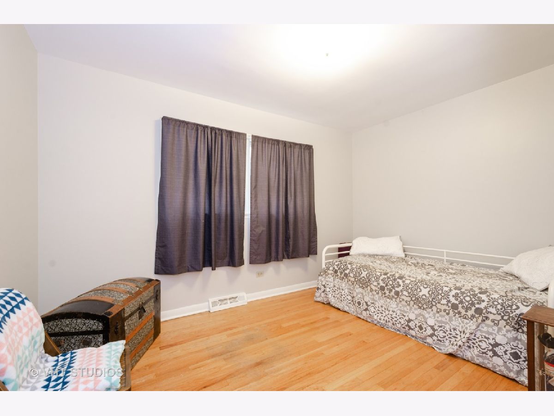
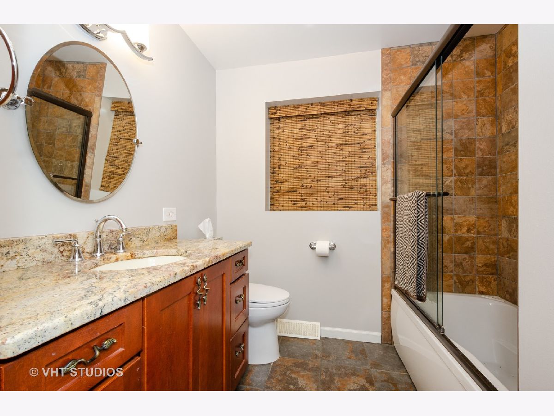
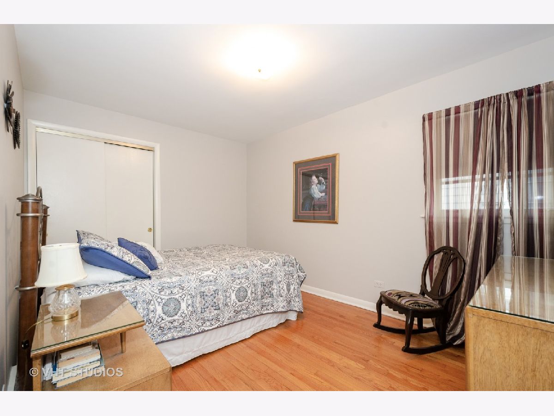
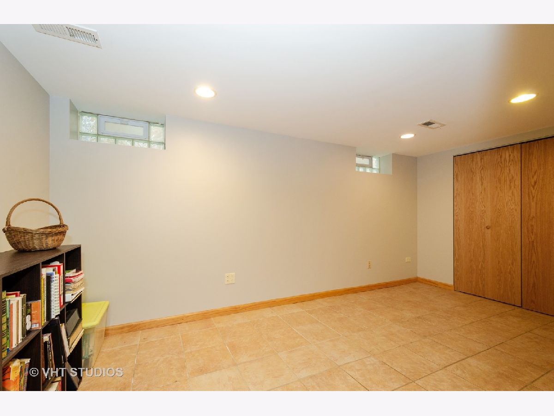
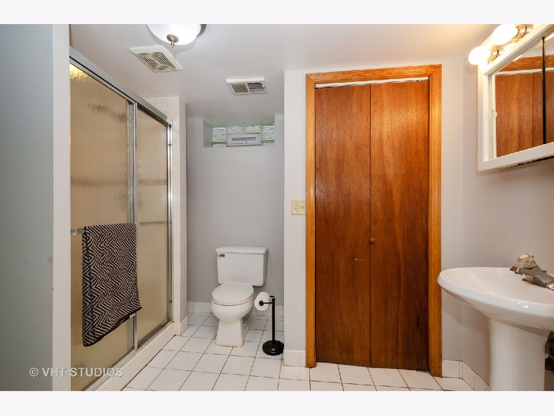
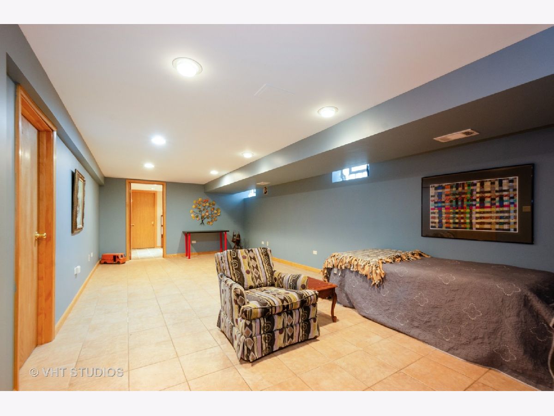
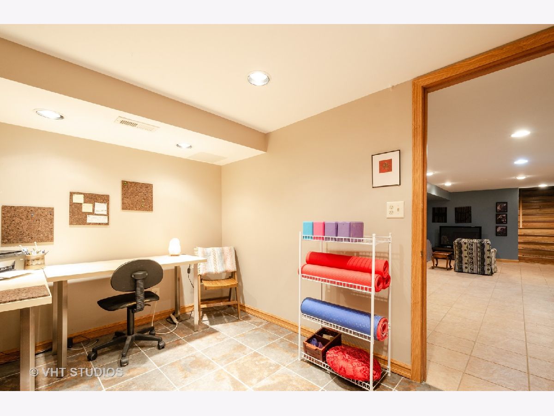
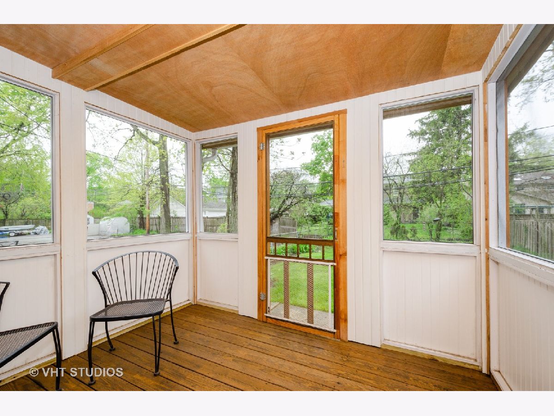
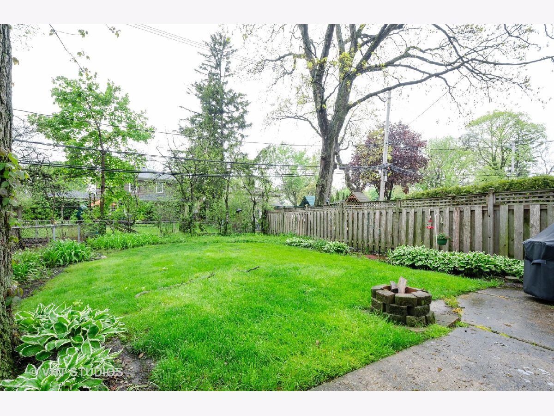
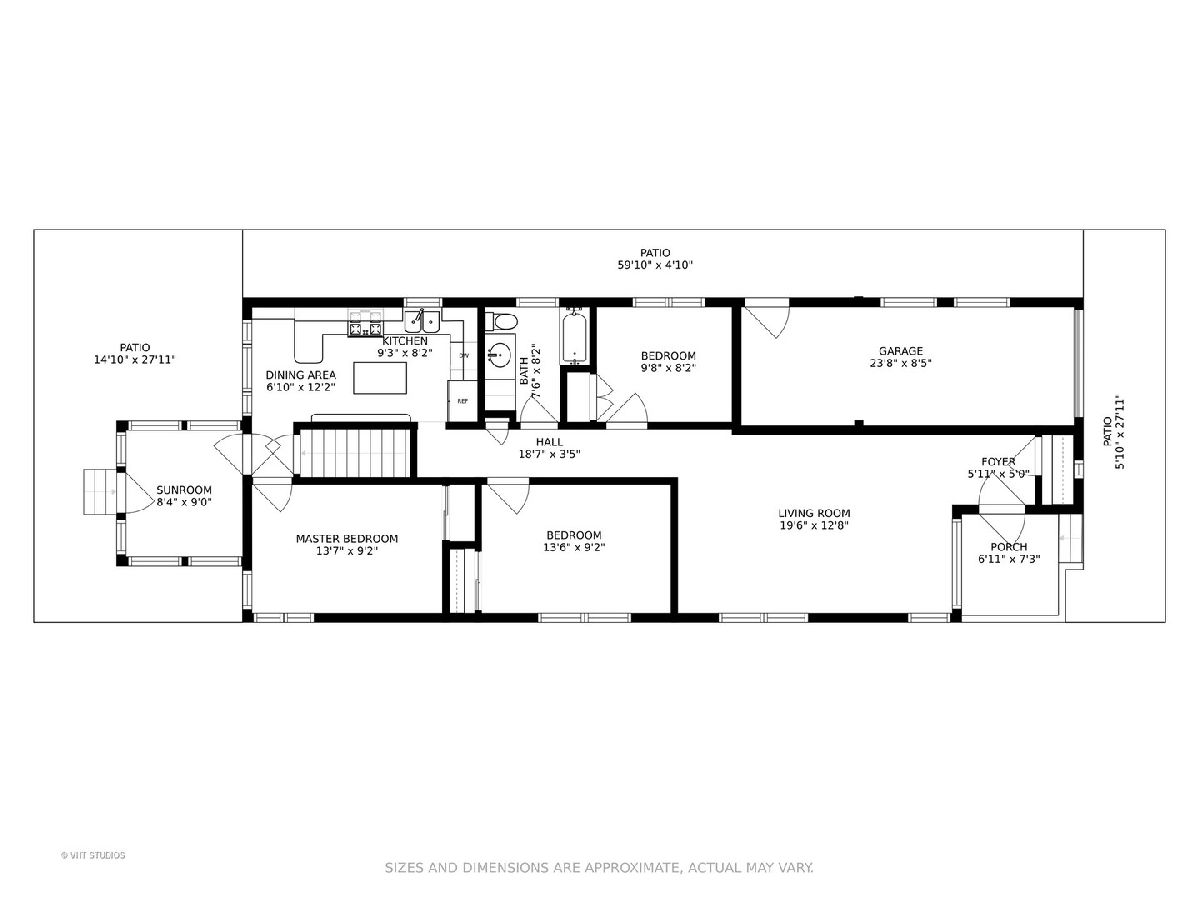
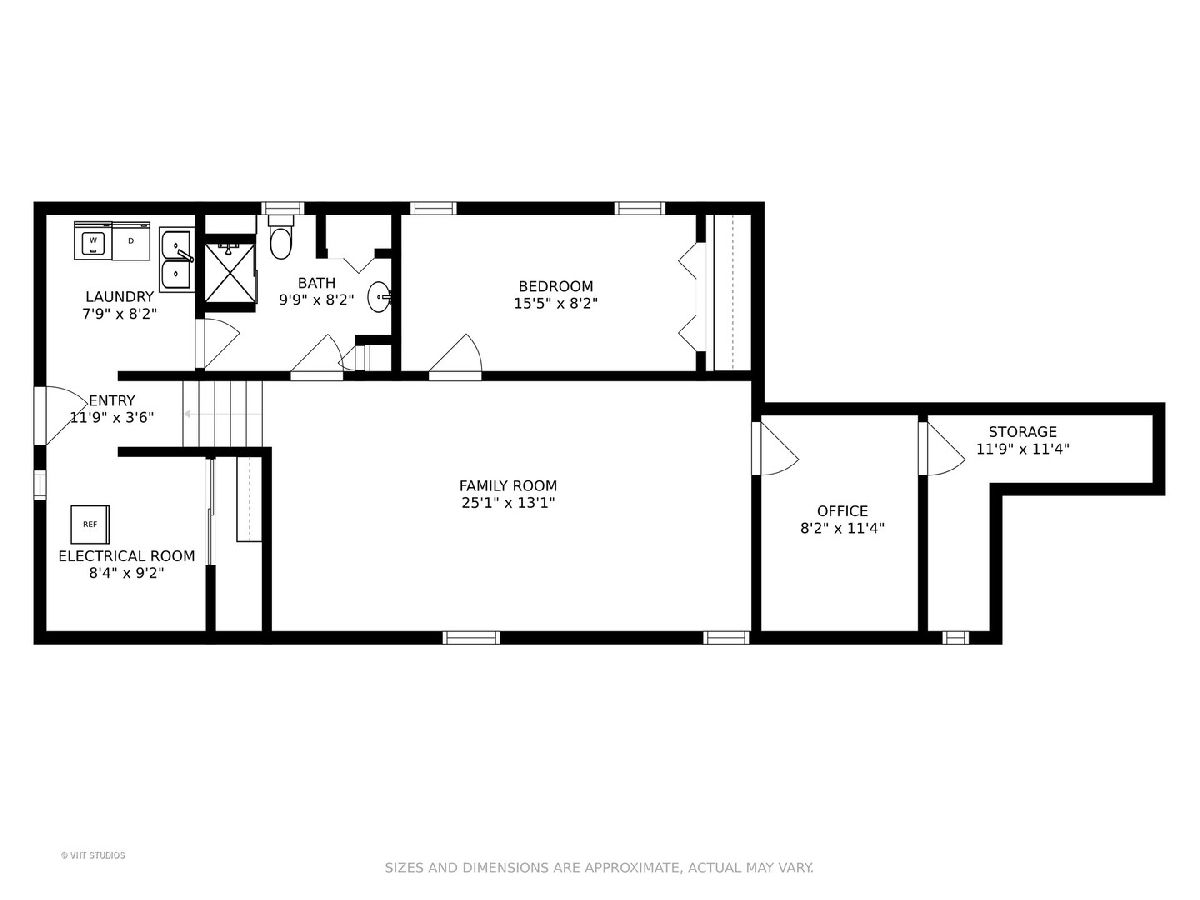
Room Specifics
Total Bedrooms: 4
Bedrooms Above Ground: 3
Bedrooms Below Ground: 1
Dimensions: —
Floor Type: Hardwood
Dimensions: —
Floor Type: Hardwood
Dimensions: —
Floor Type: Ceramic Tile
Full Bathrooms: 2
Bathroom Amenities: —
Bathroom in Basement: 1
Rooms: Workshop,Foyer,Enclosed Porch,Office
Basement Description: Finished,Exterior Access
Other Specifics
| 1 | |
| Concrete Perimeter | |
| Concrete | |
| Porch Screened, Storms/Screens | |
| Fenced Yard | |
| 30X152 | |
| — | |
| None | |
| Hardwood Floors, Solar Tubes/Light Tubes, First Floor Bedroom, First Floor Full Bath | |
| Range, Microwave, Dishwasher, Refrigerator, Washer, Dryer, Disposal, Stainless Steel Appliance(s) | |
| Not in DB | |
| Park, Tennis Court(s), Sidewalks, Street Lights, Street Paved | |
| — | |
| — | |
| — |
Tax History
| Year | Property Taxes |
|---|---|
| 2020 | $5,526 |
Contact Agent
Nearby Similar Homes
Nearby Sold Comparables
Contact Agent
Listing Provided By
Coldwell Banker Residential




