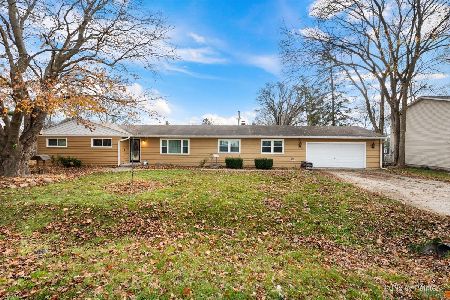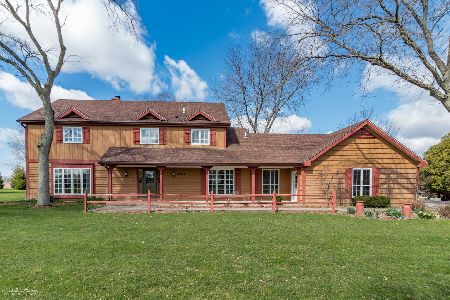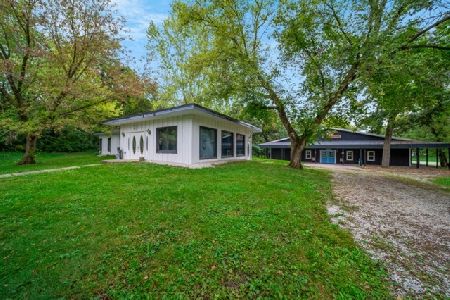6817 Barnard Mill Road, Ringwood, Illinois 60072
$510,000
|
Sold
|
|
| Status: | Closed |
| Sqft: | 4,648 |
| Cost/Sqft: | $110 |
| Beds: | 5 |
| Baths: | 5 |
| Year Built: | 1950 |
| Property Taxes: | $9,186 |
| Days On Market: | 2782 |
| Lot Size: | 4,17 |
Description
Frank Lloyd Wright-inspired Usonian-style home built in 1950 by an architect who studied the school of Wright! This sprawling 5 bed, 4.5 bath home (plus guest house) has many unique architectural features - curved ceiling, 4-piece crown molding, 3-piece baseboards, custom trims and doors, cedar closets, 9 foot ceilings, copper gutters and redwood steel siding. The kitchen has birch cabinets, marble countertops with waterfall edge, and s/s appliances. Heated floors, marble counters, and wood windows in master and guest bathrooms. Windows, floors, and kitchen updated 6 years ago. New roof last year! Two-zone HVAC. Salt-water in-ground pool with automatic pool cover and new plumbing. Guest house with tankless water heater and own electric meter. Beautiful fruit trees in front yard. You won't find another home like this on the market - come see the beautiful architecture inspired by Frank Lloyd Wright!
Property Specifics
| Single Family | |
| — | |
| Ranch | |
| 1950 | |
| Partial | |
| CUSTOM RANCH | |
| No | |
| 4.17 |
| Mc Henry | |
| — | |
| 0 / Not Applicable | |
| None | |
| Private Well | |
| Septic-Private | |
| 09973912 | |
| 0905351004 |
Nearby Schools
| NAME: | DISTRICT: | DISTANCE: | |
|---|---|---|---|
|
Grade School
Harrison Elementary School |
36 | — | |
|
Middle School
Harrison Elementary School |
36 | Not in DB | |
|
High School
Mchenry High School-west Campus |
156 | Not in DB | |
Property History
| DATE: | EVENT: | PRICE: | SOURCE: |
|---|---|---|---|
| 4 Oct, 2018 | Sold | $510,000 | MRED MLS |
| 30 Jul, 2018 | Under contract | $510,000 | MRED MLS |
| — | Last price change | $549,000 | MRED MLS |
| 5 Jun, 2018 | Listed for sale | $549,000 | MRED MLS |
Room Specifics
Total Bedrooms: 5
Bedrooms Above Ground: 5
Bedrooms Below Ground: 0
Dimensions: —
Floor Type: Hardwood
Dimensions: —
Floor Type: Hardwood
Dimensions: —
Floor Type: Hardwood
Dimensions: —
Floor Type: —
Full Bathrooms: 5
Bathroom Amenities: Separate Shower,Steam Shower,Double Sink,Soaking Tub
Bathroom in Basement: 0
Rooms: Kitchen,Bedroom 5,Foyer,Storage,Heated Sun Room
Basement Description: Unfinished,Crawl
Other Specifics
| 3 | |
| Concrete Perimeter | |
| Asphalt,Concrete | |
| Patio, In Ground Pool, Breezeway | |
| Irregular Lot | |
| 619 X 416 X 234 X 107 X 36 | |
| — | |
| Full | |
| Bar-Wet, Hardwood Floors, Heated Floors, First Floor Bedroom, In-Law Arrangement, First Floor Full Bath | |
| Range, Microwave, Dishwasher, Refrigerator, Washer, Dryer, Stainless Steel Appliance(s) | |
| Not in DB | |
| Horse-Riding Trails | |
| — | |
| — | |
| Wood Burning, Gas Log |
Tax History
| Year | Property Taxes |
|---|---|
| 2018 | $9,186 |
Contact Agent
Nearby Sold Comparables
Contact Agent
Listing Provided By
RE/MAX American Dream






