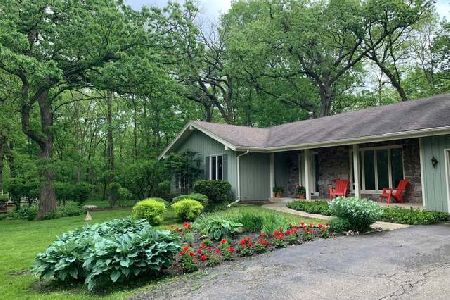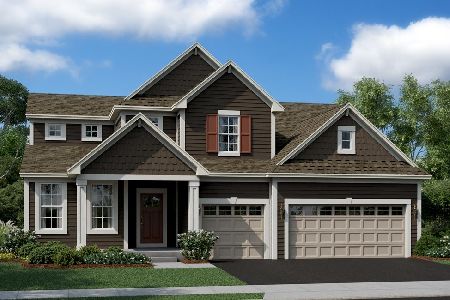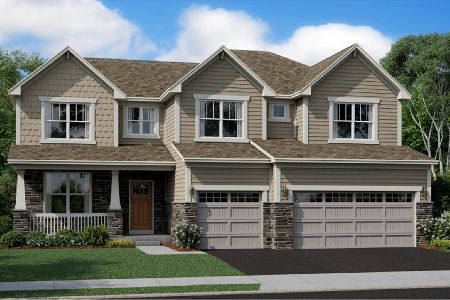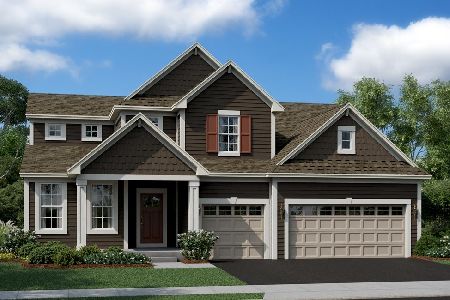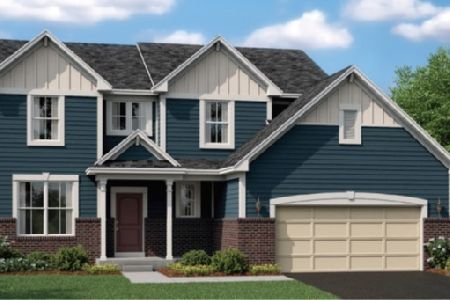6817 Connecticut Trail, Crystal Lake, Illinois 60012
$200,000
|
Sold
|
|
| Status: | Closed |
| Sqft: | 2,072 |
| Cost/Sqft: | $96 |
| Beds: | 4 |
| Baths: | 3 |
| Year Built: | 1976 |
| Property Taxes: | $8,853 |
| Days On Market: | 3842 |
| Lot Size: | 0,50 |
Description
Well cared for updated home with loads of character on premium lot in great location with great schools! Near Downtown and Metra train. Newer appliances, updated baths, skylights, vaulted ceilings and hardwood. Family room with fireplace. Professionally landscaped with large deck in great backyard. Finished lower level. Ready to move in and enjoy. *HUGE Price Reduction on 7/20 puts this well below market value for a quick sale*
Property Specifics
| Single Family | |
| — | |
| Tri-Level | |
| 1976 | |
| Full | |
| — | |
| No | |
| 0.5 |
| Mc Henry | |
| Covered Bridge | |
| 125 / Annual | |
| Insurance,Other | |
| Private Well | |
| Septic-Private | |
| 08947725 | |
| 1429126011 |
Nearby Schools
| NAME: | DISTRICT: | DISTANCE: | |
|---|---|---|---|
|
Grade School
North Elementary School |
47 | — | |
|
Middle School
Hannah Beardsley Middle School |
47 | Not in DB | |
|
High School
Prairie Ridge High School |
155 | Not in DB | |
Property History
| DATE: | EVENT: | PRICE: | SOURCE: |
|---|---|---|---|
| 21 Aug, 2015 | Sold | $200,000 | MRED MLS |
| 22 Jul, 2015 | Under contract | $199,900 | MRED MLS |
| — | Last price change | $259,000 | MRED MLS |
| 8 Jun, 2015 | Listed for sale | $263,000 | MRED MLS |
| 21 Aug, 2015 | Listed for sale | $0 | MRED MLS |
| 17 Jun, 2016 | Sold | $240,000 | MRED MLS |
| 19 May, 2016 | Under contract | $247,500 | MRED MLS |
| — | Last price change | $249,900 | MRED MLS |
| 11 Sep, 2015 | Listed for sale | $249,900 | MRED MLS |
Room Specifics
Total Bedrooms: 4
Bedrooms Above Ground: 4
Bedrooms Below Ground: 0
Dimensions: —
Floor Type: Carpet
Dimensions: —
Floor Type: Carpet
Dimensions: —
Floor Type: Hardwood
Full Bathrooms: 3
Bathroom Amenities: —
Bathroom in Basement: 0
Rooms: Recreation Room
Basement Description: Finished,Sub-Basement
Other Specifics
| 2 | |
| Concrete Perimeter | |
| — | |
| Deck, Storms/Screens | |
| Wooded | |
| 1/2 ACRE | |
| — | |
| Full | |
| Vaulted/Cathedral Ceilings, Skylight(s), Hardwood Floors | |
| Range, Microwave, Dishwasher, Refrigerator, Washer, Dryer | |
| Not in DB | |
| Water Rights, Street Lights, Street Paved | |
| — | |
| — | |
| Wood Burning, Gas Log, Gas Starter |
Tax History
| Year | Property Taxes |
|---|---|
| 2015 | $8,853 |
Contact Agent
Nearby Similar Homes
Nearby Sold Comparables
Contact Agent
Listing Provided By
RE/MAX Unlimited Northwest





