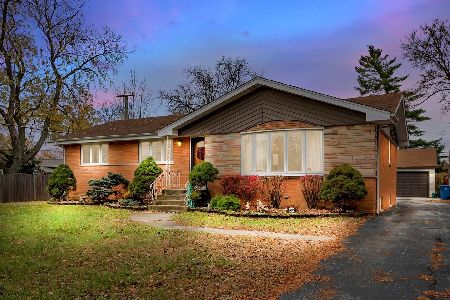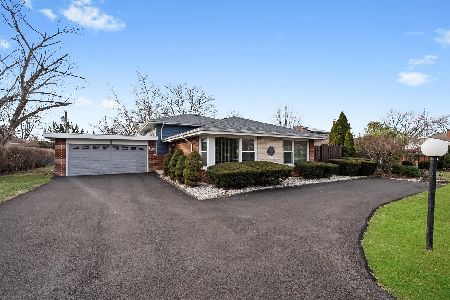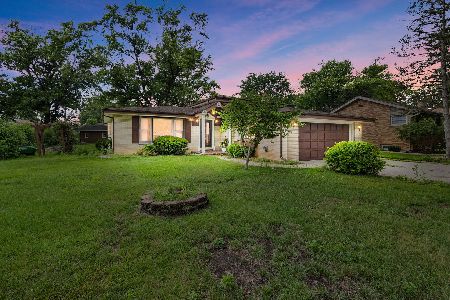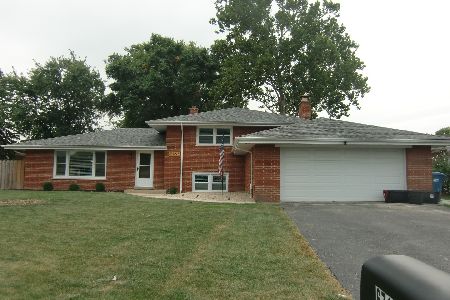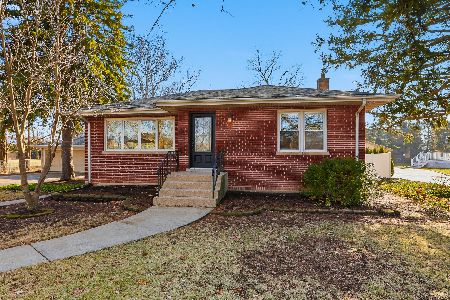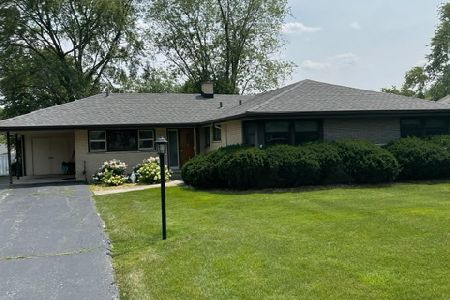6819 Park Lane Drive, Palos Heights, Illinois 60463
$277,500
|
Sold
|
|
| Status: | Closed |
| Sqft: | 2,179 |
| Cost/Sqft: | $128 |
| Beds: | 3 |
| Baths: | 2 |
| Year Built: | 1963 |
| Property Taxes: | $7,589 |
| Days On Market: | 2454 |
| Lot Size: | 0,27 |
Description
Savvy Buyer Alert! Comfortably Elegant Sprawling Ranch w/Fabulous Family Rm. Welcoming Floor Plan For Everyone - No Stairs! Updated & Filled with Charm, Character & Upgrades Galore. Vaulted/Beamed Ceilings, French Doors, Numerous Over-Sized Windows, Skylights, Hardwood Flrs. Fantastic Open Flow w/Generous Rm Sizes. Inviting Chef's Kitchen - Nothing Spared in this Remodel! Extensive High End Cabinetry. Granite Counters & Ideal Island. Built-in Upgraded Stainless Appliances. Intriguing Elegant Fireplace. Newly Remodeled Baths w/Quality Features. Bonus Rm Ideal Office, Crafts - Whatever Your Need. AWESOME Huge Family Rm! French Door Access to Picturesque Private Yard. Party Patio and Cute/Convenient Storage Shed. Serene Location Two Blocks From Forest Preserves - Bike & Walking Paths, Fishing Lake. Superb City Amenities - Great Schools, Rec Center, Park Dist/Pool, Senior Services & The Amazing Lake Katherine Nature Center. See It, Love It, Call It Home - Before Someone Else Does!
Property Specifics
| Single Family | |
| — | |
| Ranch | |
| 1963 | |
| None | |
| RANCH/FAMILY RM | |
| No | |
| 0.27 |
| Cook | |
| Westgate Valley | |
| 0 / Not Applicable | |
| None | |
| Lake Michigan | |
| Public Sewer | |
| 10365947 | |
| 24311150120000 |
Nearby Schools
| NAME: | DISTRICT: | DISTANCE: | |
|---|---|---|---|
|
Grade School
Chippewa Elementary School |
128 | — | |
|
Middle School
Independence Junior High School |
128 | Not in DB | |
|
High School
A B Shepard High School (campus |
218 | Not in DB | |
|
Alternate Elementary School
Navajo Heights Elementary School |
— | Not in DB | |
Property History
| DATE: | EVENT: | PRICE: | SOURCE: |
|---|---|---|---|
| 19 Jul, 2019 | Sold | $277,500 | MRED MLS |
| 16 Jun, 2019 | Under contract | $279,999 | MRED MLS |
| — | Last price change | $299,999 | MRED MLS |
| 3 May, 2019 | Listed for sale | $299,999 | MRED MLS |
Room Specifics
Total Bedrooms: 3
Bedrooms Above Ground: 3
Bedrooms Below Ground: 0
Dimensions: —
Floor Type: Hardwood
Dimensions: —
Floor Type: Hardwood
Full Bathrooms: 2
Bathroom Amenities: Separate Shower
Bathroom in Basement: 0
Rooms: Office,Foyer
Basement Description: Crawl
Other Specifics
| 2 | |
| — | |
| Concrete,Side Drive | |
| Patio, Porch | |
| — | |
| 70 X 166 | |
| Pull Down Stair | |
| Full | |
| Vaulted/Cathedral Ceilings, Skylight(s), Hardwood Floors, First Floor Bedroom, First Floor Laundry, First Floor Full Bath | |
| Microwave, Dishwasher, Refrigerator, Washer, Dryer, Disposal, Stainless Steel Appliance(s), Cooktop, Built-In Oven, Range Hood | |
| Not in DB | |
| Street Paved | |
| — | |
| — | |
| Wood Burning, Gas Log |
Tax History
| Year | Property Taxes |
|---|---|
| 2019 | $7,589 |
Contact Agent
Nearby Similar Homes
Nearby Sold Comparables
Contact Agent
Listing Provided By
Coldwell Banker Residential

