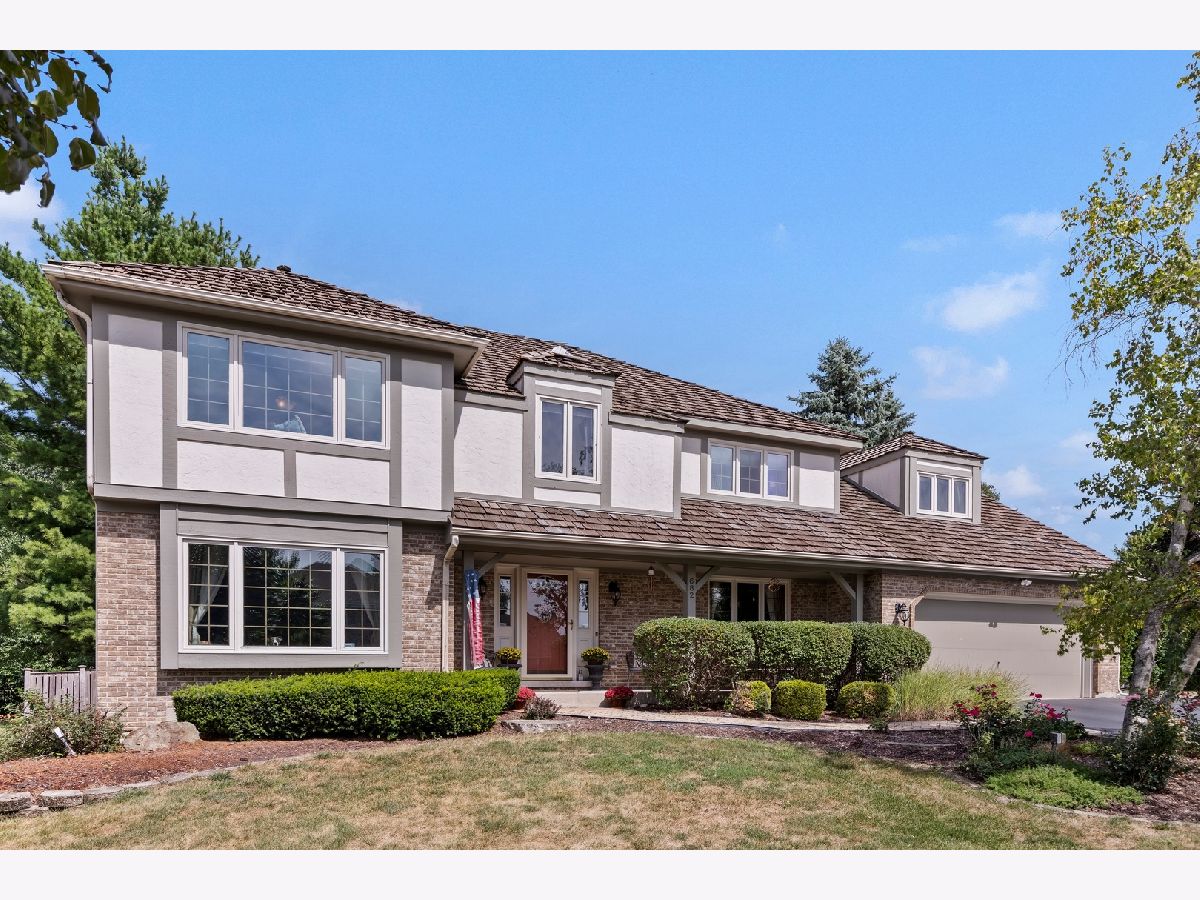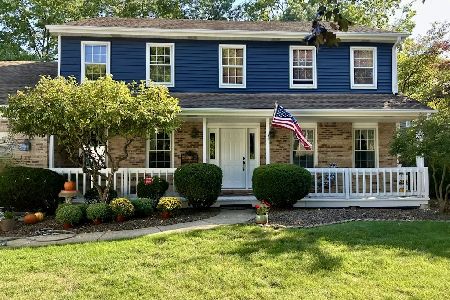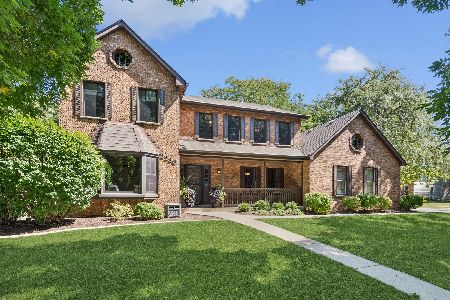682 Alexandria Drive, Naperville, Illinois 60565
$505,000
|
Sold
|
|
| Status: | Closed |
| Sqft: | 3,444 |
| Cost/Sqft: | $151 |
| Beds: | 4 |
| Baths: | 3 |
| Year Built: | 1987 |
| Property Taxes: | $11,821 |
| Days On Market: | 1970 |
| Lot Size: | 0,29 |
Description
**Opportunity Abounds!!** This spacious open-concept Tudor (almost 3500 sq feet plus finished basement) on large corner lot (102 x 127) with welcoming covered front porch in wonderful River Woods awaits the new owner who appreciates quality workmanship!! 1st floor boasts Living Room, Dining Room, solid oak 6-panel doors and double crown molding. The spacious Kitchen with new GE Dishwasher (2020) opens to a huge Family Room with vaulted ceiling, skylight, fireplace and 3-season Sunroom. 1st floor Den/Office, Laundry Room and Powder Room. 4 generous-sized Bedrooms, Full Bathroom on 2nd floor including very large Master Suite with Sitting Room and huge Master Bath. Basement features large Recreation Room, 5th Bedroom, generous Storage Room with built-in shelving. Beautiful private, backyard features new cedar fence (2018) with wonderful multi-tiered deck (refinished in 2019) and separate brick patio. New high efficiency furnace and central air (2018). Short walk/bike to Dupage River and forest preserve walking/biking trails. Award-winning schools! ***Price reflects understanding that many buyers may want to update parts of the home*** Please see ADDITIONAL Information for a comprehensive Feature Sheet ***
Property Specifics
| Single Family | |
| — | |
| — | |
| 1987 | |
| Full | |
| — | |
| No | |
| 0.29 |
| Will | |
| — | |
| — / Not Applicable | |
| None | |
| Lake Michigan | |
| Public Sewer | |
| 10837986 | |
| 1202053030100000 |
Nearby Schools
| NAME: | DISTRICT: | DISTANCE: | |
|---|---|---|---|
|
Grade School
River Woods Elementary School |
203 | — | |
|
Middle School
Madison Junior High School |
203 | Not in DB | |
|
High School
Naperville Central High School |
203 | Not in DB | |
Property History
| DATE: | EVENT: | PRICE: | SOURCE: |
|---|---|---|---|
| 2 Nov, 2020 | Sold | $505,000 | MRED MLS |
| 16 Sep, 2020 | Under contract | $519,000 | MRED MLS |
| 8 Sep, 2020 | Listed for sale | $519,000 | MRED MLS |

Room Specifics
Total Bedrooms: 5
Bedrooms Above Ground: 4
Bedrooms Below Ground: 1
Dimensions: —
Floor Type: Carpet
Dimensions: —
Floor Type: Carpet
Dimensions: —
Floor Type: Carpet
Dimensions: —
Floor Type: —
Full Bathrooms: 3
Bathroom Amenities: Whirlpool,Separate Shower,Double Sink,Garden Tub
Bathroom in Basement: 0
Rooms: Bedroom 5,Den,Recreation Room,Sitting Room,Heated Sun Room,Foyer
Basement Description: Partially Finished
Other Specifics
| 2 | |
| — | |
| Asphalt | |
| — | |
| — | |
| 102 X 127 | |
| — | |
| Full | |
| Vaulted/Cathedral Ceilings, Skylight(s), Bar-Wet, Hardwood Floors, First Floor Laundry, Open Floorplan, Some Carpeting | |
| Range, Microwave, Dishwasher, Refrigerator | |
| Not in DB | |
| — | |
| — | |
| — | |
| — |
Tax History
| Year | Property Taxes |
|---|---|
| 2020 | $11,821 |
Contact Agent
Nearby Similar Homes
Nearby Sold Comparables
Contact Agent
Listing Provided By
Coldwell Banker Realty







