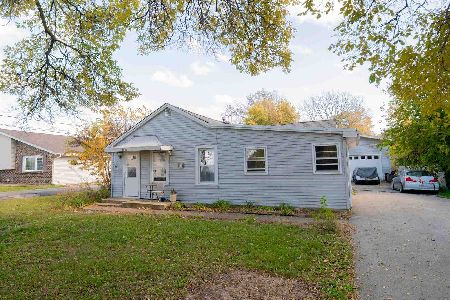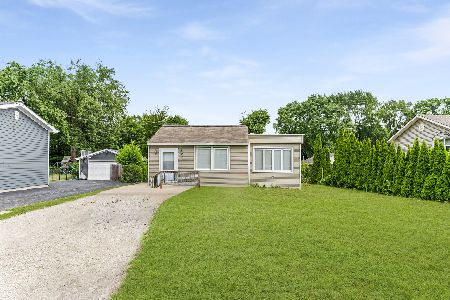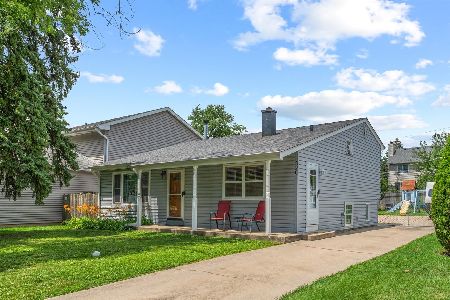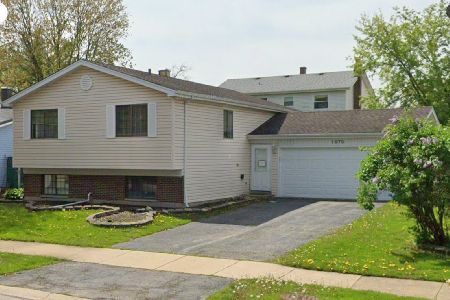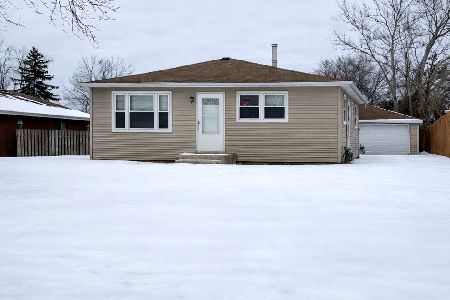682 Aspen Drive, Lombard, Illinois 60148
$300,000
|
Sold
|
|
| Status: | Closed |
| Sqft: | 0 |
| Cost/Sqft: | — |
| Beds: | 3 |
| Baths: | 2 |
| Year Built: | 1986 |
| Property Taxes: | $6,245 |
| Days On Market: | 2112 |
| Lot Size: | 0,17 |
Description
Absolutely Gorgeous! You will be impressed with this 3 Bedroom/2 Bathroom split level home. The modern open-concept layout features spacious living room with vaulted ceiling, tons of natural light and wood-burning fireplace. Updated in 2019, the beautiful eat-in kitchen features granite counters, new white cabinets and stainless appliances. 2nd level features Master Bedroom with updated shared master bath with double bowl sink and second bedroom. Lower level family room provides additional space for entertaining along with 2nd full bathroom and third bedroom. The sub-basement is where you will find the laundry room and mechanical room. Kitchen doors leads to lovely and spacious deck and large back yard. Let's not forget the attractive brick paver front walk-way and covered front porch. This is the complete package. Attached 2 Car garage with full driveway. Updates include: furnace/air conditioner 2018, water heater 2020, Sump Pump 2020, newer windows, roof and deck. Great Opportunity!
Property Specifics
| Single Family | |
| — | |
| — | |
| 1986 | |
| Partial | |
| — | |
| No | |
| 0.17 |
| Du Page | |
| — | |
| 150 / Annual | |
| None | |
| Lake Michigan | |
| Public Sewer | |
| 10718907 | |
| 0619101022 |
Nearby Schools
| NAME: | DISTRICT: | DISTANCE: | |
|---|---|---|---|
|
Grade School
Park View Elementary School |
89 | — | |
|
Middle School
Glen Crest Middle School |
89 | Not in DB | |
|
High School
Glenbard South High School |
87 | Not in DB | |
Property History
| DATE: | EVENT: | PRICE: | SOURCE: |
|---|---|---|---|
| 10 Jul, 2020 | Sold | $300,000 | MRED MLS |
| 24 May, 2020 | Under contract | $307,500 | MRED MLS |
| 19 May, 2020 | Listed for sale | $307,500 | MRED MLS |





























Room Specifics
Total Bedrooms: 3
Bedrooms Above Ground: 3
Bedrooms Below Ground: 0
Dimensions: —
Floor Type: Carpet
Dimensions: —
Floor Type: Carpet
Full Bathrooms: 2
Bathroom Amenities: Double Sink
Bathroom in Basement: 0
Rooms: Utility Room-Lower Level
Basement Description: Sub-Basement
Other Specifics
| 2 | |
| — | |
| Asphalt | |
| — | |
| — | |
| 60 X 125 | |
| — | |
| — | |
| Hardwood Floors | |
| Range, Microwave, Dishwasher, Refrigerator, Washer, Dryer, Stainless Steel Appliance(s) | |
| Not in DB | |
| — | |
| — | |
| — | |
| Wood Burning, Gas Starter |
Tax History
| Year | Property Taxes |
|---|---|
| 2020 | $6,245 |
Contact Agent
Nearby Similar Homes
Nearby Sold Comparables
Contact Agent
Listing Provided By
Coldwell Banker Residential

