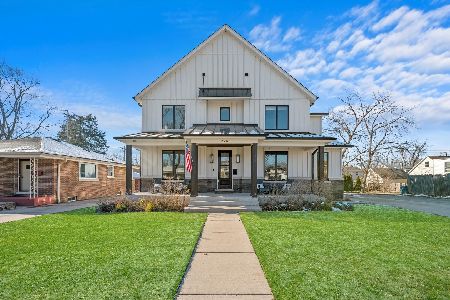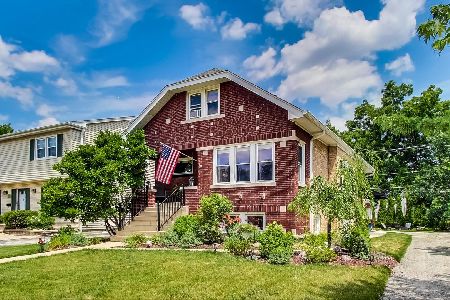682 Fairview Avenue, Elmhurst, Illinois 60126
$437,500
|
Sold
|
|
| Status: | Closed |
| Sqft: | 1,168 |
| Cost/Sqft: | $384 |
| Beds: | 3 |
| Baths: | 2 |
| Year Built: | 1956 |
| Property Taxes: | $7,176 |
| Days On Market: | 1795 |
| Lot Size: | 0,18 |
Description
MacDougall Brick ranch that backs to the start of Maple Trail Woods. Home has been in the family since it was built in 1956. Kitchen is stunning with white custom cabinets and white counters. Gas/Convection stove along with an electric built-in convection baking oven & convection microwave. Hardwood flooring on the main level with Bamboo in the kitchen. Main level bathroom was recently remodeled with a roll in shower and grab bars. Many updates to this home: all new windows, roof 2012, electrical panel 2016, tankless HWH 2019, UV Hepa Purifier in 2010, HVAC 2005, all new copper pipes, reverse osmosis water filter system, new PVC main at street with clean out, freshly painted. Bedroom wall in the basement could easily be removed without damaging the ceiling to convert back to full family room space. Ramp at the back door and patio space as well. The view is nothing less than spectacular of the largest part of the park. Walk to Lincoln Grade School and the downtown on Spring.
Property Specifics
| Single Family | |
| — | |
| Ranch | |
| 1956 | |
| Full | |
| MACDOUGALL RANCH | |
| No | |
| 0.18 |
| Du Page | |
| — | |
| — / Not Applicable | |
| None | |
| Lake Michigan | |
| Public Sewer | |
| 10999886 | |
| 0611326009 |
Nearby Schools
| NAME: | DISTRICT: | DISTANCE: | |
|---|---|---|---|
|
Grade School
Lincoln Elementary School |
205 | — | |
|
Middle School
Bryan Middle School |
205 | Not in DB | |
|
High School
York Community High School |
205 | Not in DB | |
Property History
| DATE: | EVENT: | PRICE: | SOURCE: |
|---|---|---|---|
| 16 Apr, 2021 | Sold | $437,500 | MRED MLS |
| 8 Mar, 2021 | Under contract | $449,000 | MRED MLS |
| 20 Feb, 2021 | Listed for sale | $449,000 | MRED MLS |
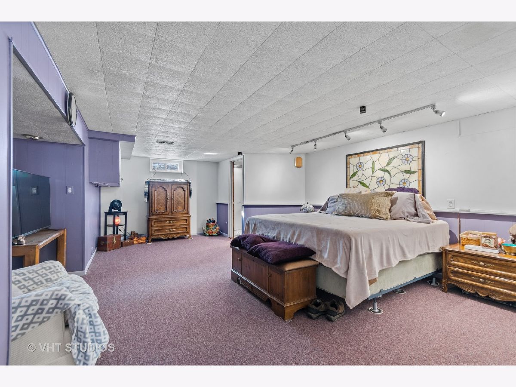
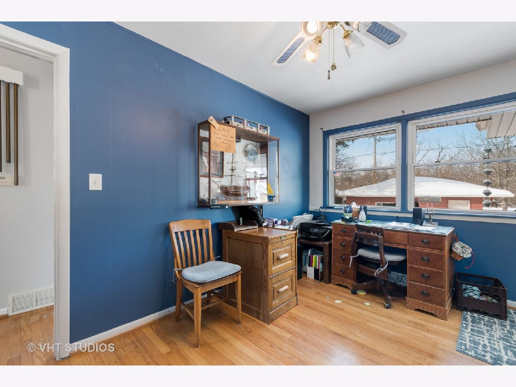
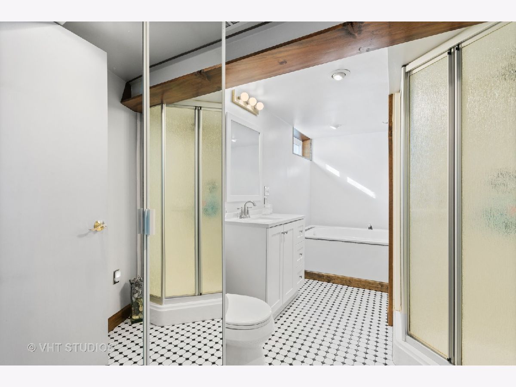
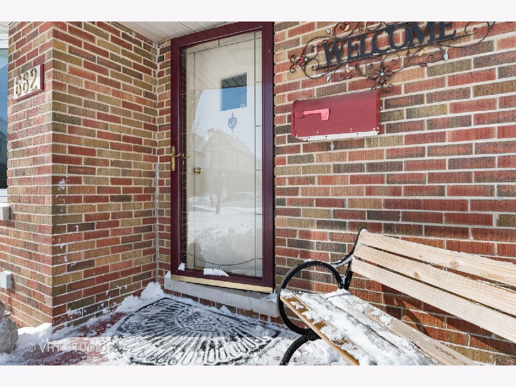
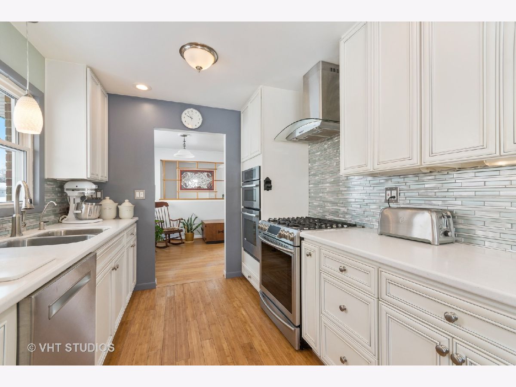
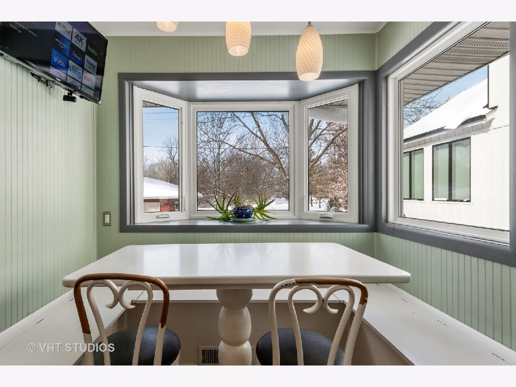
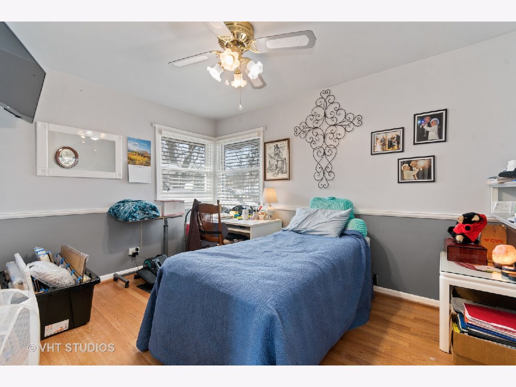
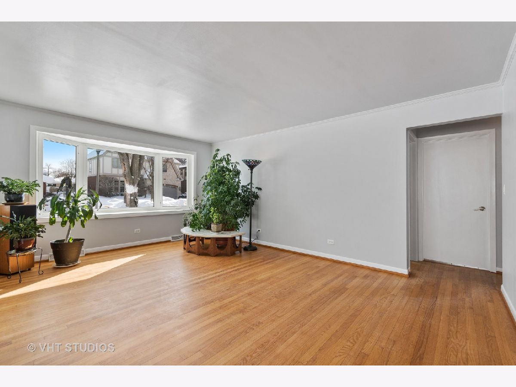
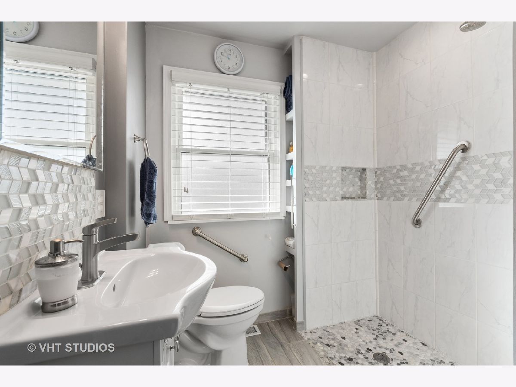
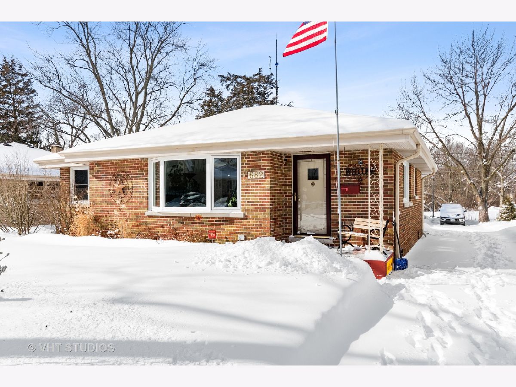
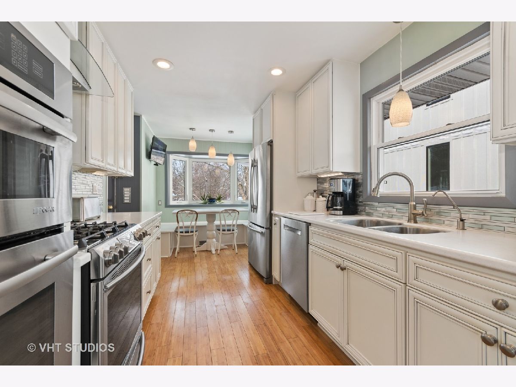
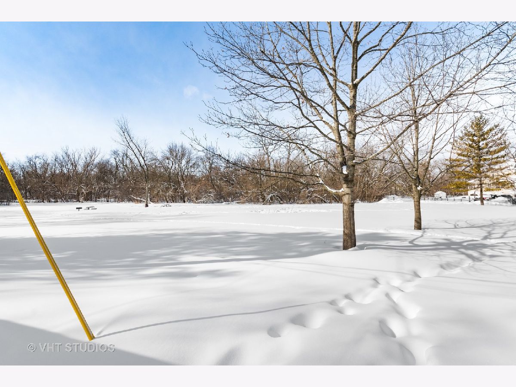
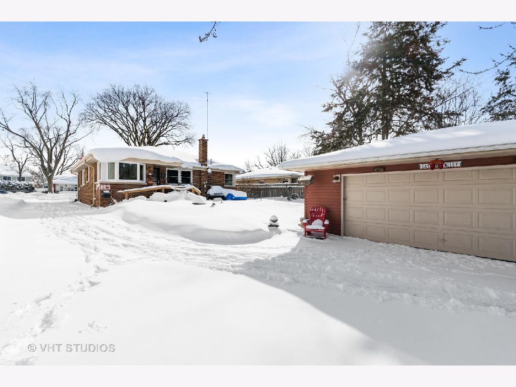
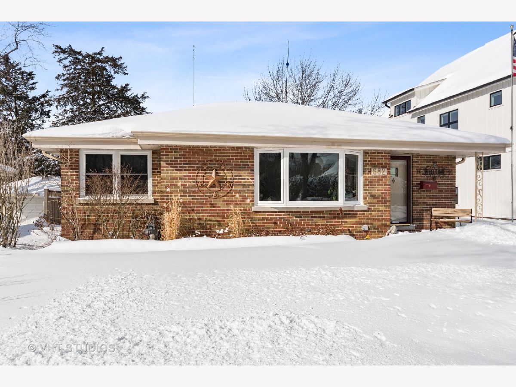
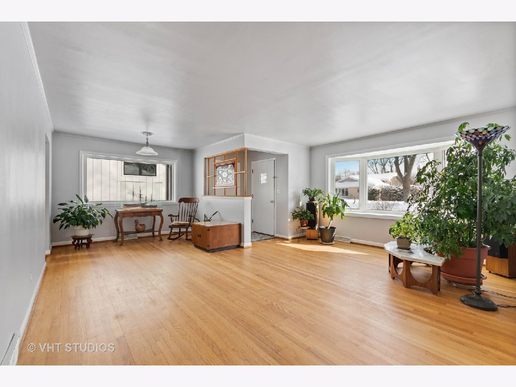
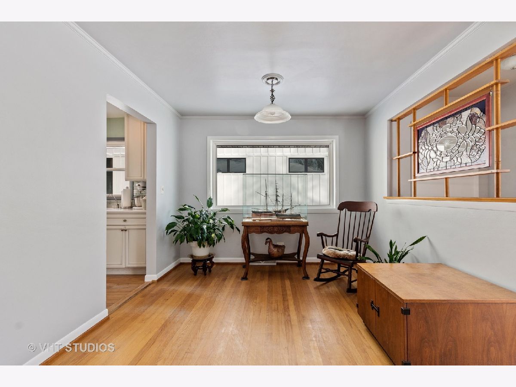
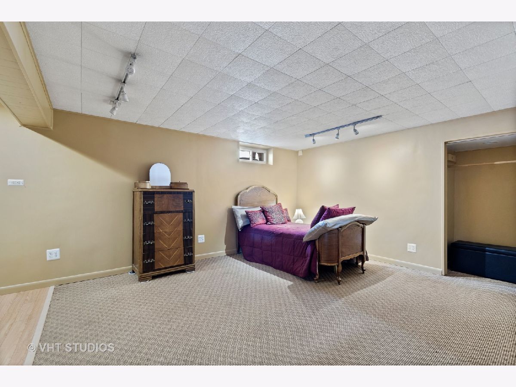
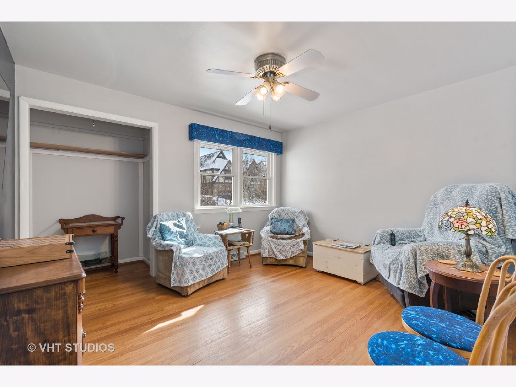
Room Specifics
Total Bedrooms: 4
Bedrooms Above Ground: 3
Bedrooms Below Ground: 1
Dimensions: —
Floor Type: Hardwood
Dimensions: —
Floor Type: Hardwood
Dimensions: —
Floor Type: Carpet
Full Bathrooms: 2
Bathroom Amenities: Whirlpool,Separate Shower
Bathroom in Basement: 1
Rooms: Workshop
Basement Description: Finished
Other Specifics
| 2.5 | |
| — | |
| Concrete | |
| Patio, Fire Pit | |
| Nature Preserve Adjacent,Stream(s),Wooded | |
| 55X140 | |
| — | |
| Full | |
| Hardwood Floors, First Floor Bedroom, First Floor Full Bath | |
| Double Oven, Range, Microwave, Dishwasher, Refrigerator, Freezer, Washer, Dryer, Range Hood, Water Purifier, Gas Oven, Electric Oven | |
| Not in DB | |
| Park, Curbs, Sidewalks | |
| — | |
| — | |
| — |
Tax History
| Year | Property Taxes |
|---|---|
| 2021 | $7,176 |
Contact Agent
Nearby Similar Homes
Nearby Sold Comparables
Contact Agent
Listing Provided By
Baird & Warner







