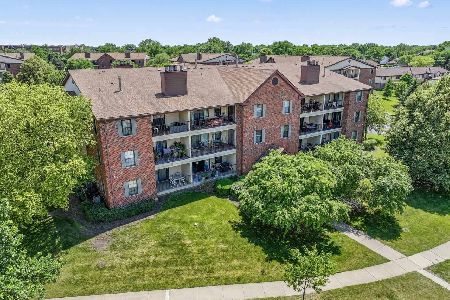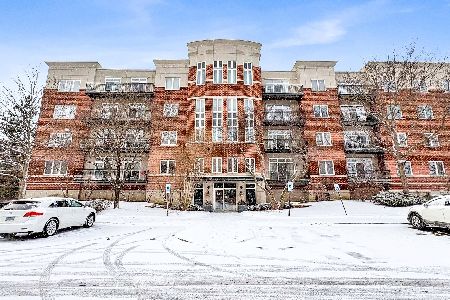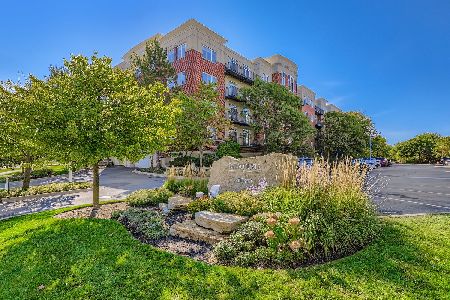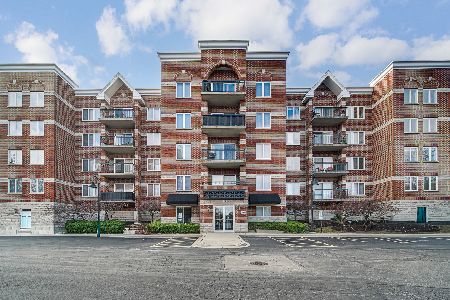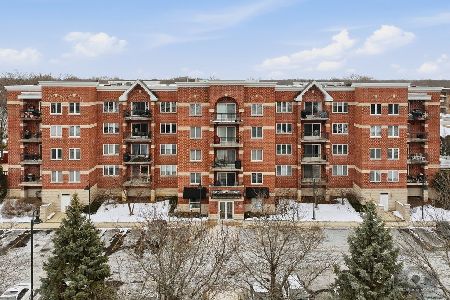682 Hapsfield Lane, Buffalo Grove, Illinois 60089
$195,000
|
Sold
|
|
| Status: | Closed |
| Sqft: | 1,150 |
| Cost/Sqft: | $170 |
| Beds: | 2 |
| Baths: | 2 |
| Year Built: | 1982 |
| Property Taxes: | $4,526 |
| Days On Market: | 2414 |
| Lot Size: | 0,00 |
Description
You do not want to miss this spacious and fully renovated first floor end unit. New smooth ceiling with recessed lighting. Stunning kitchen with modern two tone cabinets, countertops, backsplash, and stainless steel appliances. Master bedroom suite has a large walk-in closet and a completely renovated bathroom. New laminate flooring throughout. Two sets of slider doors allows for lots of natural light leading to an outside patio great for entertainment. New water heater. The association includes trash removal, water, outside maintenance, snow and lawn care. Building has only four units and each unit has its own locked garage space with attached driveway for 2 extra cars. Close to Buffalo Grove High School, parks, shopping & Hwy53. This one won't last long!
Property Specifics
| Condos/Townhomes | |
| 2 | |
| — | |
| 1982 | |
| None | |
| — | |
| No | |
| — |
| Cook | |
| Chatham | |
| 256 / Monthly | |
| Water,Parking,Insurance,Exterior Maintenance,Lawn Care,Scavenger,Snow Removal | |
| Public | |
| Public Sewer | |
| 10455012 | |
| 03054000151031 |
Nearby Schools
| NAME: | DISTRICT: | DISTANCE: | |
|---|---|---|---|
|
Grade School
Henry W Longfellow Elementary Sc |
21 | — | |
|
Middle School
Cooper Middle School |
21 | Not in DB | |
|
High School
Buffalo Grove High School |
214 | Not in DB | |
Property History
| DATE: | EVENT: | PRICE: | SOURCE: |
|---|---|---|---|
| 21 Jul, 2016 | Sold | $165,000 | MRED MLS |
| 12 Jun, 2016 | Under contract | $159,900 | MRED MLS |
| 9 Jun, 2016 | Listed for sale | $159,900 | MRED MLS |
| 9 Sep, 2019 | Sold | $195,000 | MRED MLS |
| 27 Jul, 2019 | Under contract | $195,000 | MRED MLS |
| 18 Jul, 2019 | Listed for sale | $195,000 | MRED MLS |
Room Specifics
Total Bedrooms: 2
Bedrooms Above Ground: 2
Bedrooms Below Ground: 0
Dimensions: —
Floor Type: Wood Laminate
Full Bathrooms: 2
Bathroom Amenities: Separate Shower
Bathroom in Basement: 0
Rooms: No additional rooms
Basement Description: None
Other Specifics
| 1 | |
| Concrete Perimeter | |
| Asphalt | |
| Patio, Cable Access | |
| Common Grounds | |
| COMMON | |
| — | |
| Full | |
| Wood Laminate Floors, First Floor Bedroom, First Floor Laundry, First Floor Full Bath, Storage, Walk-In Closet(s) | |
| Range, Microwave, Dishwasher, Refrigerator, Washer, Dryer, Disposal, Stainless Steel Appliance(s) | |
| Not in DB | |
| — | |
| — | |
| — | |
| — |
Tax History
| Year | Property Taxes |
|---|---|
| 2016 | $1,402 |
| 2019 | $4,526 |
Contact Agent
Nearby Similar Homes
Nearby Sold Comparables
Contact Agent
Listing Provided By
Coldwell Banker The Real Estate Group

