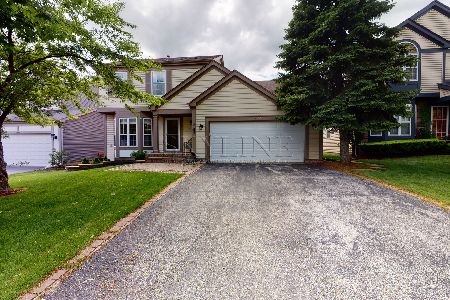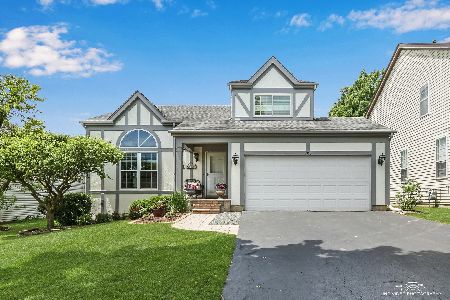682 Rolling Green Street, Gurnee, Illinois 60031
$229,000
|
Sold
|
|
| Status: | Closed |
| Sqft: | 1,692 |
| Cost/Sqft: | $142 |
| Beds: | 3 |
| Baths: | 3 |
| Year Built: | 1994 |
| Property Taxes: | $7,203 |
| Days On Market: | 2901 |
| Lot Size: | 0,00 |
Description
Make your own memories in this home! Located in Fairway Ridge subdivision close to all that Gurnee has to offer! Close to Six Flags and Gurnee Mills mall. Enjoy entertaining small gatherings or huge soirees- the floor plan is perfect for both! Newly refinished hardwood floors flow from the living room that opens up into the dining room. Your gourmet kitchen with an island, granite countertops and views into the family room! Family room features brick fireplace, hardwood floors, skylights, vaulted ceilings and sliding glass door that leads right out to the private two- tier aggregate patio! Enter into your own little retreat at the end of the day as the master offers spacious walk in closet and private ensuite. All brand new carpet on the second floor as well as two more bedrooms and another full bathroom! Basement has a lot of potential! Freshly painted with neutral colors. Enjoy all the amenities this property offers like Club house, pool, and exercise room! Welcome Home!
Property Specifics
| Single Family | |
| — | |
| — | |
| 1994 | |
| Full | |
| PRESTON | |
| No | |
| — |
| Lake | |
| Fairway Ridge | |
| 77 / Monthly | |
| Insurance,Clubhouse,Exercise Facilities,Pool,Lawn Care,Scavenger,Snow Removal | |
| Public | |
| Public Sewer | |
| 09865218 | |
| 07281050050000 |
Nearby Schools
| NAME: | DISTRICT: | DISTANCE: | |
|---|---|---|---|
|
Grade School
Woodland Elementary School |
50 | — | |
|
Middle School
Woodland Middle School |
50 | Not in DB | |
|
High School
Warren Township High School |
121 | Not in DB | |
Property History
| DATE: | EVENT: | PRICE: | SOURCE: |
|---|---|---|---|
| 19 Apr, 2018 | Sold | $229,000 | MRED MLS |
| 13 Mar, 2018 | Under contract | $239,900 | MRED MLS |
| 23 Feb, 2018 | Listed for sale | $239,900 | MRED MLS |
Room Specifics
Total Bedrooms: 3
Bedrooms Above Ground: 3
Bedrooms Below Ground: 0
Dimensions: —
Floor Type: Carpet
Dimensions: —
Floor Type: Carpet
Full Bathrooms: 3
Bathroom Amenities: —
Bathroom in Basement: 0
Rooms: No additional rooms
Basement Description: Unfinished
Other Specifics
| 2 | |
| Concrete Perimeter | |
| Asphalt | |
| Patio, Storms/Screens | |
| Fenced Yard,Landscaped | |
| 57X128X54X116 | |
| — | |
| Full | |
| Vaulted/Cathedral Ceilings, Skylight(s), Hardwood Floors | |
| Range, Microwave, Dishwasher, Refrigerator | |
| Not in DB | |
| — | |
| — | |
| — | |
| Wood Burning, Gas Starter |
Tax History
| Year | Property Taxes |
|---|---|
| 2018 | $7,203 |
Contact Agent
Nearby Similar Homes
Nearby Sold Comparables
Contact Agent
Listing Provided By
RE/MAX Top Performers









