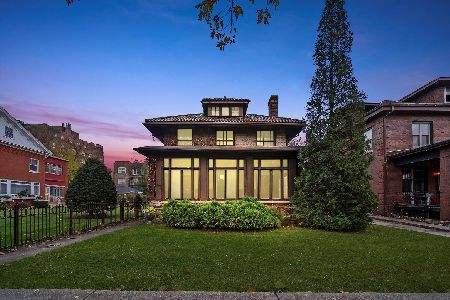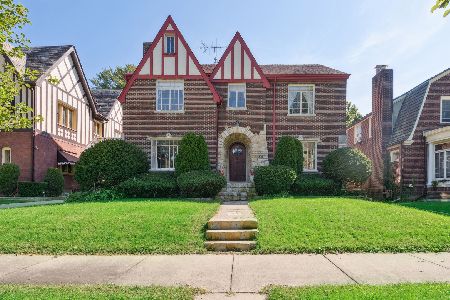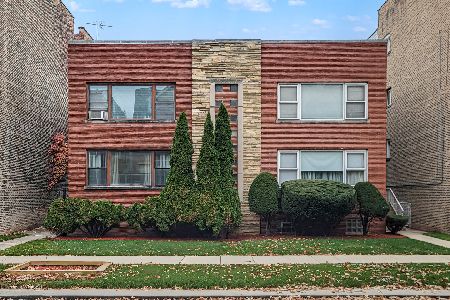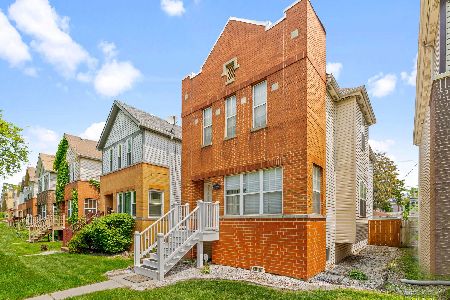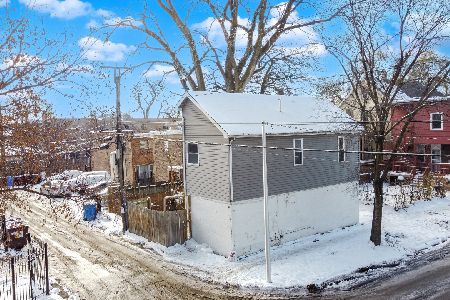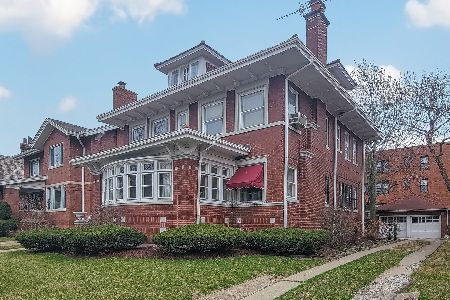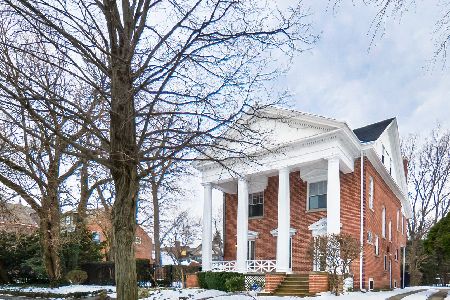6821 Euclid Avenue, South Shore, Chicago, Illinois 60649
$607,904
|
Sold
|
|
| Status: | Closed |
| Sqft: | 0 |
| Cost/Sqft: | — |
| Beds: | 5 |
| Baths: | 4 |
| Year Built: | 1938 |
| Property Taxes: | $6,235 |
| Days On Market: | 1027 |
| Lot Size: | 0,00 |
Description
Bright & spacious Jackson Park Highlands 5 bedroom/3 1/2 bath brick home on quiet tree lined street! Large living room features a wood burning fireplace, crown molding, multiple windows and French doors that lead to a cozy den. Separate dining room with plenty of room for many guests. Eat in kitchen features stone countertops, oak cabinets, large peninsula with breakfast bar and a dining area with room for a table. First floor powder room and hardwood floors throughout. Second floor features four bedrooms & three full baths (one with walk in shower). Generously sized primary suite with a walk-in closet and an ensuite bathroom with marble tile and a whirlpool tub. Fully finished attic is suitable as a bedroom or office. Partially finished basement with large recreation room, separate workshop/craft room, laundry area, utility room and storage room. This home sits on a large lot. The stunningly landscaped back yard with screened porch is an urban oasis. Beautiful brick paver driveway leads to 1 car brick garage. Amazing location is close to shopping, restaurants, South Shore Beach, Jackson Park Golf Course, future home of the Obama Presidential Center, Museum of Science and Industry, University of Chicago schools and hospitals, parks, South Shore/ Lake Shore Drive, Bryn Mawr Metra station & bus stop!
Property Specifics
| Single Family | |
| — | |
| — | |
| 1938 | |
| — | |
| — | |
| No | |
| — |
| Cook | |
| — | |
| 0 / Not Applicable | |
| — | |
| — | |
| — | |
| 11743144 | |
| 20243150050000 |
Property History
| DATE: | EVENT: | PRICE: | SOURCE: |
|---|---|---|---|
| 18 May, 2023 | Sold | $607,904 | MRED MLS |
| 31 Mar, 2023 | Under contract | $575,000 | MRED MLS |
| 22 Mar, 2023 | Listed for sale | $575,000 | MRED MLS |
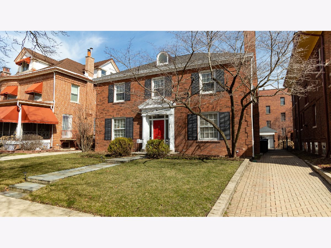
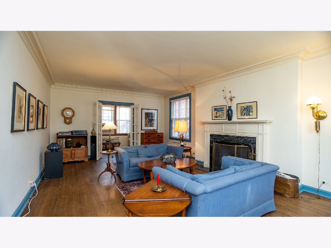
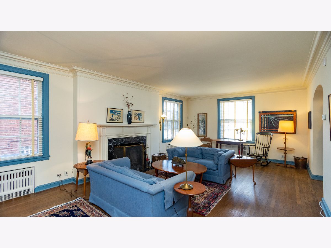
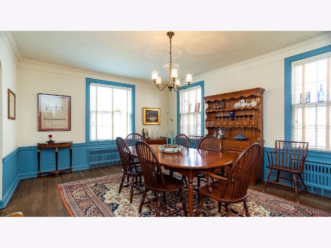
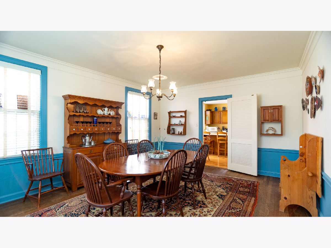
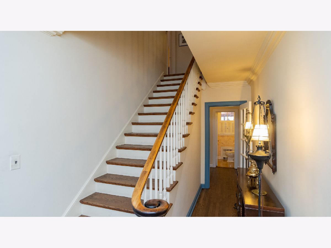
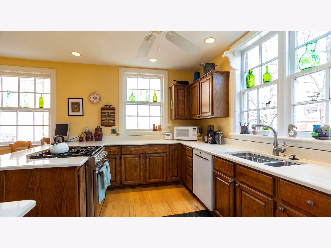
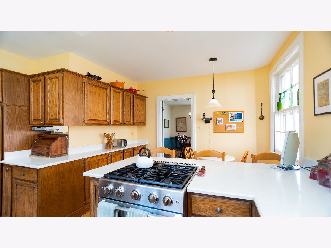
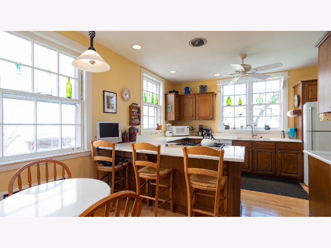
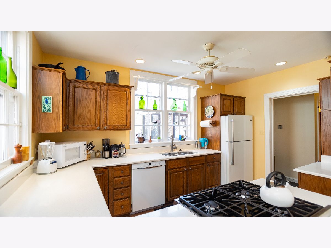
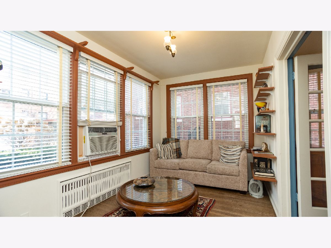
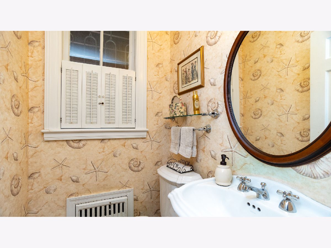
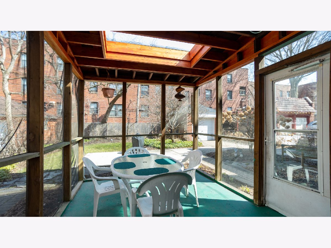
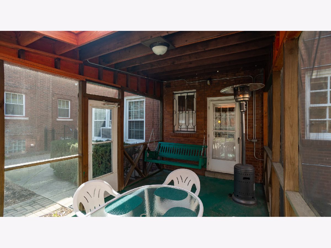
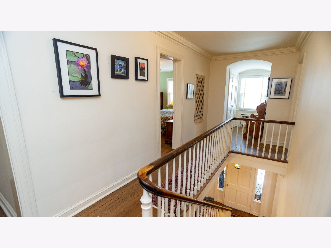
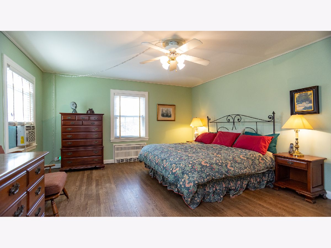
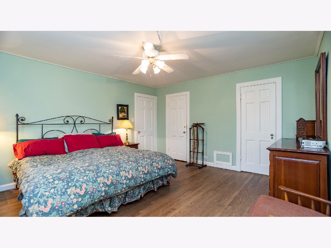
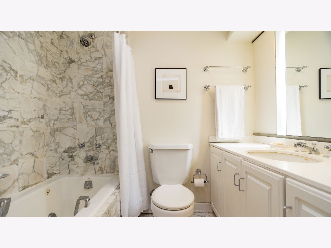
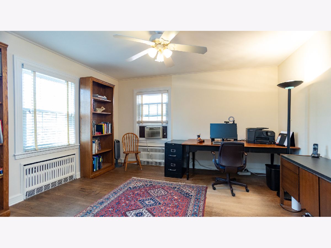
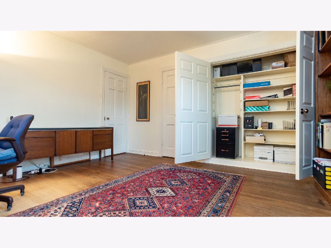
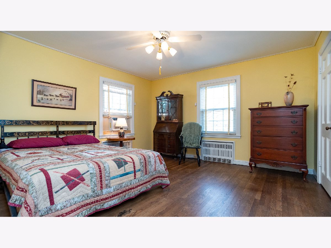
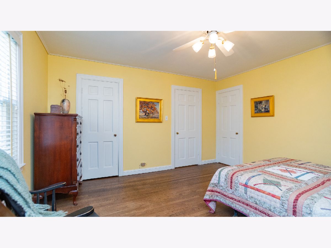
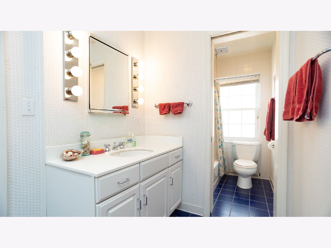
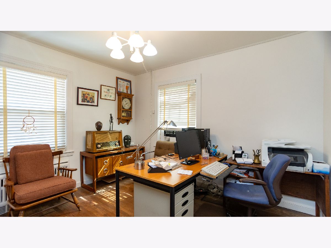
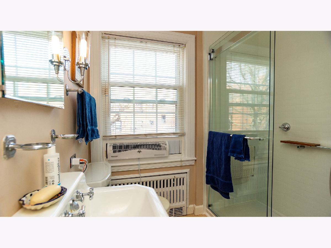
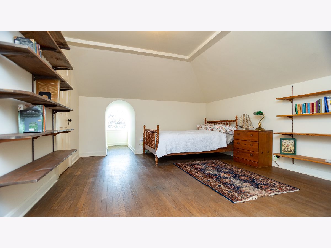
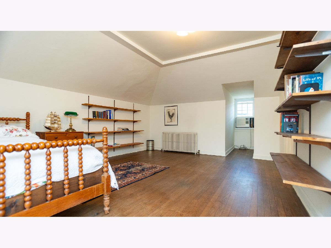
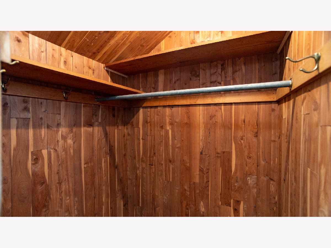
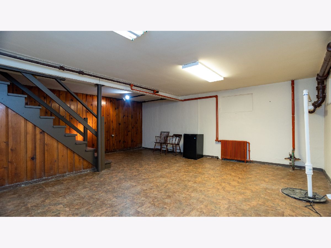
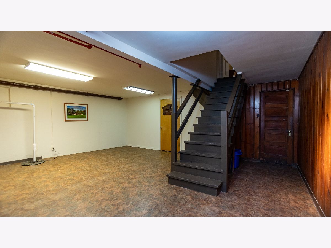
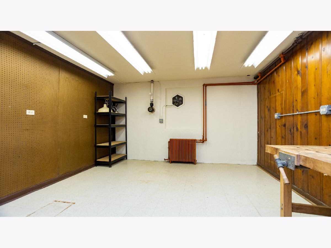
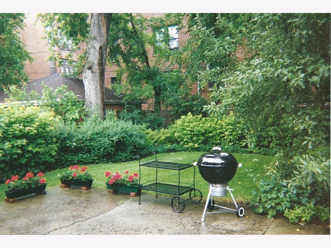
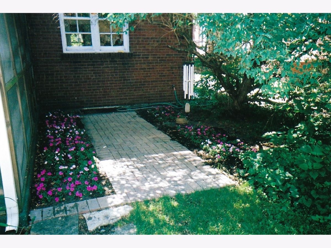
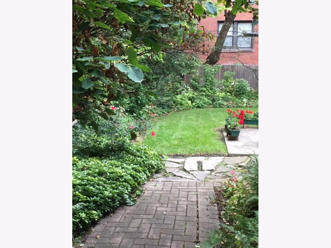
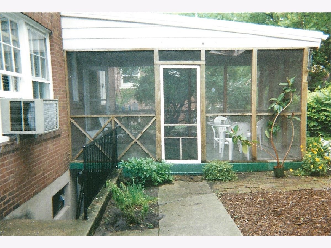
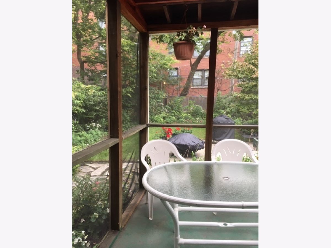
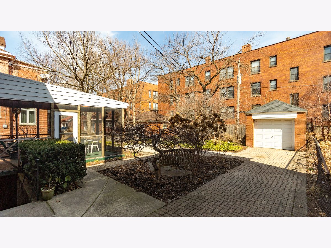
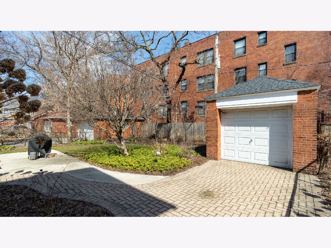
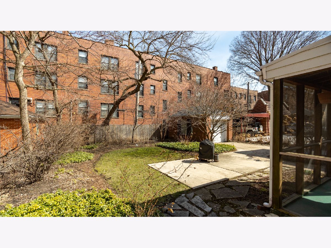
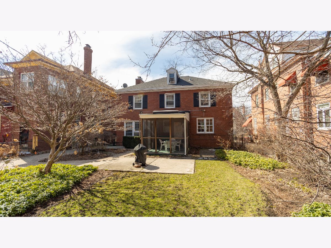
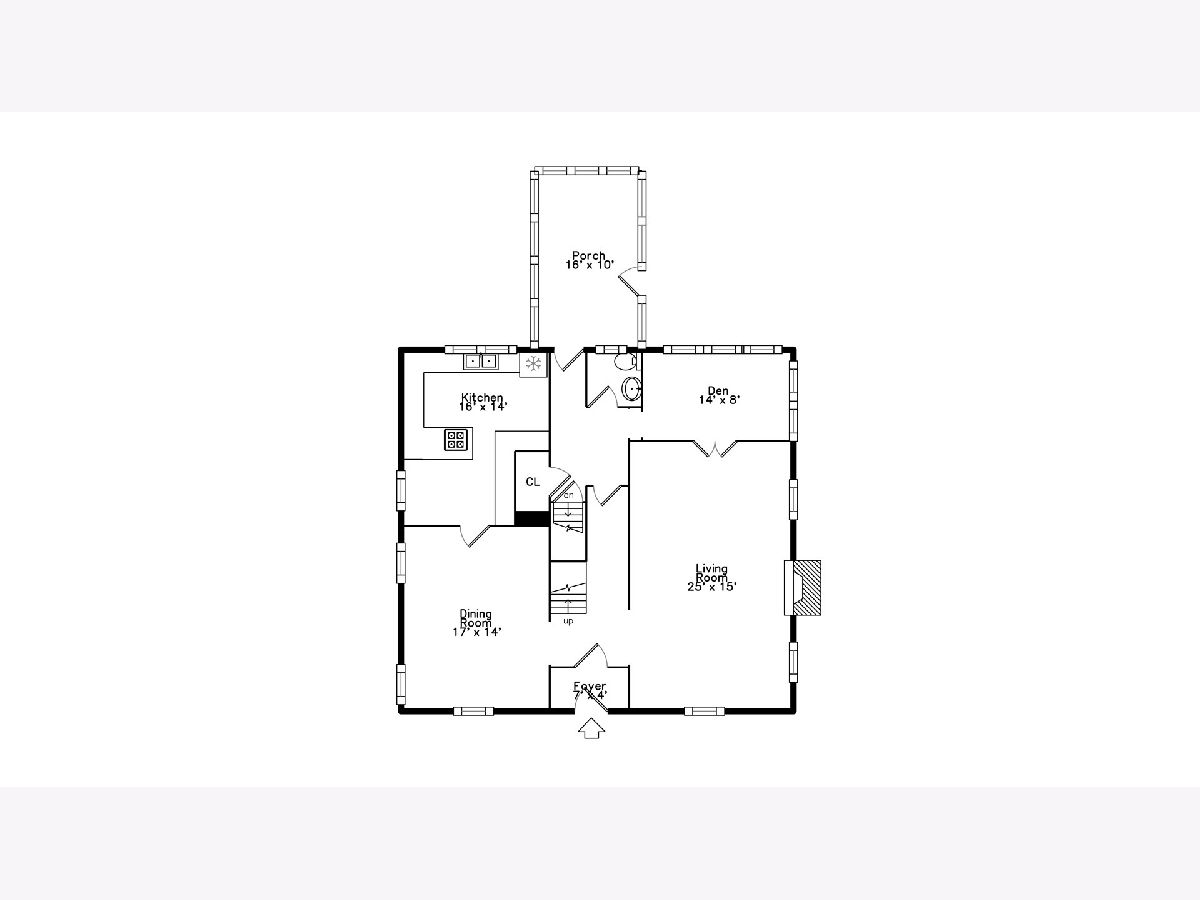
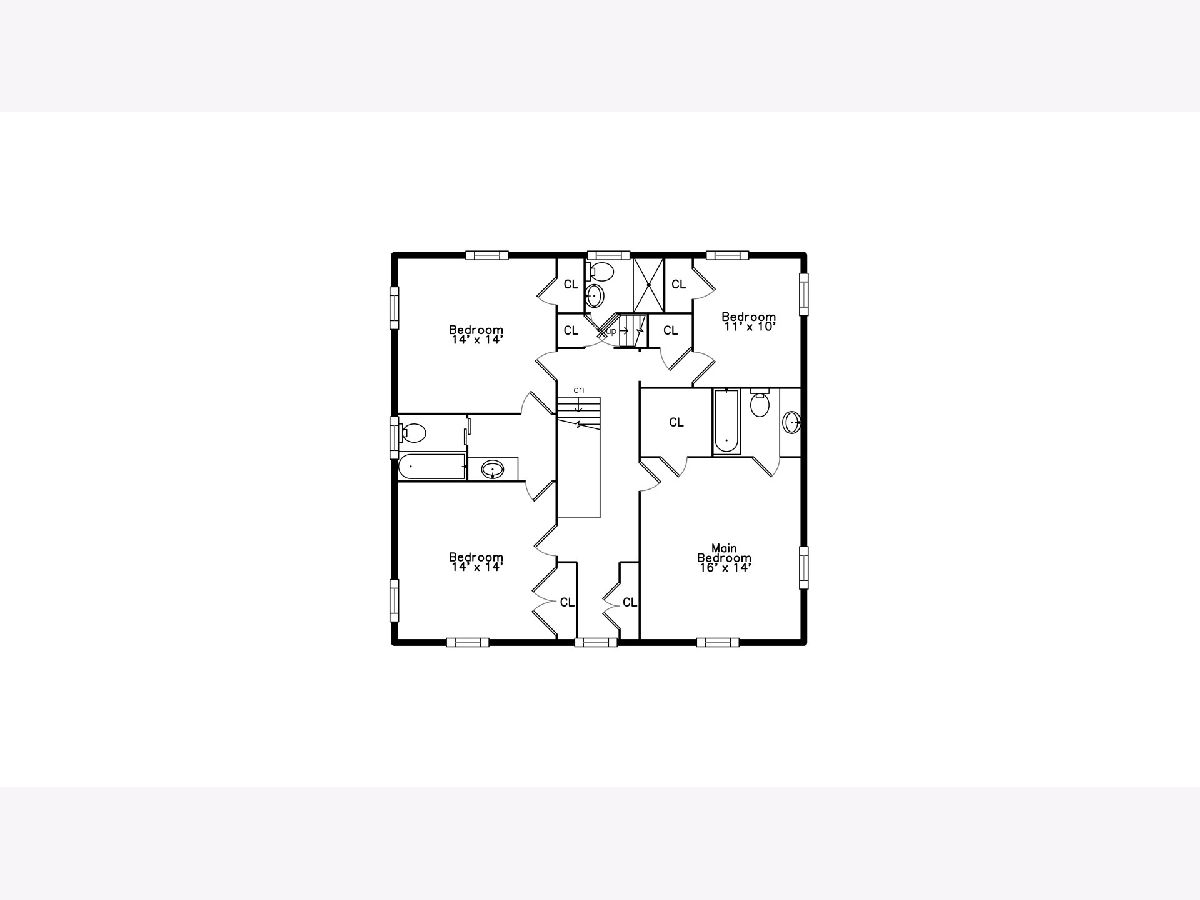
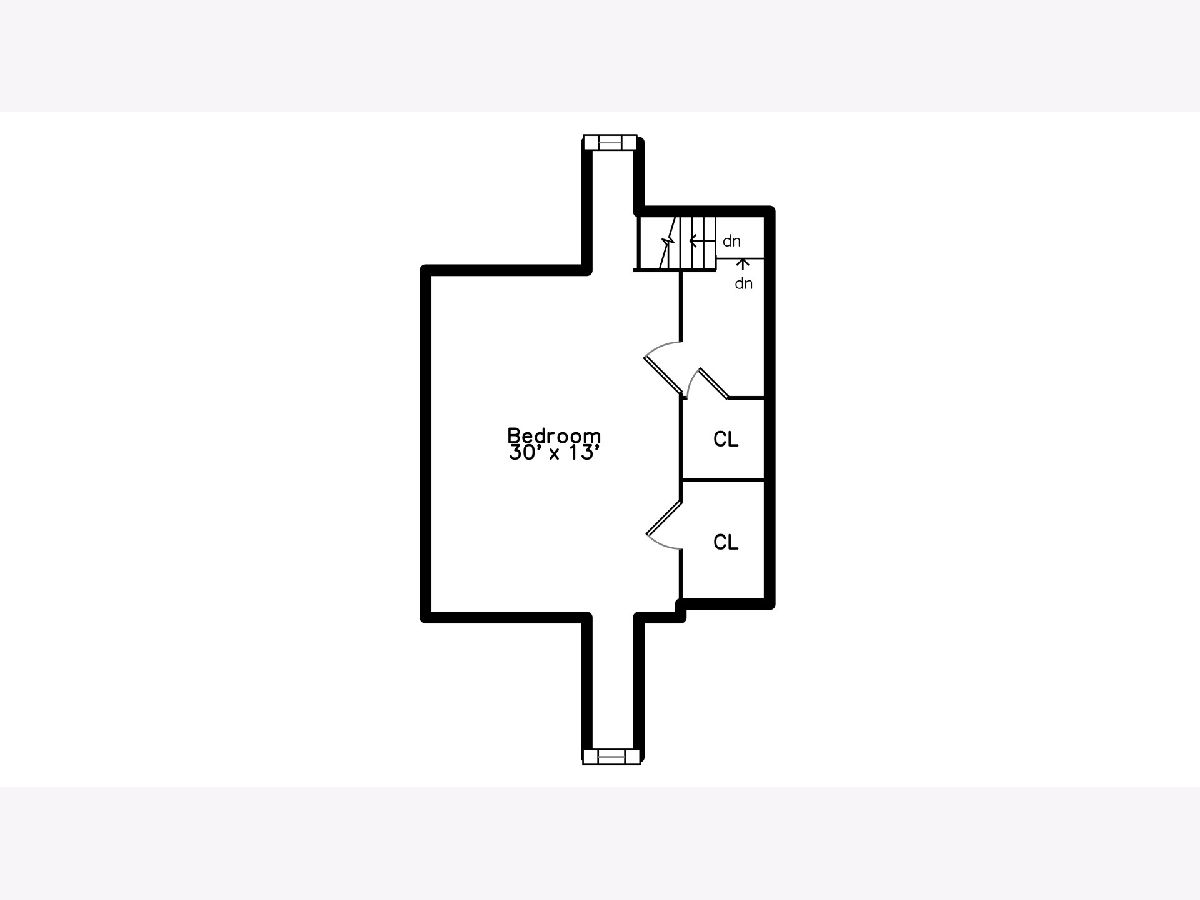
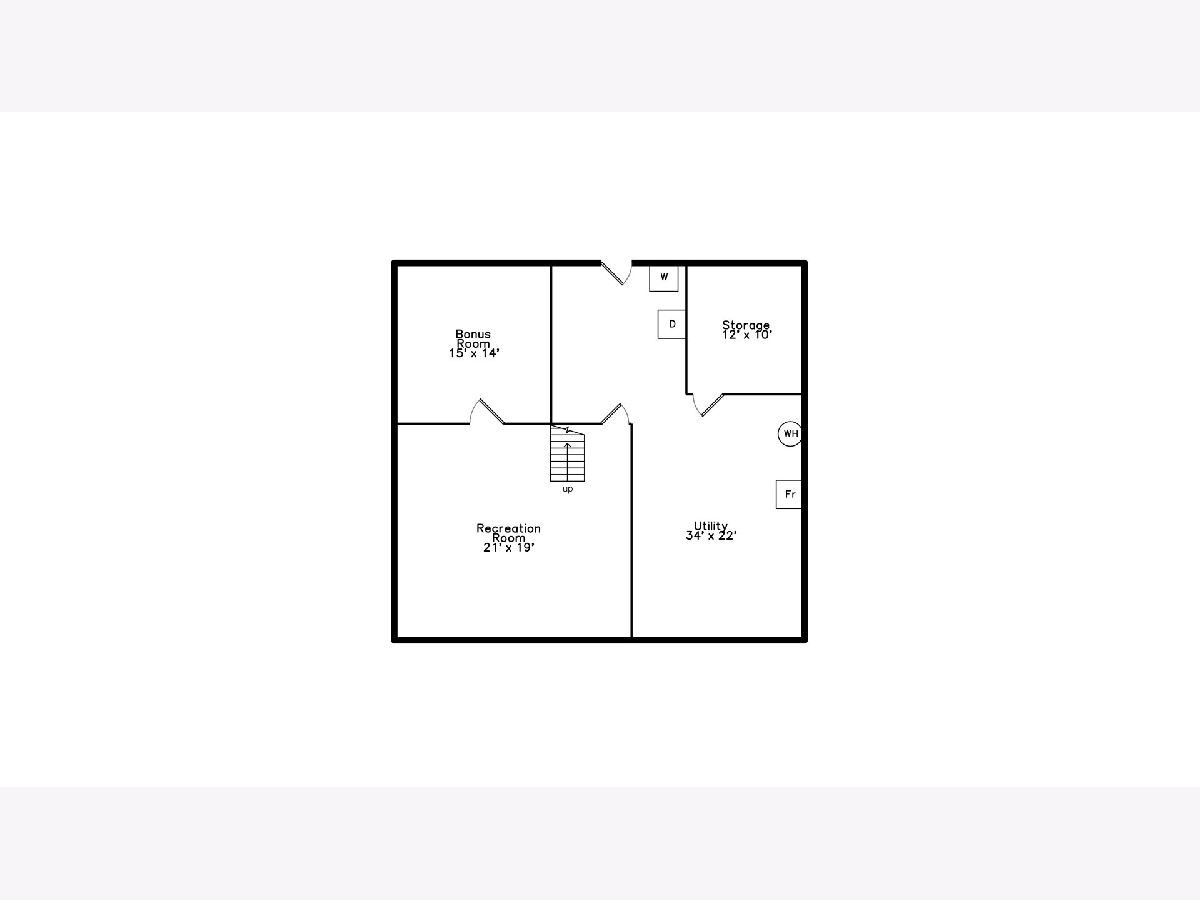
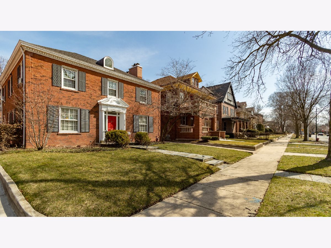
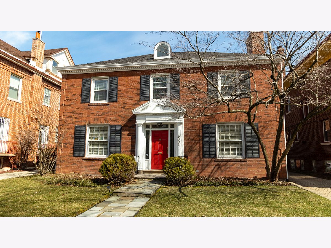
Room Specifics
Total Bedrooms: 5
Bedrooms Above Ground: 5
Bedrooms Below Ground: 0
Dimensions: —
Floor Type: —
Dimensions: —
Floor Type: —
Dimensions: —
Floor Type: —
Dimensions: —
Floor Type: —
Full Bathrooms: 4
Bathroom Amenities: Whirlpool
Bathroom in Basement: 0
Rooms: —
Basement Description: Partially Finished
Other Specifics
| 1 | |
| — | |
| — | |
| — | |
| — | |
| 50X134 | |
| Finished,Interior Stair | |
| — | |
| — | |
| — | |
| Not in DB | |
| — | |
| — | |
| — | |
| — |
Tax History
| Year | Property Taxes |
|---|---|
| 2023 | $6,235 |
Contact Agent
Nearby Similar Homes
Nearby Sold Comparables
Contact Agent
Listing Provided By
Keller Williams Preferred Realty

