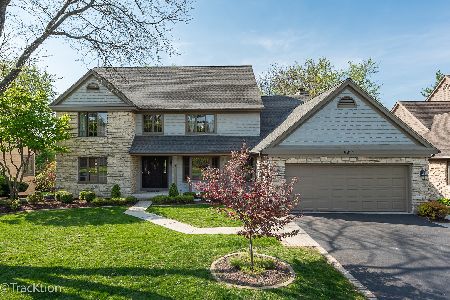6821 White Pine Trail, Darien, Illinois 60561
$550,000
|
Sold
|
|
| Status: | Closed |
| Sqft: | 3,246 |
| Cost/Sqft: | $169 |
| Beds: | 4 |
| Baths: | 4 |
| Year Built: | 1987 |
| Property Taxes: | $10,841 |
| Days On Market: | 1678 |
| Lot Size: | 0,28 |
Description
Set on a quiet cul-de-sac among the exclusive Woodlands of Darien, this home is situated on a premier lot overlooking the pond that boast a beautiful illuminated fountain. As you enter to a 2-story foyer and rich Mahogany hardwood flooring throughout you immediately feel the open floorplan. The large kitchen features maple cabinets, granite counter tops, Bosch double oven, 5 burner gas range, stainless-steel hood, large island perfect for entertaining and sliding glass doors open onto the wraparound deck. Front room boast a stone fireplace while your master suite includes his and her walk-in closets, jacuzzi tub, dual glass sink bowls and separate shower. The finished basement includes a full kitchen and bath with spacious utility room. Garage is 2 car heated garage with built-in cabinets. Minutes from major interstates and Westmont Metra train station. Please allow notice as family works/e-learning from home. Broker owned home.
Property Specifics
| Single Family | |
| — | |
| — | |
| 1987 | |
| Full | |
| — | |
| Yes | |
| 0.28 |
| Du Page | |
| — | |
| 150 / Monthly | |
| Insurance,Snow Removal | |
| Lake Michigan | |
| Public Sewer | |
| 11121226 | |
| 0922301028 |
Nearby Schools
| NAME: | DISTRICT: | DISTANCE: | |
|---|---|---|---|
|
Grade School
Mark Delay School |
61 | — | |
|
Middle School
Eisenhower Junior High School |
61 | Not in DB | |
|
High School
Hinsdale South High School |
86 | Not in DB | |
Property History
| DATE: | EVENT: | PRICE: | SOURCE: |
|---|---|---|---|
| 16 Sep, 2016 | Sold | $519,000 | MRED MLS |
| 28 Jul, 2016 | Under contract | $519,000 | MRED MLS |
| — | Last price change | $539,000 | MRED MLS |
| 21 May, 2016 | Listed for sale | $539,000 | MRED MLS |
| 9 Jul, 2021 | Sold | $550,000 | MRED MLS |
| 16 Jun, 2021 | Under contract | $550,000 | MRED MLS |
| 12 Jun, 2021 | Listed for sale | $550,000 | MRED MLS |

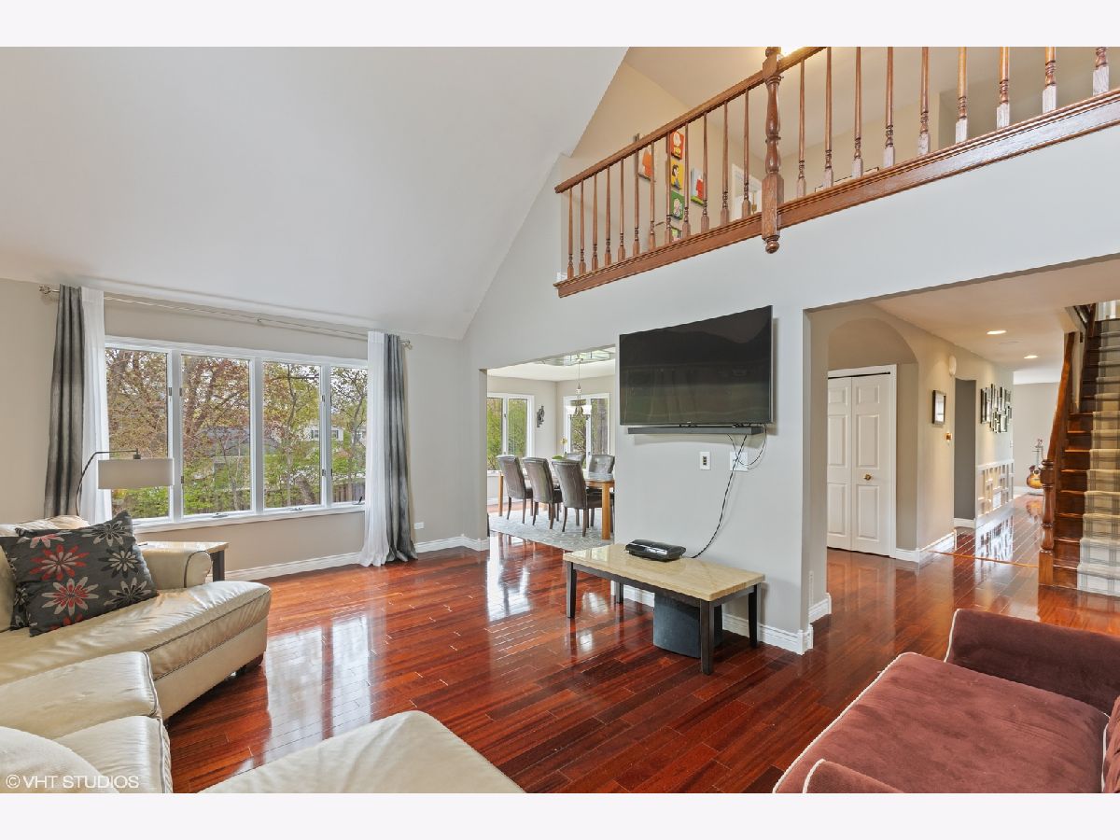
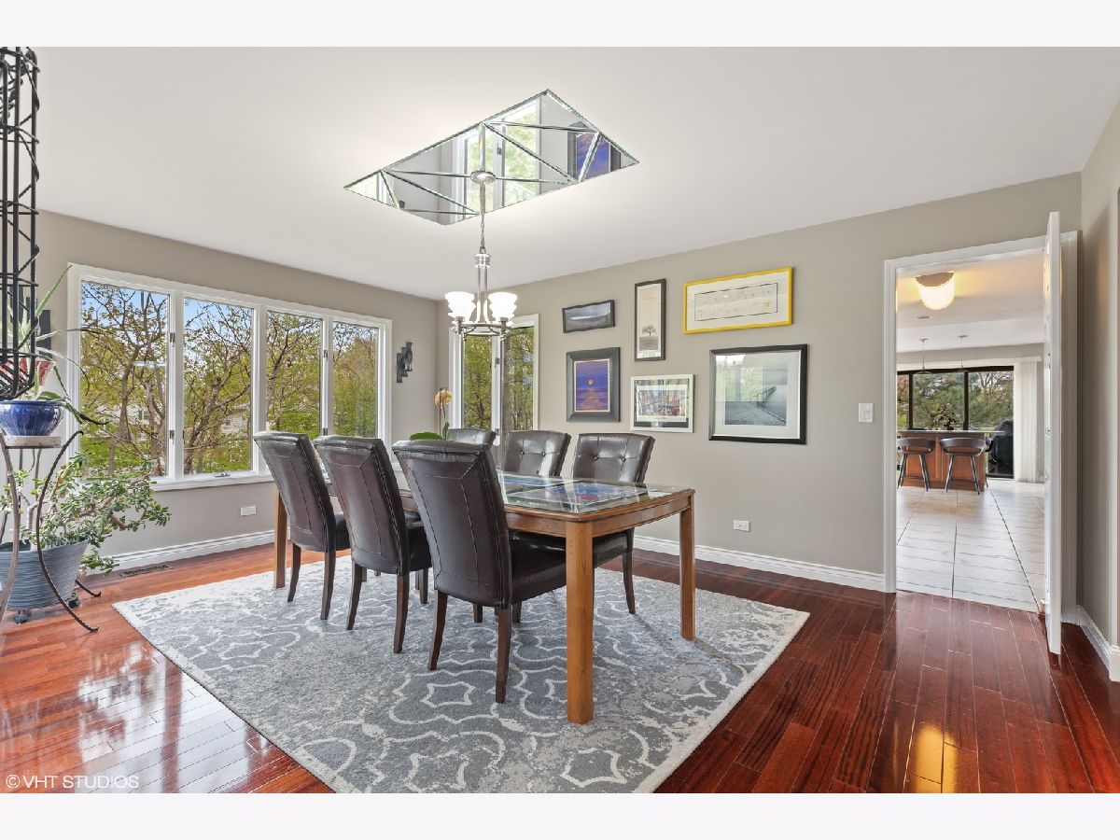
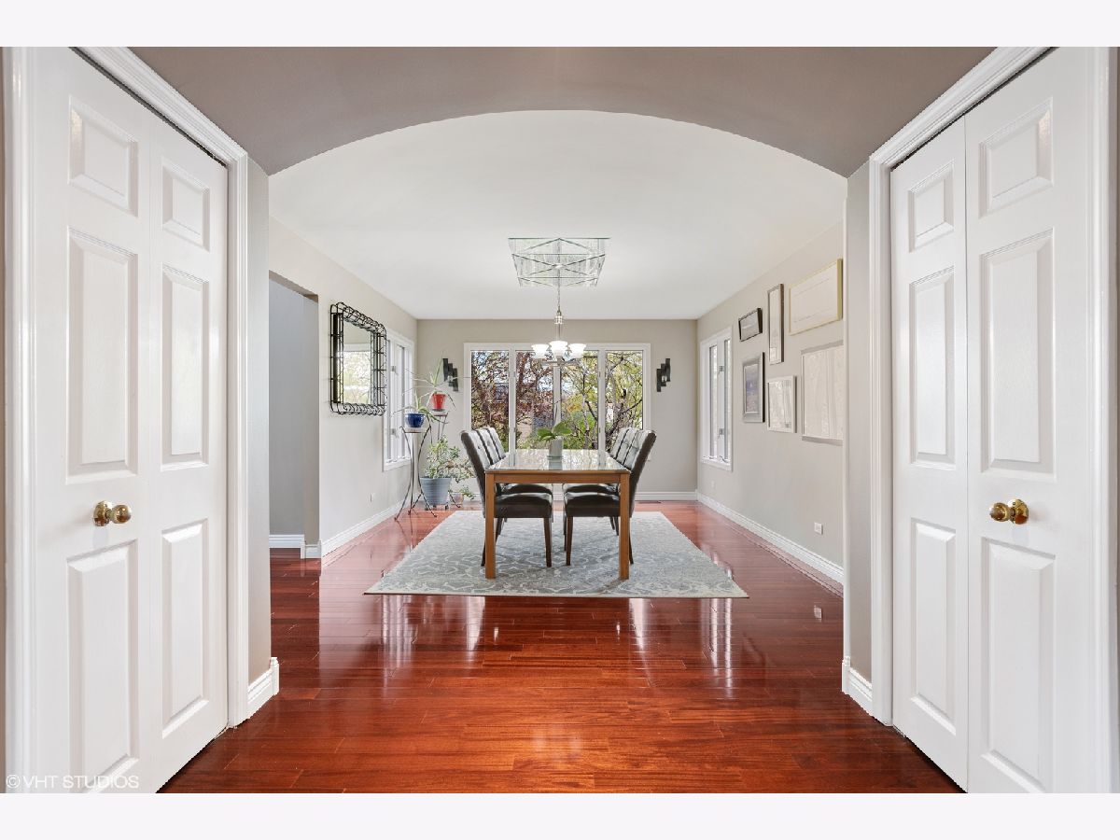








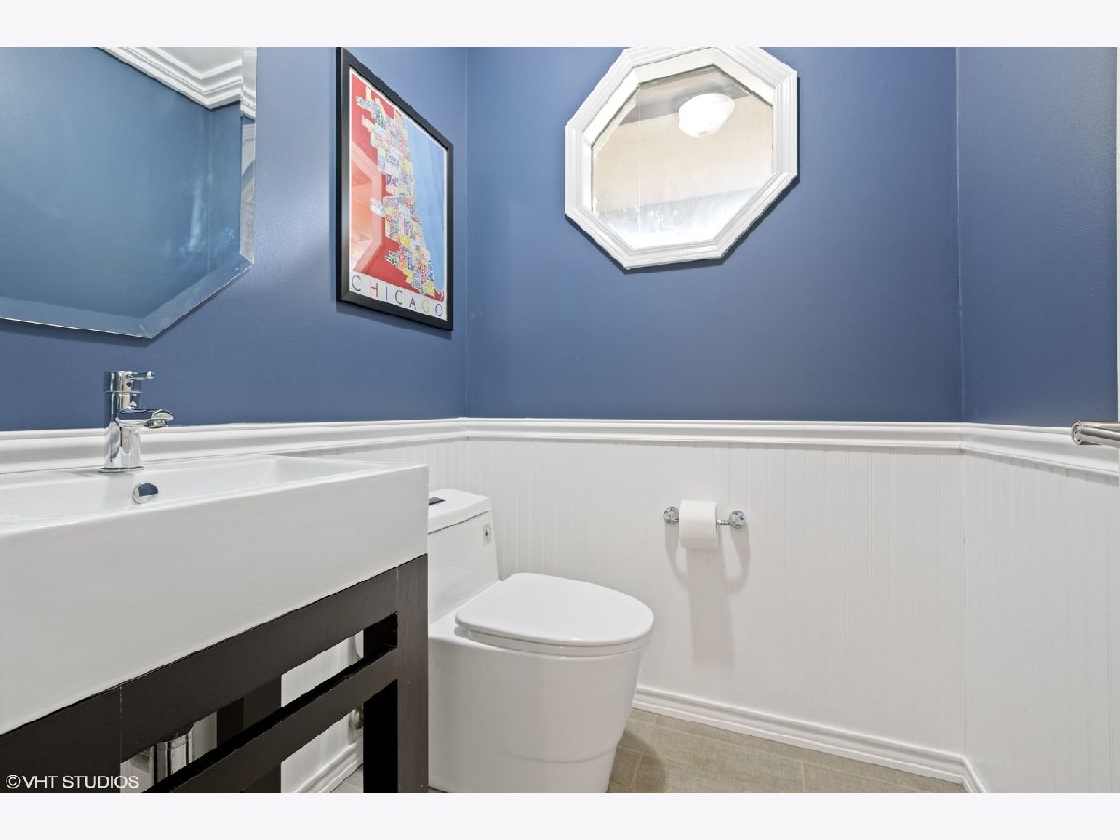




Room Specifics
Total Bedrooms: 4
Bedrooms Above Ground: 4
Bedrooms Below Ground: 0
Dimensions: —
Floor Type: —
Dimensions: —
Floor Type: —
Dimensions: —
Floor Type: —
Full Bathrooms: 4
Bathroom Amenities: —
Bathroom in Basement: 1
Rooms: Office,Loft,Foyer
Basement Description: Finished
Other Specifics
| 2 | |
| — | |
| — | |
| — | |
| — | |
| 78X123X76X171X24 | |
| — | |
| Full | |
| Vaulted/Cathedral Ceilings, First Floor Laundry, Built-in Features, Open Floorplan | |
| — | |
| Not in DB | |
| — | |
| — | |
| — | |
| — |
Tax History
| Year | Property Taxes |
|---|---|
| 2016 | $9,976 |
| 2021 | $10,841 |
Contact Agent
Nearby Similar Homes
Nearby Sold Comparables
Contact Agent
Listing Provided By
Baird & Warner




