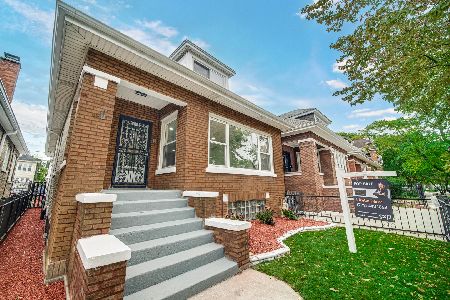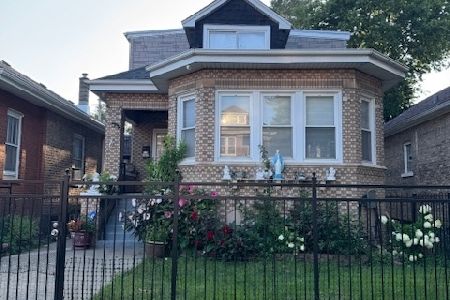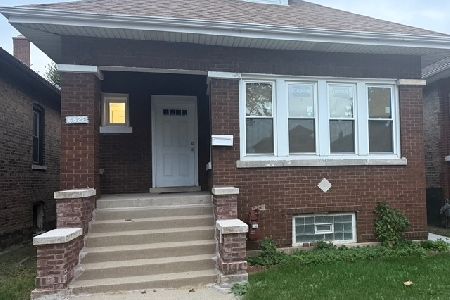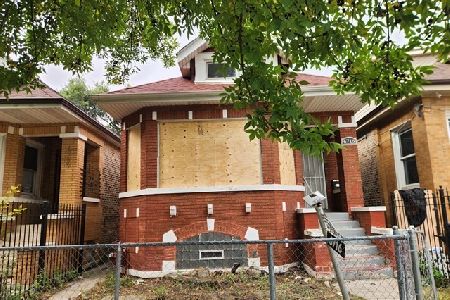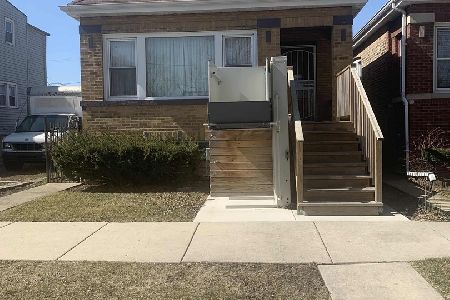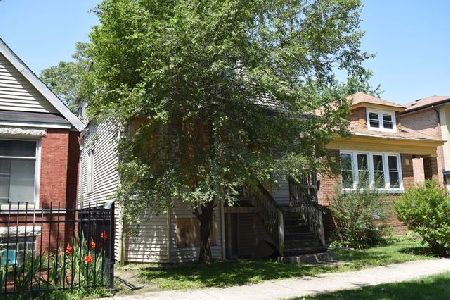6822 Artesian Avenue, Chicago Lawn, Chicago, Illinois 60629
$310,000
|
Sold
|
|
| Status: | Closed |
| Sqft: | 2,509 |
| Cost/Sqft: | $124 |
| Beds: | 2 |
| Baths: | 3 |
| Year Built: | 1910 |
| Property Taxes: | $1,328 |
| Days On Market: | 1549 |
| Lot Size: | 0,07 |
Description
Hey!!!! You have to view this home and make it YOURS! This home is ABSOLUTELY BEAUTIFUL! ***Imagine living and entertaining in a modernized SMART HOUSE!***The light switches are touch screened, the floors have invisible modernized venting, there is 3D decor panels, a BEAUTIFUL SPACIOUS MASTER SUITE on the 2nd floor with full wall unit shelved open closet and master bathroom. ****There is also another bedroom on the 2nd floor ......AND THE KITCHEN is AMAZING! *****Your patio door takes up the full wall and opens up completely so you can enjoy your deck without having to walk in and out of a door! ***The front door is imported and super sharp!***Guess what! There is also a FINISHED BASEMENT with a family room for entertaining and relaxing, along with, another bedroom AND WALK IN CLOSET. Don't worry about parking, you have a 2 1/2 car garage and a fenced back yard. These are just a few perks....YOU MUST SEE FOR YOURSELF. Your home sweet home is awaiting you.
Property Specifics
| Single Family | |
| — | |
| — | |
| 1910 | |
| Full,English | |
| — | |
| No | |
| 0.07 |
| Cook | |
| — | |
| — / Not Applicable | |
| None | |
| Public | |
| Public Sewer | |
| 11203540 | |
| 19244110250000 |
Property History
| DATE: | EVENT: | PRICE: | SOURCE: |
|---|---|---|---|
| 16 Jan, 2007 | Sold | $110,000 | MRED MLS |
| 22 Nov, 2006 | Under contract | $125,000 | MRED MLS |
| — | Last price change | $115,900 | MRED MLS |
| 12 Sep, 2006 | Listed for sale | $115,900 | MRED MLS |
| 2 Jul, 2020 | Sold | $37,500 | MRED MLS |
| 17 Jun, 2020 | Under contract | $39,900 | MRED MLS |
| 15 Jun, 2020 | Listed for sale | $39,900 | MRED MLS |
| 20 Oct, 2021 | Sold | $310,000 | MRED MLS |
| 8 Sep, 2021 | Under contract | $310,900 | MRED MLS |
| — | Last price change | $303,900 | MRED MLS |
| 28 Aug, 2021 | Listed for sale | $303,900 | MRED MLS |
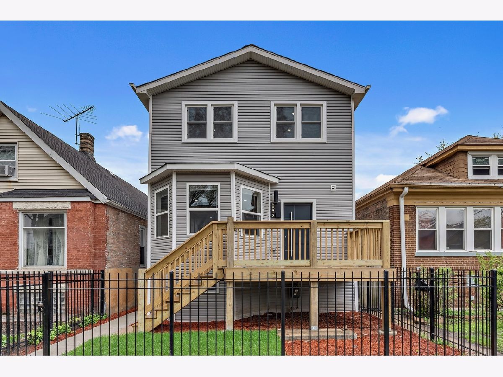
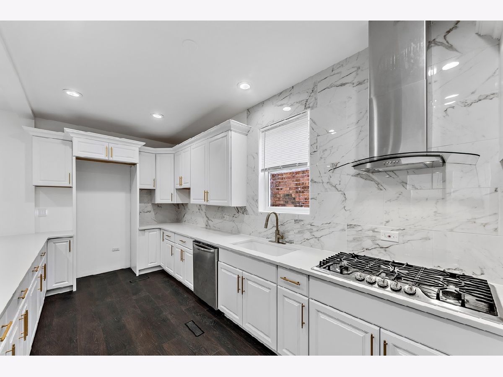
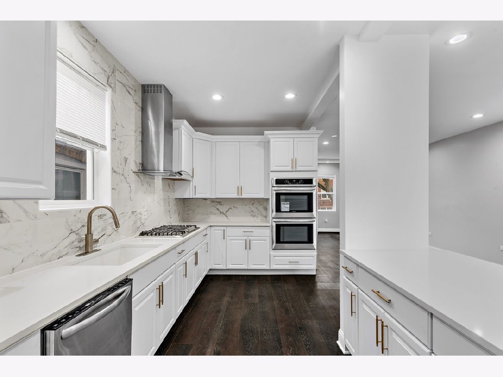
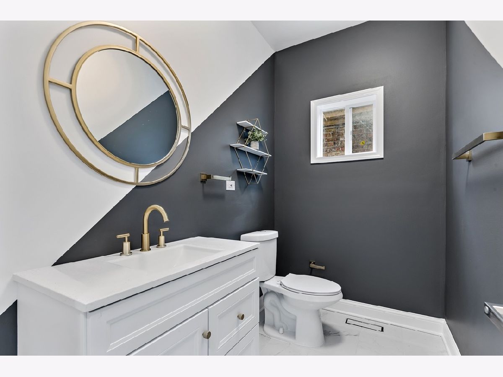
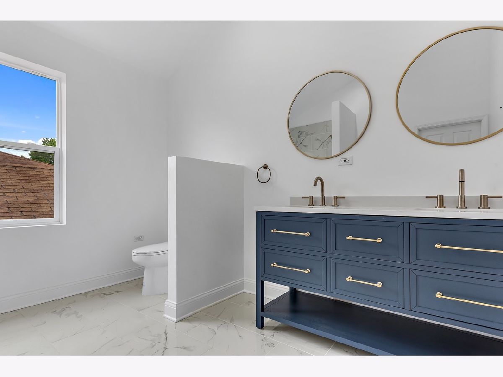
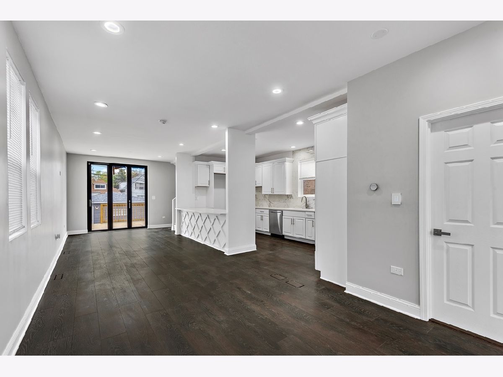
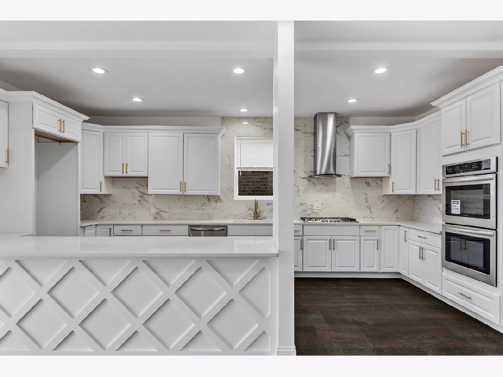
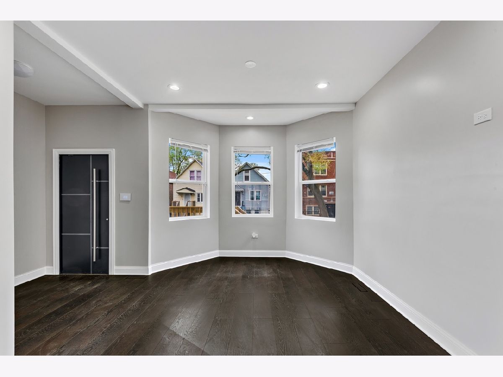
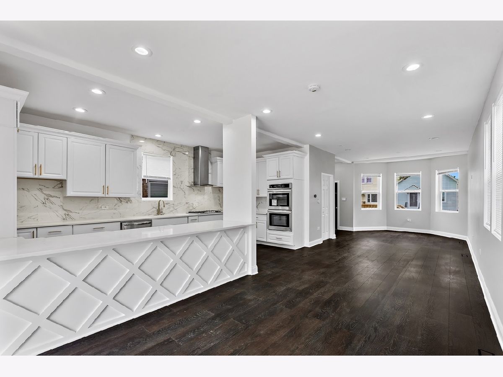
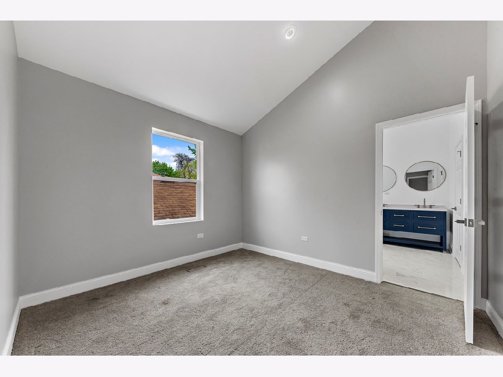
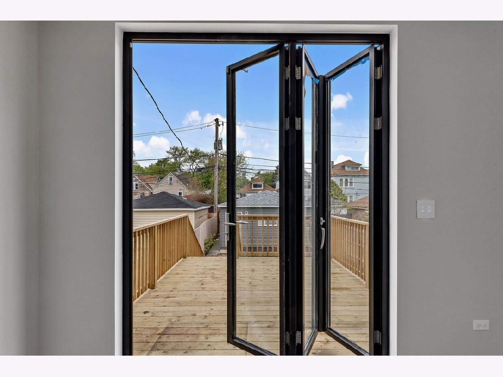
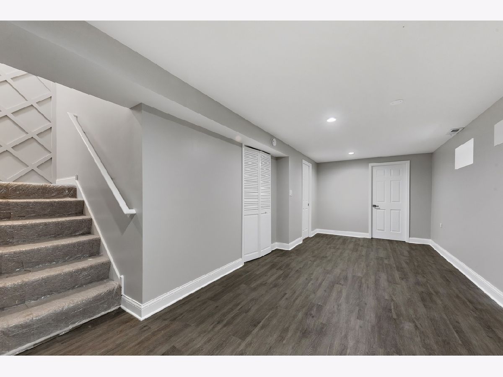
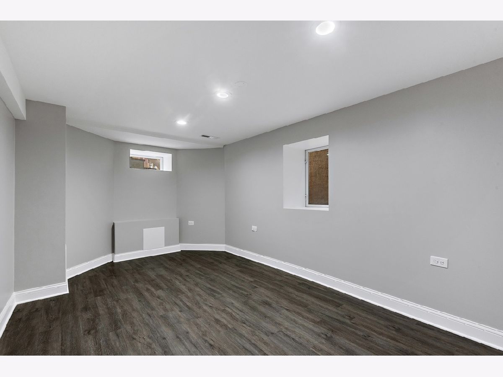
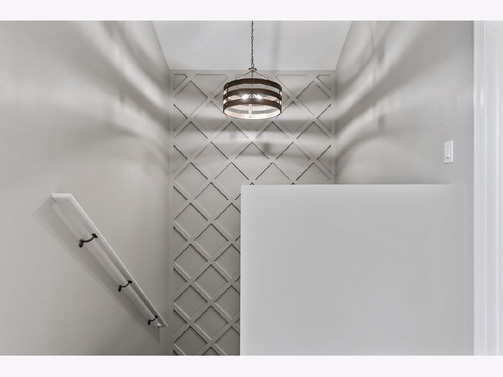
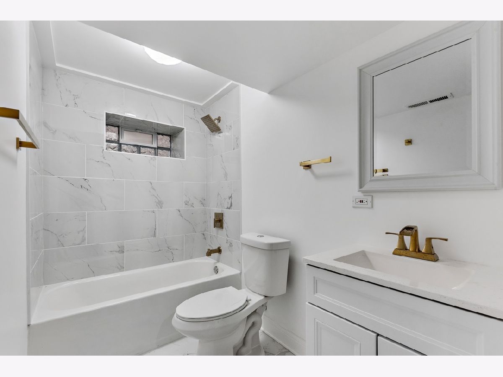
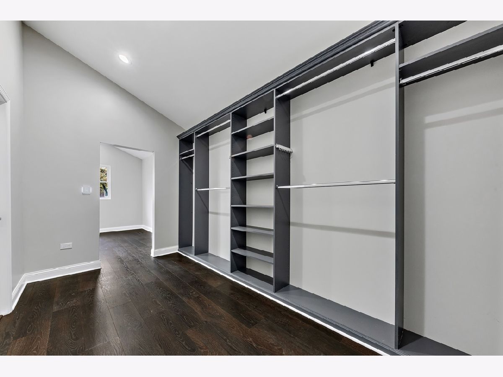
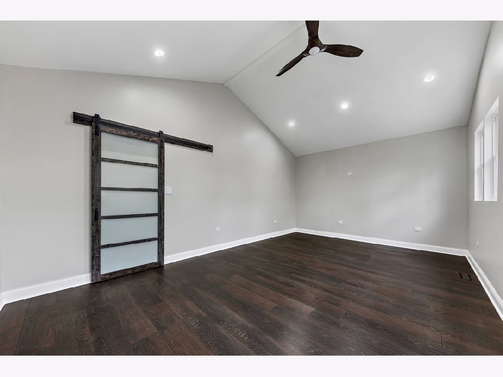
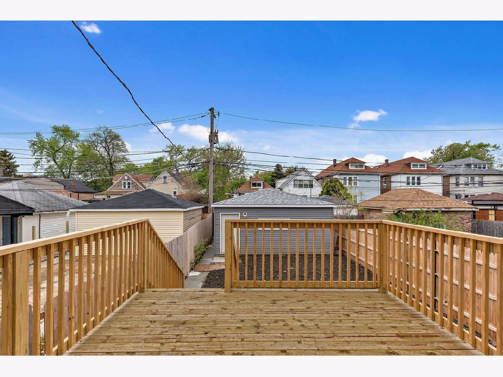
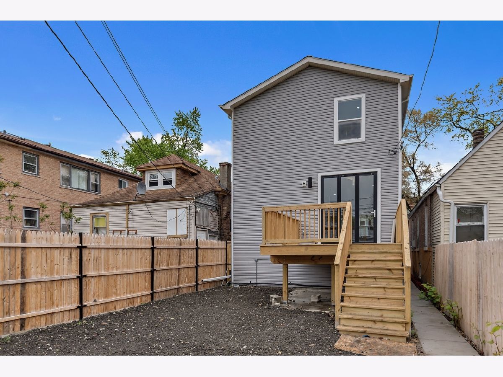
Room Specifics
Total Bedrooms: 3
Bedrooms Above Ground: 2
Bedrooms Below Ground: 1
Dimensions: —
Floor Type: Carpet
Dimensions: —
Floor Type: —
Full Bathrooms: 3
Bathroom Amenities: Double Sink
Bathroom in Basement: 1
Rooms: Loft
Basement Description: Finished
Other Specifics
| 2.5 | |
| — | |
| — | |
| — | |
| — | |
| 30 X 125 | |
| — | |
| Full | |
| Vaulted/Cathedral Ceilings, Walk-In Closet(s), Some Wood Floors | |
| Double Oven, Microwave, Dishwasher | |
| Not in DB | |
| Gated, Street Paved | |
| — | |
| — | |
| — |
Tax History
| Year | Property Taxes |
|---|---|
| 2007 | $1,996 |
| 2020 | $2,374 |
| 2021 | $1,328 |
Contact Agent
Nearby Similar Homes
Contact Agent
Listing Provided By
The Carmen Group Corp.


