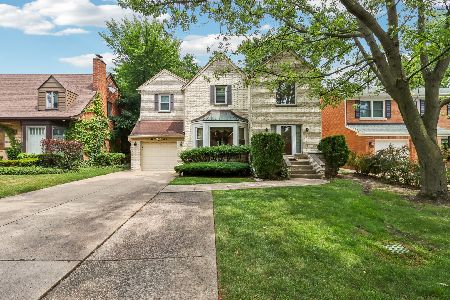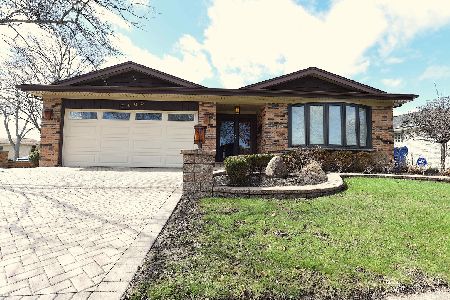6822 Minnetonka Avenue, Forest Glen, Chicago, Illinois 60646
$433,000
|
Sold
|
|
| Status: | Closed |
| Sqft: | 2,500 |
| Cost/Sqft: | $174 |
| Beds: | 3 |
| Baths: | 2 |
| Year Built: | 1973 |
| Property Taxes: | $5,863 |
| Days On Market: | 2345 |
| Lot Size: | 0,14 |
Description
In the Heart of Edgebrook Towers, a custom built, one-of-a-kind, three bedroom, two bath home with over 2500 sq ft of living space plus attached two car garage. Newly finished, beautiful oak hardwood floors on the upper level showcase the huge living room/dining room combination flooded with natural light from the east and west exposures. Kitchen opens onto an upper level deck overlooking the fully fenced back yard. The lower level boasts a 600 sq ft rec room with sliding doors leading to a sunken, back yard patio. Home comes with 150 amp service, 2 refrigerators, 2 stoves, and low taxes. Great Location!! Just blocks from Edgebrook Shopping District & Metra Station and Village Crossing Shopping Mall & AMC Theaters. Easy access to I94 and minutes from O'Hare. Don't miss this Golden Opportunity in Edgebrook Towers!!
Property Specifics
| Single Family | |
| — | |
| Bi-Level | |
| 1973 | |
| Walkout | |
| SPLIT LEVEL | |
| No | |
| 0.14 |
| Cook | |
| — | |
| 0 / Not Applicable | |
| None | |
| Lake Michigan,Public | |
| Public Sewer, Sewer-Storm | |
| 10474126 | |
| 10331150190000 |
Nearby Schools
| NAME: | DISTRICT: | DISTANCE: | |
|---|---|---|---|
|
Grade School
Edgebrook Elementary School |
299 | — | |
|
Middle School
Edgebrook Elementary School |
299 | Not in DB | |
|
High School
Taft High School |
299 | Not in DB | |
Property History
| DATE: | EVENT: | PRICE: | SOURCE: |
|---|---|---|---|
| 20 Sep, 2019 | Sold | $433,000 | MRED MLS |
| 19 Aug, 2019 | Under contract | $435,000 | MRED MLS |
| 12 Aug, 2019 | Listed for sale | $435,000 | MRED MLS |
Room Specifics
Total Bedrooms: 3
Bedrooms Above Ground: 3
Bedrooms Below Ground: 0
Dimensions: —
Floor Type: Hardwood
Dimensions: —
Floor Type: Hardwood
Full Bathrooms: 2
Bathroom Amenities: —
Bathroom in Basement: 1
Rooms: No additional rooms
Basement Description: Finished,Exterior Access
Other Specifics
| 2 | |
| Concrete Perimeter | |
| Concrete | |
| Deck, Patio, Porch, Storms/Screens | |
| Fenced Yard | |
| 57X117X49X113 | |
| — | |
| None | |
| Hardwood Floors, First Floor Bedroom, First Floor Full Bath | |
| Range, Dishwasher, Refrigerator, Washer, Dryer, Range Hood, Other | |
| Not in DB | |
| Sidewalks, Street Lights, Street Paved | |
| — | |
| — | |
| — |
Tax History
| Year | Property Taxes |
|---|---|
| 2019 | $5,863 |
Contact Agent
Nearby Similar Homes
Nearby Sold Comparables
Contact Agent
Listing Provided By
Baird & Warner









