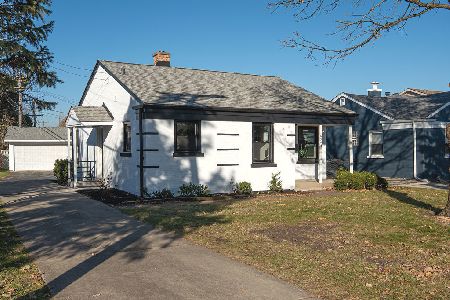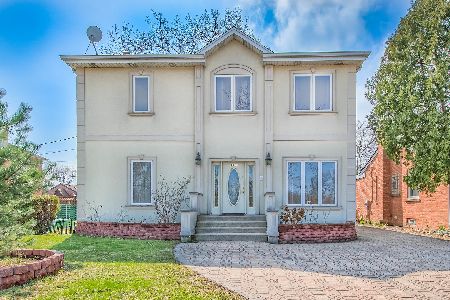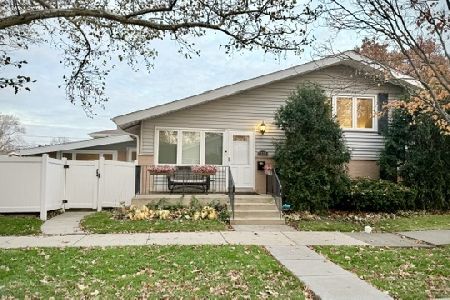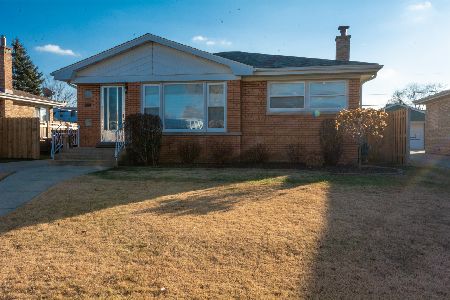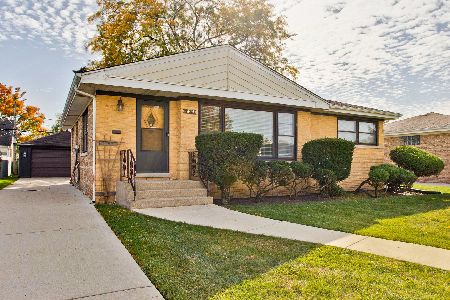6822 Oakton Court, Niles, Illinois 60714
$680,100
|
Sold
|
|
| Status: | Closed |
| Sqft: | 5,000 |
| Cost/Sqft: | $138 |
| Beds: | 4 |
| Baths: | 5 |
| Year Built: | 2008 |
| Property Taxes: | $12,030 |
| Days On Market: | 2539 |
| Lot Size: | 0,14 |
Description
This is it! Stunning home ON A QUIET RESIDENTIAL STREET, not on the main road. LOW TAX AREA, top rated schools. High quality finishes at an amazing deal. This custom built home offers attention to detail from the stonework on the outside to the spacious rooms and finishes on the inside. It boasts 4.5 bathrooms, 4 generously sized bedrooms including 2 MASTER SUITES! New appliances. Bright and spacious, lots of windows, great formal living room, lovely dining room, large family room w/fireplace, wet bar, sliding doors, deck, serene private fenced brick paved backyard for your ultimate entertaining/relaxing experience. CENTRAL VAC SYSTEM, Finished basement with bar, 2 sump pumps, and a new backup system. Short walk to Nico Park, forest preserves w/bike paths. Across from Niles Family Fitness Center and Pool, Niles Library and Culver Elementary School. Visit Village of Niles website to see all that Niles has to offer. DON'T LET THIS DEAL PASS YOU UP, this home is clean and well cared for
Property Specifics
| Single Family | |
| — | |
| — | |
| 2008 | |
| Full | |
| — | |
| No | |
| 0.14 |
| Cook | |
| — | |
| 0 / Not Applicable | |
| None | |
| Lake Michigan | |
| Public Sewer | |
| 10274499 | |
| 10193130300000 |
Nearby Schools
| NAME: | DISTRICT: | DISTANCE: | |
|---|---|---|---|
|
Grade School
Clarence E Culver School |
71 | — | |
|
Middle School
Clarence E Culver School |
71 | Not in DB | |
|
High School
Niles West High School |
219 | Not in DB | |
Property History
| DATE: | EVENT: | PRICE: | SOURCE: |
|---|---|---|---|
| 16 Apr, 2019 | Sold | $680,100 | MRED MLS |
| 4 Mar, 2019 | Under contract | $689,999 | MRED MLS |
| 16 Feb, 2019 | Listed for sale | $689,999 | MRED MLS |
Room Specifics
Total Bedrooms: 4
Bedrooms Above Ground: 4
Bedrooms Below Ground: 0
Dimensions: —
Floor Type: Carpet
Dimensions: —
Floor Type: Carpet
Dimensions: —
Floor Type: Carpet
Full Bathrooms: 5
Bathroom Amenities: —
Bathroom in Basement: 1
Rooms: No additional rooms
Basement Description: Finished
Other Specifics
| 2 | |
| — | |
| Brick | |
| — | |
| — | |
| 55 X 114 | |
| — | |
| Full | |
| Bar-Wet, Hardwood Floors, Heated Floors, First Floor Laundry | |
| Range, Microwave, Dishwasher, High End Refrigerator, Washer, Dryer, Disposal, Stainless Steel Appliance(s), Built-In Oven, Range Hood | |
| Not in DB | |
| — | |
| — | |
| — | |
| Gas Starter |
Tax History
| Year | Property Taxes |
|---|---|
| 2019 | $12,030 |
Contact Agent
Nearby Similar Homes
Nearby Sold Comparables
Contact Agent
Listing Provided By
Coldwell Banker Residential

