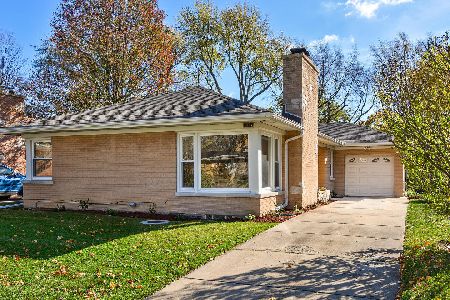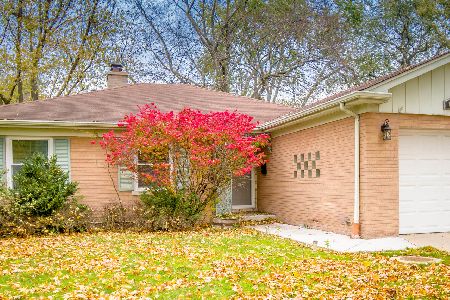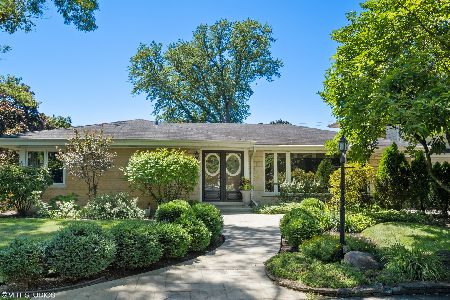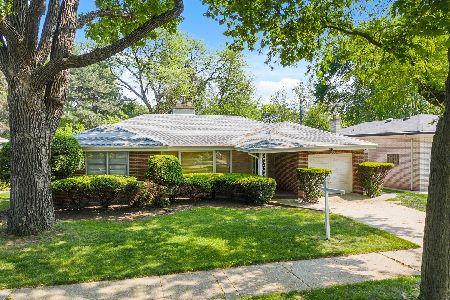6823 Moselle Avenue, Forest Glen, Chicago, Illinois 60646
$490,500
|
Sold
|
|
| Status: | Closed |
| Sqft: | 2,693 |
| Cost/Sqft: | $182 |
| Beds: | 3 |
| Baths: | 2 |
| Year Built: | 1951 |
| Property Taxes: | $7,841 |
| Days On Market: | 1787 |
| Lot Size: | 0,00 |
Description
Welcome to 6823 N. Moselle in the heart of Edgebrook. This lovely updated and well maintained ranch sits on an expansive 50 foot lot. Gleaming hardwood floors through out on first floor except kitchen. Entire home was freshly painted in beautiful neutral colors. Living room features wood burning fireplace and tons of light from the floor to ceiling windows and opens to dining room and kitchen. Dining room is light and bright and opens to kitchen. Primary bedroom features beautiful new 1/2 bath with attached sun room. Hallway full bath was gutted and completely remodeled with heated marble floors. Finished basement features office area, family room area, separate laundry area and shower stall. Flood control check valve installed in 2020. Furnace 2016, Tankless hot water heater 2013, new copper plumbing 2006, Marvin brick to brick windows 2002, 100 amp service panel with 8 circuits serving only basement 2002, tear off roof 2001 with 25 year warranty. Walk to highly rated Wildwood School, Wildwood Park, forest preserve, bus to Jefferson Park el, Metra, Edgebrook Library, shopping and dining in downtown Edgebrook. Excellent location!
Property Specifics
| Single Family | |
| — | |
| Ranch | |
| 1951 | |
| Partial | |
| — | |
| No | |
| — |
| Cook | |
| — | |
| — / Not Applicable | |
| None | |
| Lake Michigan | |
| Public Sewer | |
| 11000848 | |
| 10321140120000 |
Nearby Schools
| NAME: | DISTRICT: | DISTANCE: | |
|---|---|---|---|
|
Grade School
Wildwood Elementary School |
299 | — | |
|
Middle School
Wildwood Elementary School |
299 | Not in DB | |
|
High School
Taft High School |
299 | Not in DB | |
Property History
| DATE: | EVENT: | PRICE: | SOURCE: |
|---|---|---|---|
| 29 Apr, 2021 | Sold | $490,500 | MRED MLS |
| 17 Mar, 2021 | Under contract | $489,500 | MRED MLS |
| 4 Mar, 2021 | Listed for sale | $489,500 | MRED MLS |
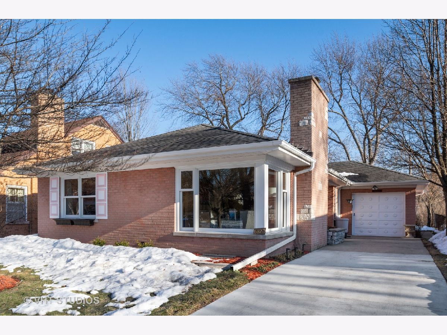
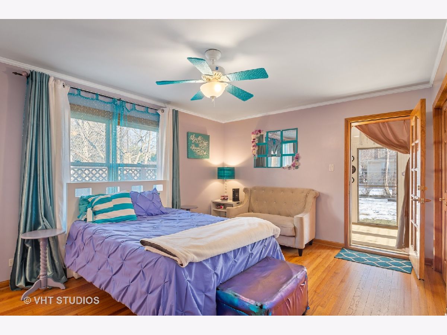
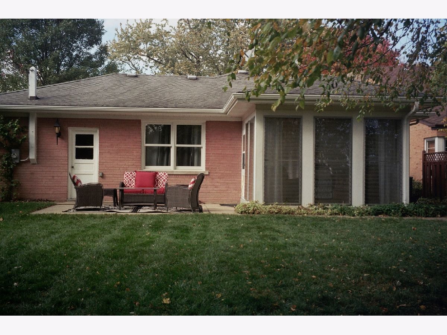
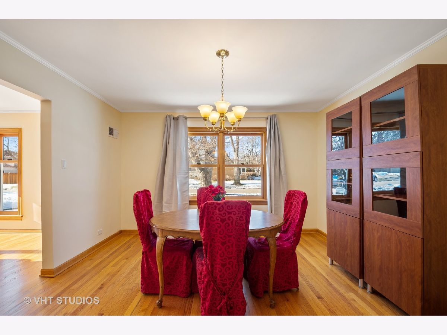
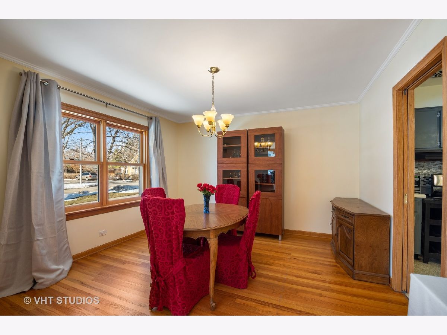
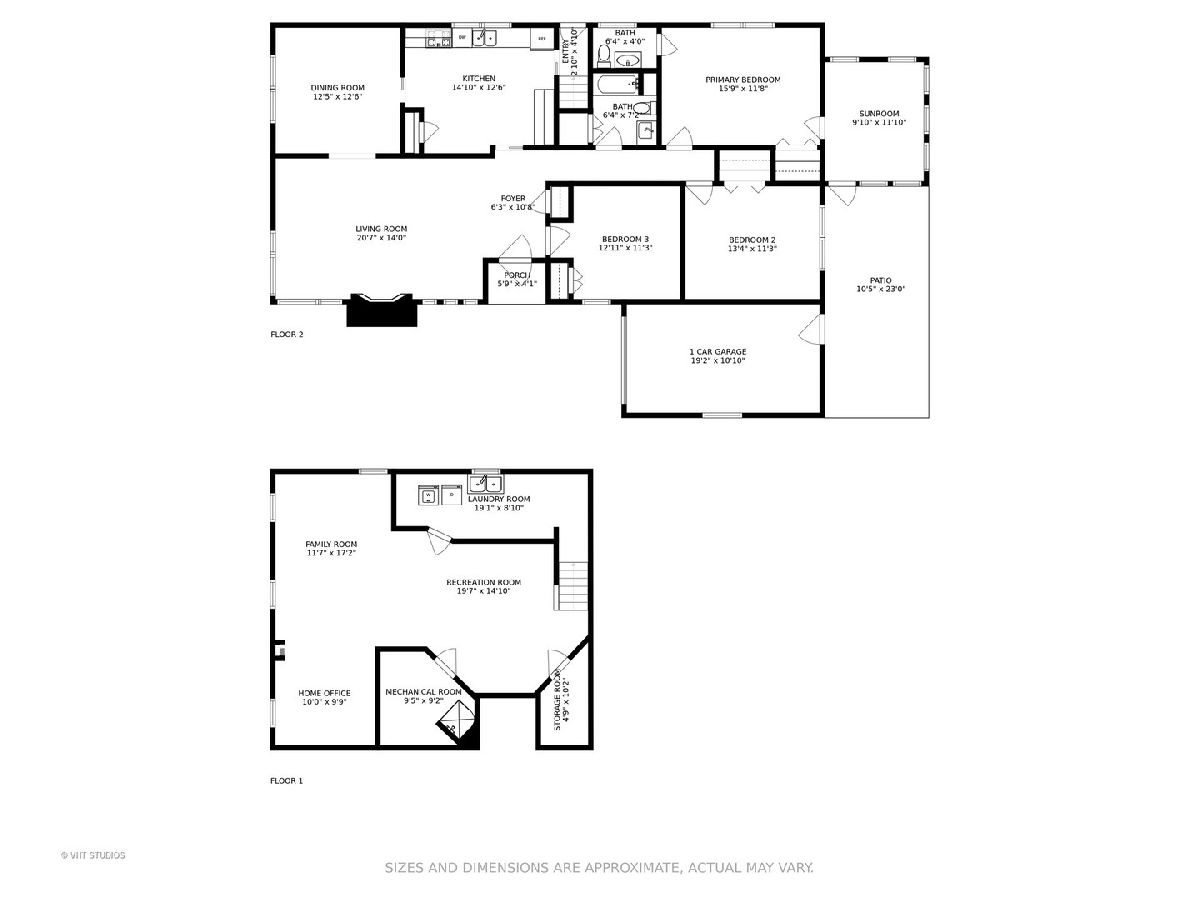
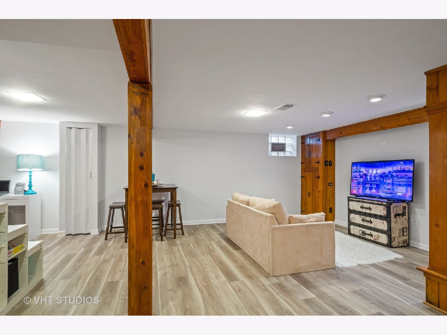
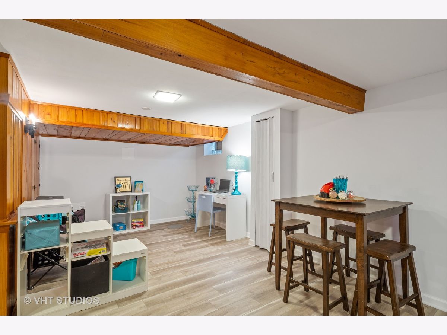
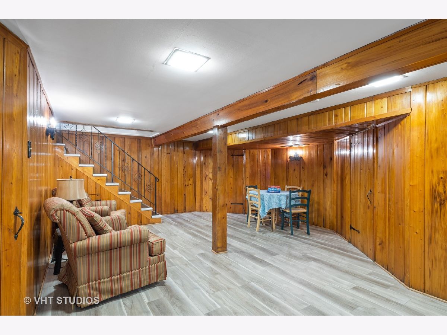
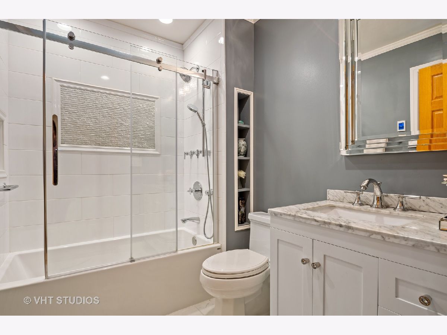
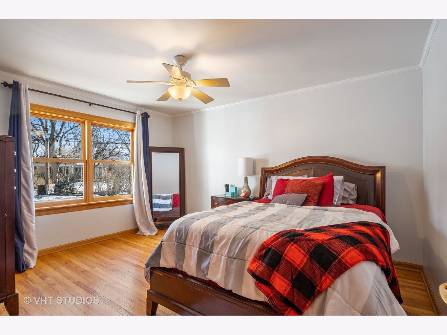
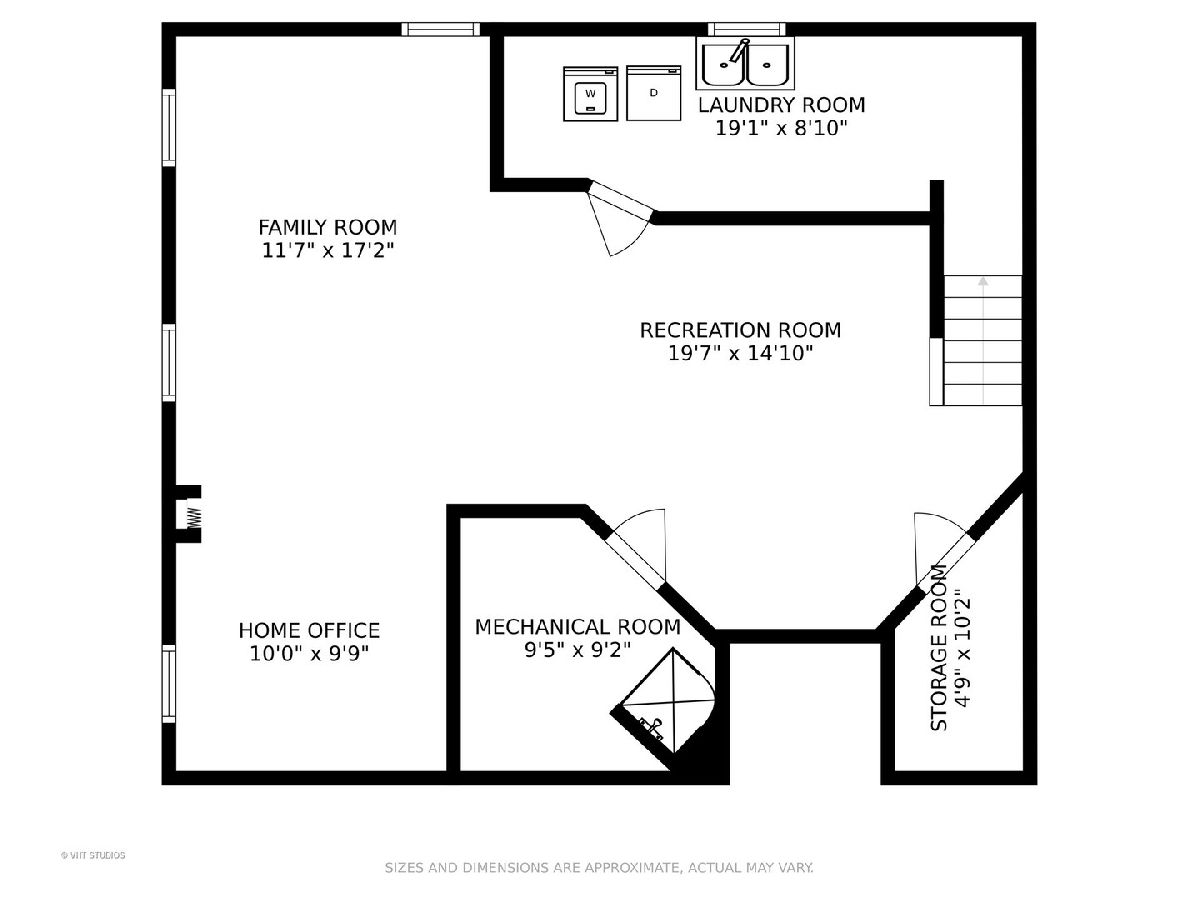
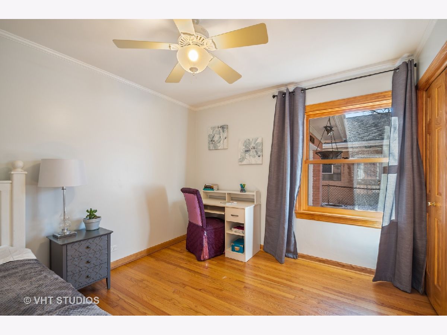
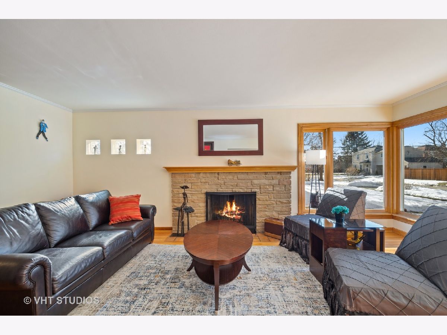
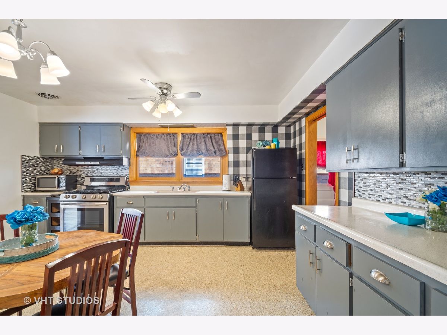
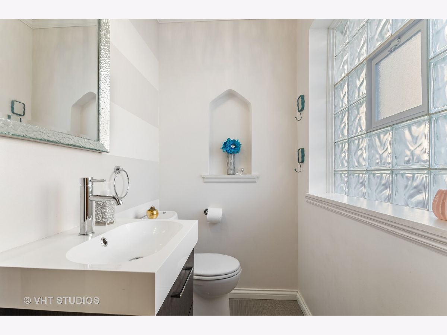
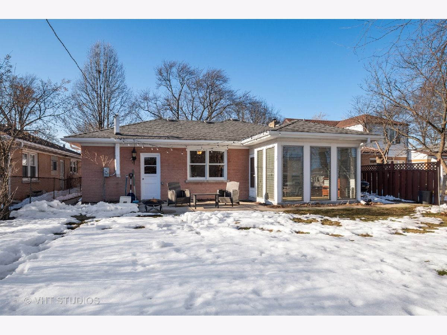
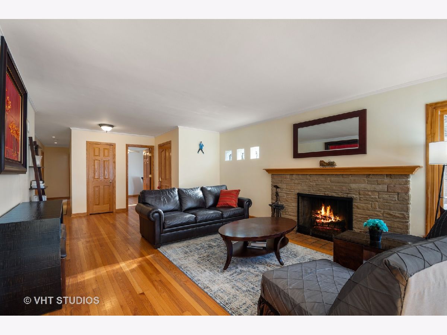
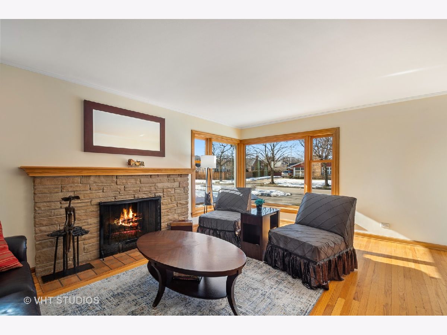
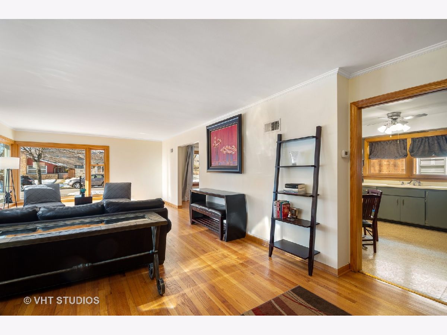
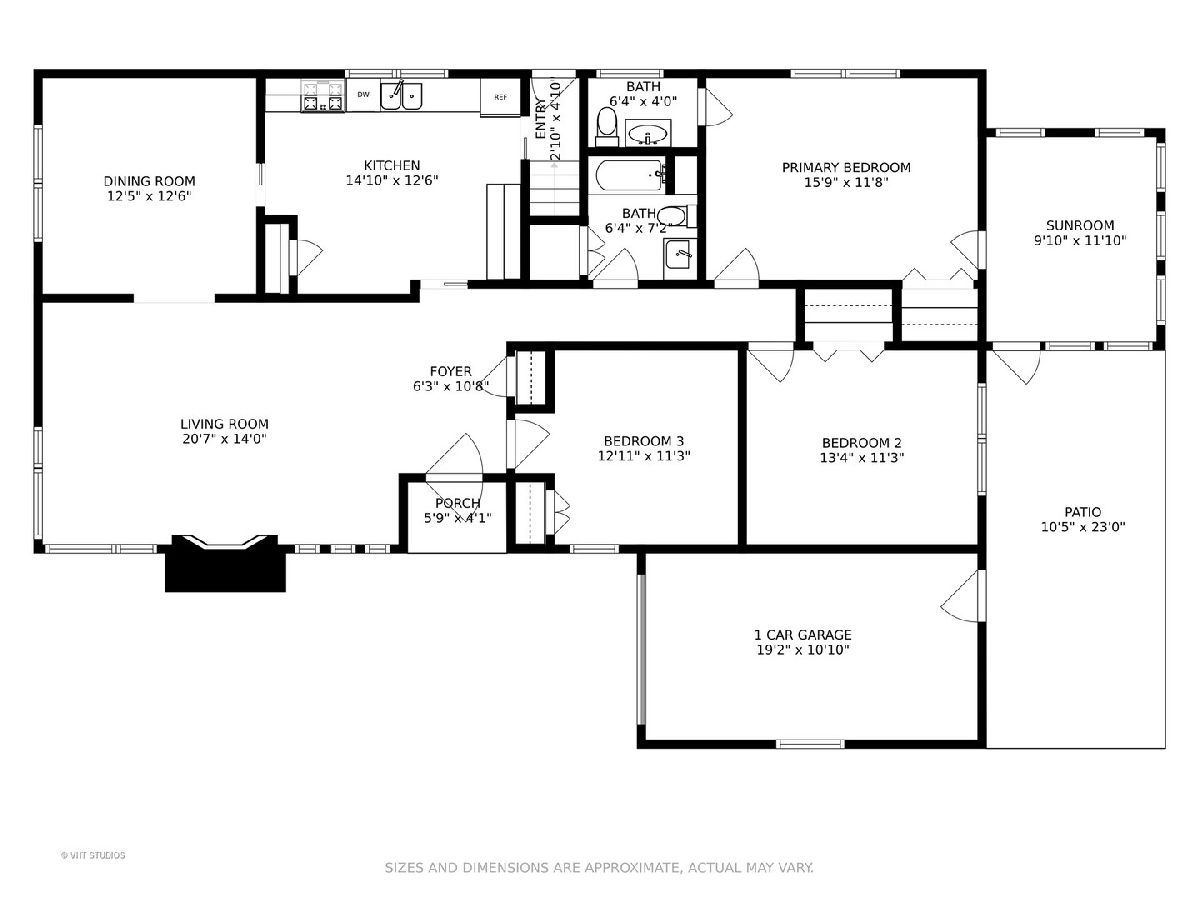
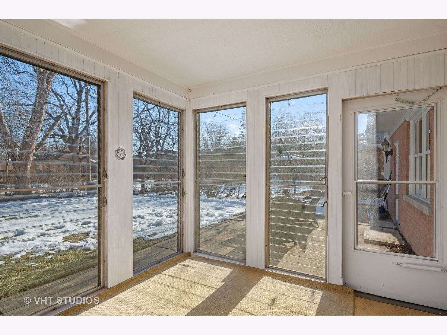
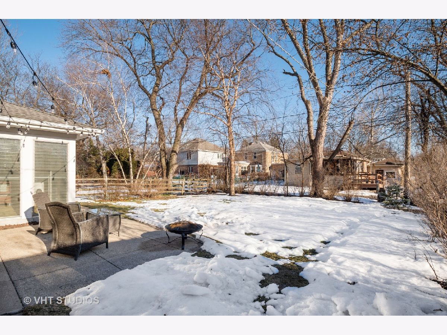
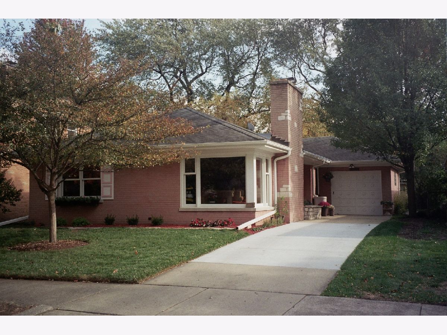
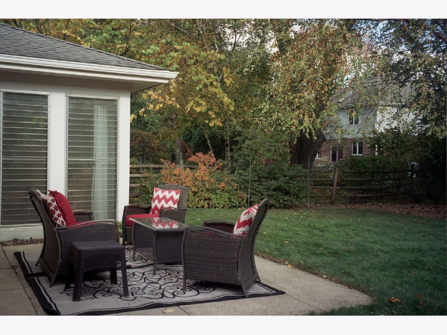
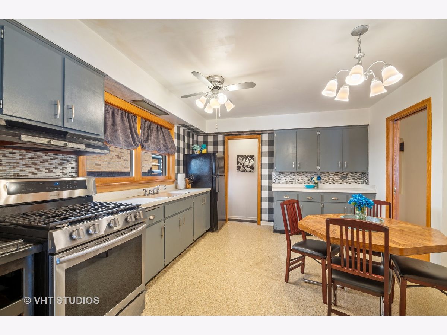
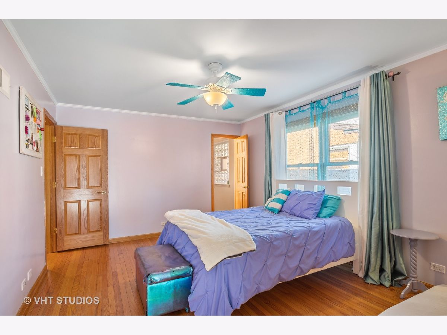
Room Specifics
Total Bedrooms: 3
Bedrooms Above Ground: 3
Bedrooms Below Ground: 0
Dimensions: —
Floor Type: Hardwood
Dimensions: —
Floor Type: Hardwood
Full Bathrooms: 2
Bathroom Amenities: —
Bathroom in Basement: 0
Rooms: Sun Room,Recreation Room,Family Room,Office,Storage,Utility Room-Lower Level
Basement Description: Finished
Other Specifics
| 1 | |
| — | |
| Concrete | |
| — | |
| — | |
| 50X125 | |
| — | |
| Half | |
| Hardwood Floors, First Floor Bedroom, First Floor Full Bath | |
| Range, Refrigerator, Washer, Dryer | |
| Not in DB | |
| Park, Tennis Court(s) | |
| — | |
| — | |
| — |
Tax History
| Year | Property Taxes |
|---|---|
| 2021 | $7,841 |
Contact Agent
Nearby Similar Homes
Nearby Sold Comparables
Contact Agent
Listing Provided By
Baird & Warner




