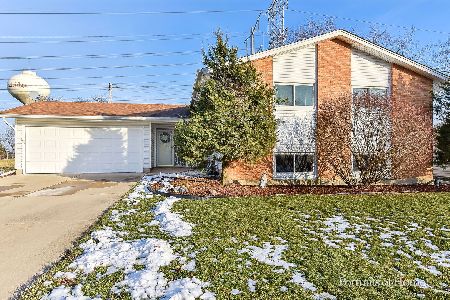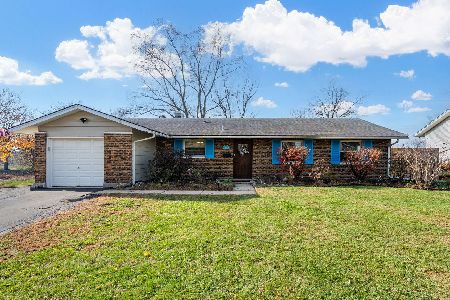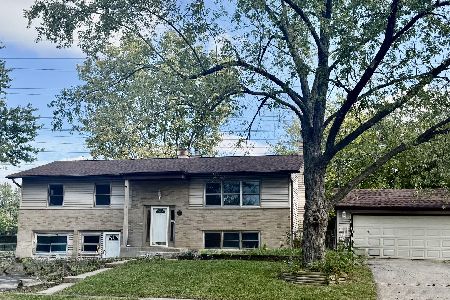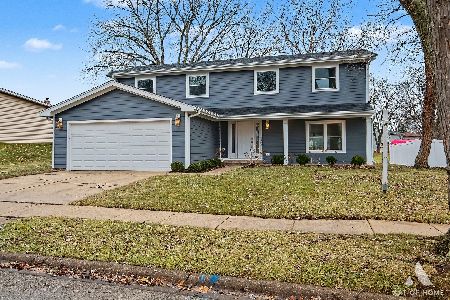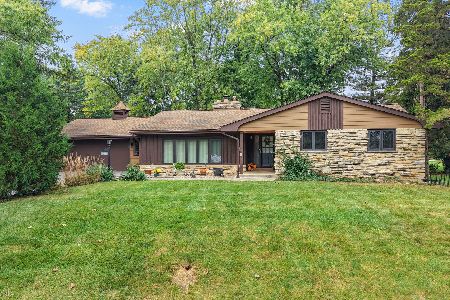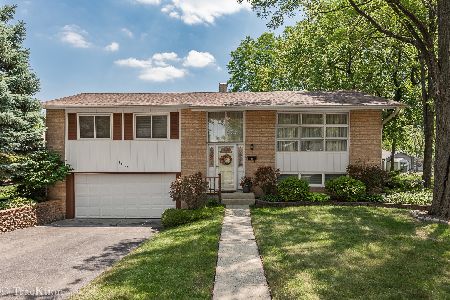6824 Martin Drive, Woodridge, Illinois 60517
$268,000
|
Sold
|
|
| Status: | Closed |
| Sqft: | 1,656 |
| Cost/Sqft: | $162 |
| Beds: | 3 |
| Baths: | 2 |
| Year Built: | 1967 |
| Property Taxes: | $7,345 |
| Days On Market: | 2430 |
| Lot Size: | 0,20 |
Description
Wonderful ranch home on quiet street with tons of updates! Large center foyer w/vaulted ceiling & hardwood floors opens to spacious living/dining room combo. Hardwood through main floor (except 2 bedrooms). Large, updated kitchen with maple cabinetry, tile backsplash & granite countertops, tons of storage space & stainless steel appliances. Breakfast bar overlooking dining room & kitchen open on opposite side to family room w/fireplace! 3 spacious bedrooms including master with private bath! HVAC 4 years old, newer front door & windows! Attached 2 car garage, private yard with large deck off dining room! Close to schools, shopping, great highway access! MUST SEE!
Property Specifics
| Single Family | |
| — | |
| — | |
| 1967 | |
| None | |
| — | |
| No | |
| 0.2 |
| Du Page | |
| Winston Hills | |
| 0 / Not Applicable | |
| None | |
| Public | |
| Public Sewer | |
| 10398547 | |
| 0823403029 |
Nearby Schools
| NAME: | DISTRICT: | DISTANCE: | |
|---|---|---|---|
|
Grade School
Meadowview Elementary School |
68 | — | |
|
Middle School
Thomas Jefferson Junior High Sch |
68 | Not in DB | |
|
High School
North High School |
99 | Not in DB | |
Property History
| DATE: | EVENT: | PRICE: | SOURCE: |
|---|---|---|---|
| 12 Jan, 2012 | Sold | $172,000 | MRED MLS |
| 24 Nov, 2011 | Under contract | $185,000 | MRED MLS |
| 14 Nov, 2011 | Listed for sale | $185,000 | MRED MLS |
| 26 Aug, 2019 | Sold | $268,000 | MRED MLS |
| 7 Jul, 2019 | Under contract | $268,800 | MRED MLS |
| — | Last price change | $274,900 | MRED MLS |
| 31 May, 2019 | Listed for sale | $279,900 | MRED MLS |
Room Specifics
Total Bedrooms: 3
Bedrooms Above Ground: 3
Bedrooms Below Ground: 0
Dimensions: —
Floor Type: Carpet
Dimensions: —
Floor Type: Hardwood
Full Bathrooms: 2
Bathroom Amenities: —
Bathroom in Basement: 0
Rooms: No additional rooms
Basement Description: Crawl
Other Specifics
| 2 | |
| Concrete Perimeter | |
| Asphalt | |
| Deck | |
| Landscaped | |
| 79X107X82X108 | |
| Unfinished | |
| Full | |
| Hardwood Floors, First Floor Bedroom, First Floor Laundry, First Floor Full Bath | |
| Range, Microwave, Dishwasher, Refrigerator, Disposal | |
| Not in DB | |
| — | |
| — | |
| — | |
| Attached Fireplace Doors/Screen |
Tax History
| Year | Property Taxes |
|---|---|
| 2012 | $2,399 |
| 2019 | $7,345 |
Contact Agent
Nearby Similar Homes
Nearby Sold Comparables
Contact Agent
Listing Provided By
RE/MAX Professionals Select


