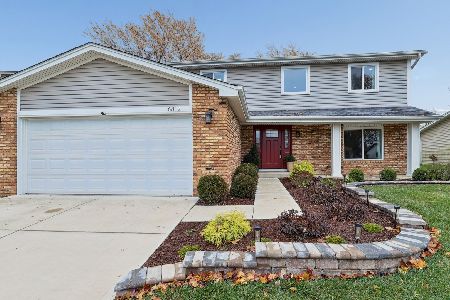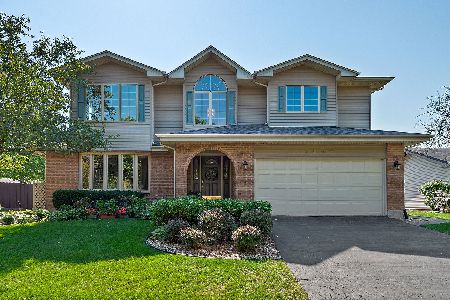6824 Ticonderoga Road, Downers Grove, Illinois 60516
$320,000
|
Sold
|
|
| Status: | Closed |
| Sqft: | 1,761 |
| Cost/Sqft: | $190 |
| Beds: | 3 |
| Baths: | 2 |
| Year Built: | 1984 |
| Property Taxes: | $6,055 |
| Days On Market: | 2173 |
| Lot Size: | 0,22 |
Description
Well maintained 3-Step Ranch, Large kitchen offers skylight, new appls, peninsula plus table space opens to family room w/ new carpet and views of the patio and fenced back yard! Generous + Flexible first floor living space with fresh paint! Convenient first floor full bath. Just 3 steps up to...Three spacious bedrooms w/ample closet space. Hall bath w/double vanity. Newly painted + carpeted hallway. Finished basement with large laundry room - 2016 washer/dryer and full sized work bench! Plus Huge, dry and easily accessible crawl space for storage. Brand New Furnace 2019, CAC 2018. All windows replaced 2002, Roof 2010. Low maintenance brick exterior w/alum. soffit/fascia! Attached 2+ car garage. You will love this neighborhood! Walk to Downers Grove South High school. Just steps to the beautiful Concord Sq. Park and served by PACE bus to DG Metra train. Make this your HOME sweet HOME! PREPAID weekly lawn service through Oct. 2020 included in NEW PRICE!
Property Specifics
| Single Family | |
| — | |
| Step Ranch | |
| 1984 | |
| Partial | |
| 3 STEP RANCH | |
| No | |
| 0.22 |
| Du Page | |
| — | |
| — / Not Applicable | |
| None | |
| Lake Michigan | |
| Public Sewer | |
| 10630489 | |
| 0919303040 |
Nearby Schools
| NAME: | DISTRICT: | DISTANCE: | |
|---|---|---|---|
|
Grade School
Indian Trail Elementary School |
58 | — | |
|
Middle School
O Neill Middle School |
58 | Not in DB | |
|
High School
South High School |
99 | Not in DB | |
Property History
| DATE: | EVENT: | PRICE: | SOURCE: |
|---|---|---|---|
| 11 Jun, 2020 | Sold | $320,000 | MRED MLS |
| 10 May, 2020 | Under contract | $335,000 | MRED MLS |
| — | Last price change | $349,000 | MRED MLS |
| 6 Feb, 2020 | Listed for sale | $349,000 | MRED MLS |
Room Specifics
Total Bedrooms: 3
Bedrooms Above Ground: 3
Bedrooms Below Ground: 0
Dimensions: —
Floor Type: Carpet
Dimensions: —
Floor Type: Carpet
Full Bathrooms: 2
Bathroom Amenities: Double Sink
Bathroom in Basement: 0
Rooms: Recreation Room,Workshop,Storage
Basement Description: Finished
Other Specifics
| 2 | |
| — | |
| Asphalt | |
| Patio, Dog Run | |
| Fenced Yard | |
| 129X137 | |
| — | |
| None | |
| First Floor Full Bath | |
| Range, Microwave, Dishwasher, Refrigerator, Washer, Dryer | |
| Not in DB | |
| Park, Sidewalks | |
| — | |
| — | |
| — |
Tax History
| Year | Property Taxes |
|---|---|
| 2020 | $6,055 |
Contact Agent
Nearby Sold Comparables
Contact Agent
Listing Provided By
RE/MAX Enterprises





