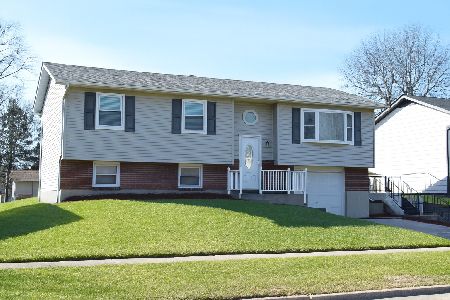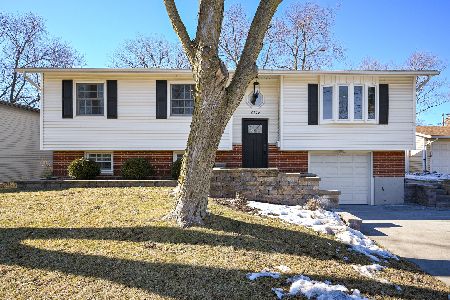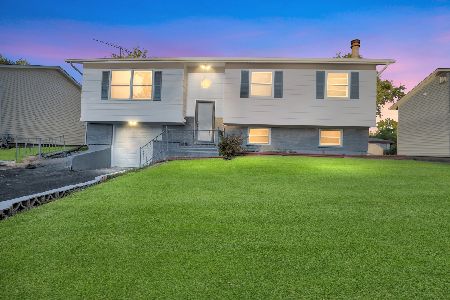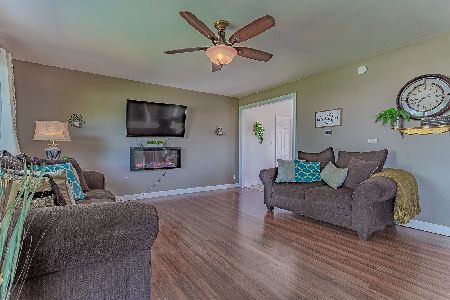6828 Edgebrook Lane, Hanover Park, Illinois 60133
$236,000
|
Sold
|
|
| Status: | Closed |
| Sqft: | 2,700 |
| Cost/Sqft: | $85 |
| Beds: | 5 |
| Baths: | 3 |
| Year Built: | 1965 |
| Property Taxes: | $3,875 |
| Days On Market: | 3566 |
| Lot Size: | 0,18 |
Description
Not your typical raised ranch home! This one has lots of space with a large entry foyer and the possibility for six bedrooms (see floor plan uploaded in additional documents) Or create an in-law suite, young adult or guest suite in the lower level. Covered patio overlooking your fenced yard. Storage shed in rear yard under the deck. Replacement double hung vinyl clad aluminum windows that tilt-in for easy cleaning. Roof replaced in 2003 with a 25 year warranty that has a 2-year transferable warranty to buyer. Vinyl siding replaced in 2003. Kitchen updated in 2003. Closet organization system in closet. Insulated garage door replaced in 2014. New steel door from downstairs bedroom to exterior. Don't miss the extra storage in bedroom #4 closet and under the foyer (accessed from garage). Walk-out lower level! 13 month home warranty included for the buyer!
Property Specifics
| Single Family | |
| — | |
| — | |
| 1965 | |
| Partial,Walkout | |
| — | |
| No | |
| 0.18 |
| Cook | |
| Hanover Highlands | |
| 0 / Not Applicable | |
| None | |
| Public | |
| Public Sewer | |
| 09237602 | |
| 07312060200000 |
Nearby Schools
| NAME: | DISTRICT: | DISTANCE: | |
|---|---|---|---|
|
Grade School
Hanover Highlands Elementary Sch |
54 | — | |
|
Middle School
Robert Frost Junior High School |
54 | Not in DB | |
|
High School
Schaumburg High School |
211 | Not in DB | |
Property History
| DATE: | EVENT: | PRICE: | SOURCE: |
|---|---|---|---|
| 12 Jul, 2016 | Sold | $236,000 | MRED MLS |
| 1 Jun, 2016 | Under contract | $230,000 | MRED MLS |
| 25 May, 2016 | Listed for sale | $230,000 | MRED MLS |
Room Specifics
Total Bedrooms: 5
Bedrooms Above Ground: 5
Bedrooms Below Ground: 0
Dimensions: —
Floor Type: Carpet
Dimensions: —
Floor Type: Carpet
Dimensions: —
Floor Type: Other
Dimensions: —
Floor Type: —
Full Bathrooms: 3
Bathroom Amenities: —
Bathroom in Basement: 1
Rooms: Bedroom 5,Recreation Room,Deck,Foyer
Basement Description: Finished
Other Specifics
| 2 | |
| Concrete Perimeter | |
| Concrete | |
| Deck | |
| Fenced Yard | |
| 120 X 65 | |
| — | |
| Full | |
| Wood Laminate Floors, In-Law Arrangement | |
| Range, Dishwasher, Refrigerator, Washer, Dryer, Disposal | |
| Not in DB | |
| — | |
| — | |
| — | |
| — |
Tax History
| Year | Property Taxes |
|---|---|
| 2016 | $3,875 |
Contact Agent
Nearby Similar Homes
Nearby Sold Comparables
Contact Agent
Listing Provided By
Baird & Warner







