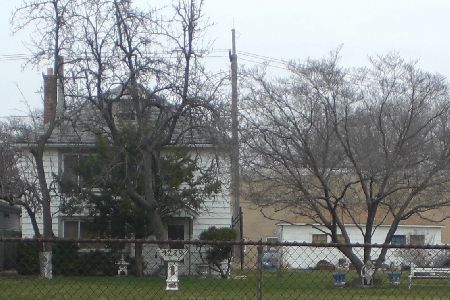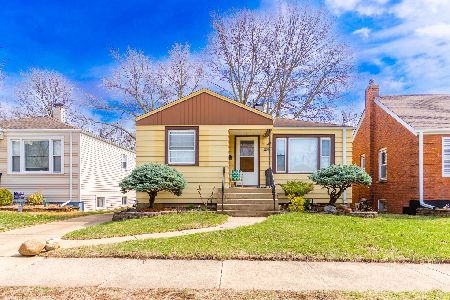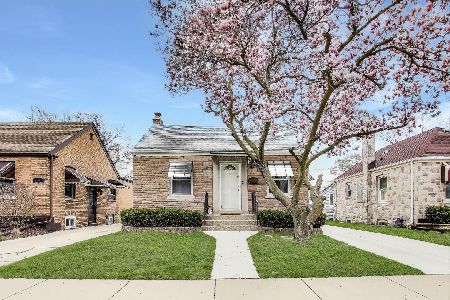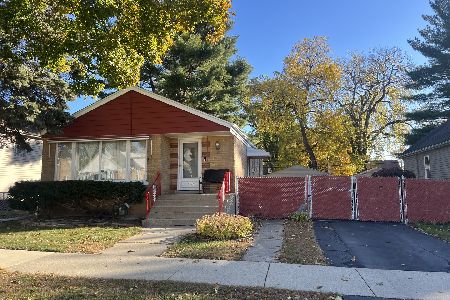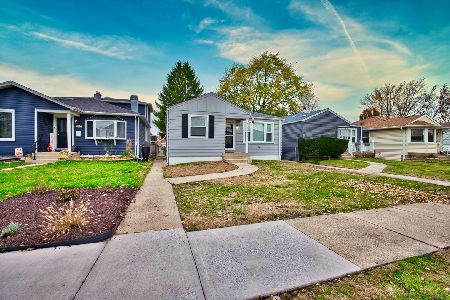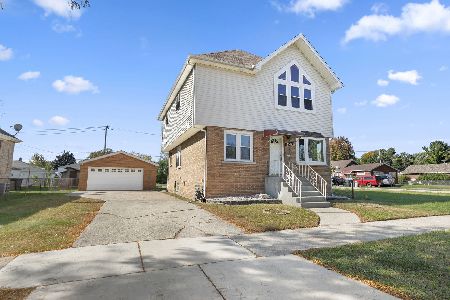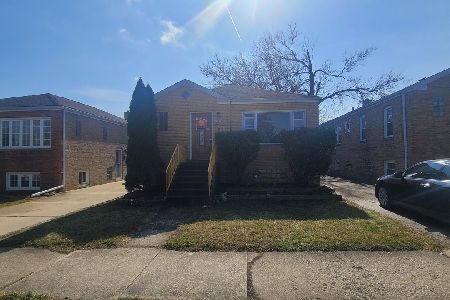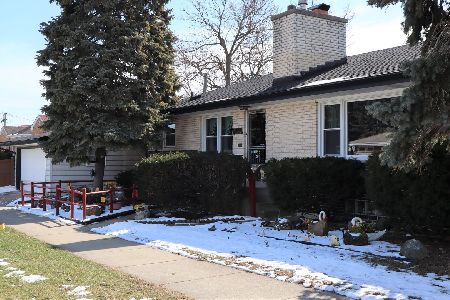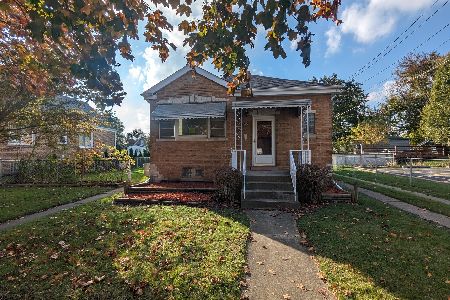6829 43rd Street, Stickney, Illinois 60402
$349,000
|
Sold
|
|
| Status: | Closed |
| Sqft: | 1,874 |
| Cost/Sqft: | $202 |
| Beds: | 2 |
| Baths: | 2 |
| Year Built: | 1958 |
| Property Taxes: | $6,012 |
| Days On Market: | 398 |
| Lot Size: | 0,15 |
Description
Welcome to this STUNNING raised ranch complete rehabbed home with 4 bedrooms and 2 full bathrooms. The first floor features beautiful hardwood flooring through out, 2 well sized bedrooms, 1 full bathroom with double sinks, Living room, and The beautiful modern kitchen with eat in area space features beautiful white cabinets with white quartz counter tops and farm sink. The large full finished Basement with extra living space and lots of natural light with beautiful modern luxury vinyl flooring through out, 2 well sized bedrooms, Large family/Entertaining room with wet bar with black granite counter tops and SS farm sink and Laundry room, Draining tile system. The basement could also be a great entertaining area or can also work as an in law arrangement. Large yard that can be great for entertaining or just relaxing. Large 2-1/2 detached car garage with a large drive way for extra parking. Great location-close to major commuter routes, schools, parks, shopping, restaurants, and close to I55. This beautiful has so many updates, New paint, New flooring, New bathrooms, New kitchen, New doors, New Water heater, New plumbing, New Can lights, New Electrical, New Windows in basement and some on main floor, New Asphalt Driveway, Tuck-pointing, Home is move in ready condition for new owner to just come and give it their personal touch. Buyer was not able to secure financing. Property has already passed the village inspection.
Property Specifics
| Single Family | |
| — | |
| — | |
| 1958 | |
| — | |
| — | |
| No | |
| 0.15 |
| Cook | |
| — | |
| — / Not Applicable | |
| — | |
| — | |
| — | |
| 12259546 | |
| 19063050370000 |
Nearby Schools
| NAME: | DISTRICT: | DISTANCE: | |
|---|---|---|---|
|
Grade School
Home Elementary School |
103 | — | |
|
High School
J Sterling Morton West High Scho |
201 | Not in DB | |
Property History
| DATE: | EVENT: | PRICE: | SOURCE: |
|---|---|---|---|
| 29 Mar, 2024 | Sold | $161,900 | MRED MLS |
| 15 Mar, 2024 | Under contract | $154,900 | MRED MLS |
| 28 Feb, 2024 | Listed for sale | $154,900 | MRED MLS |
| 7 Feb, 2025 | Sold | $349,000 | MRED MLS |
| 25 Dec, 2024 | Under contract | $379,000 | MRED MLS |
| 20 Dec, 2024 | Listed for sale | $379,000 | MRED MLS |
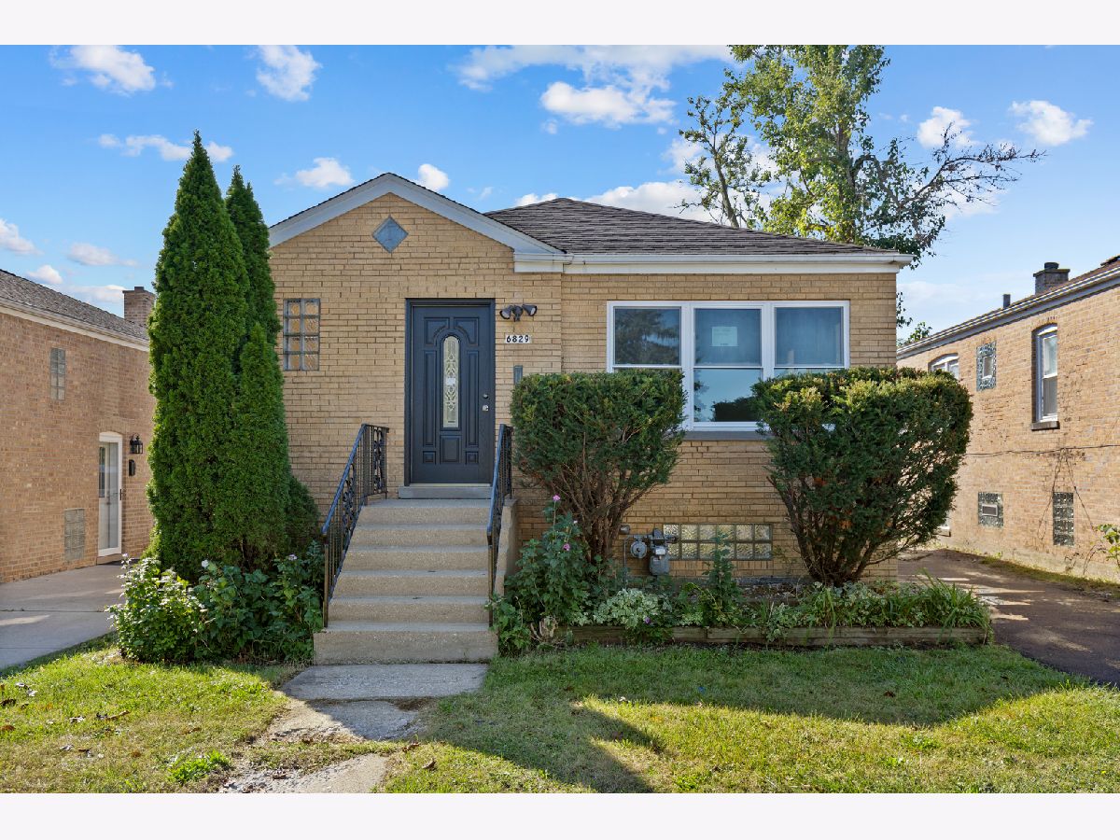


















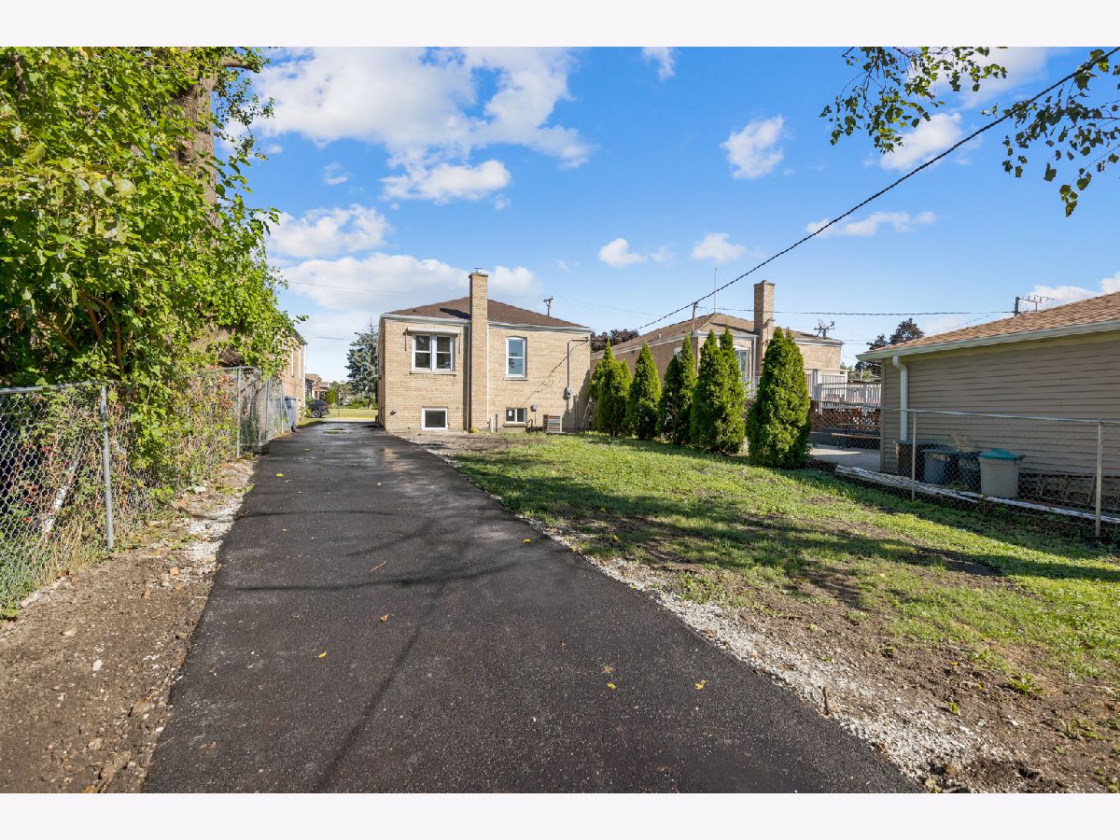

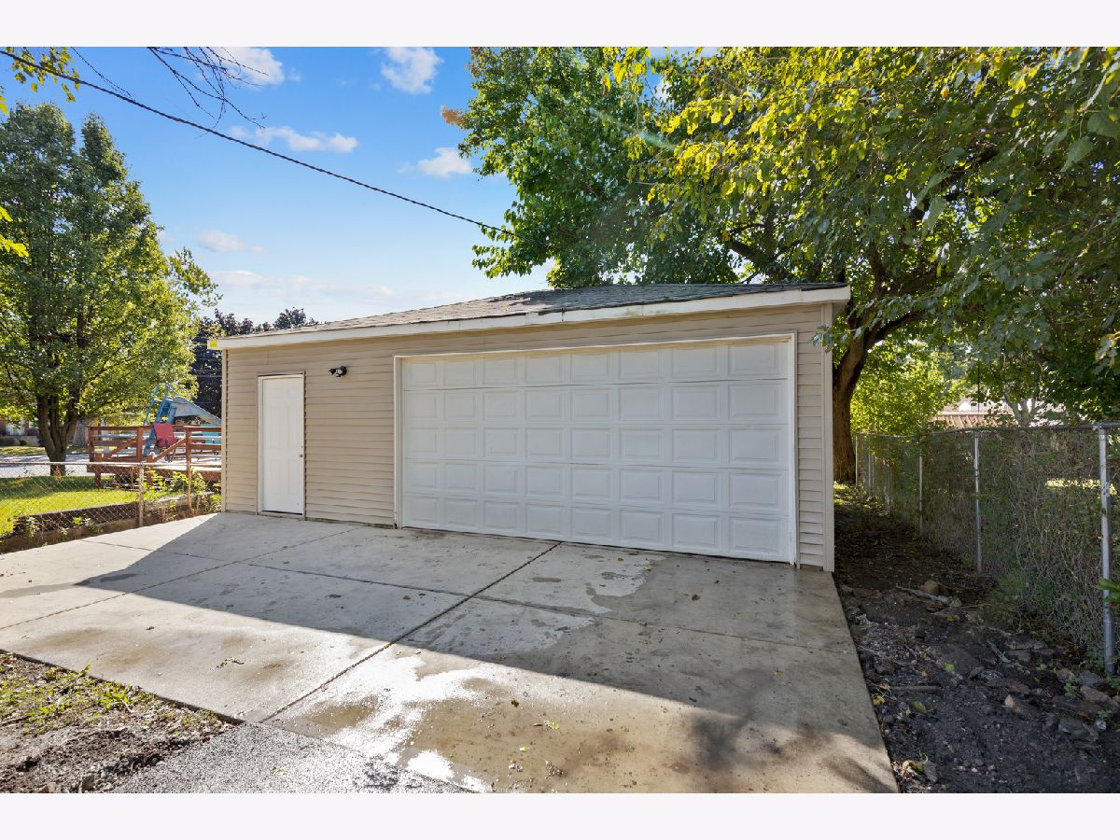

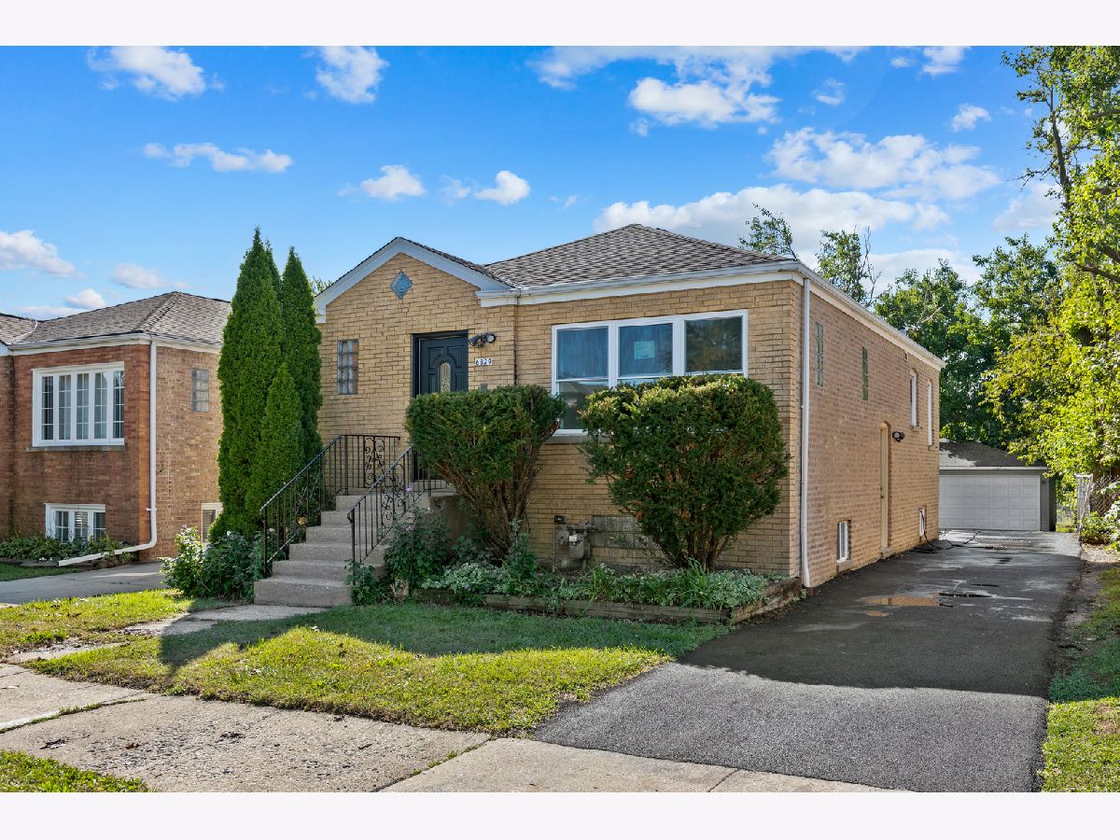
Room Specifics
Total Bedrooms: 4
Bedrooms Above Ground: 2
Bedrooms Below Ground: 2
Dimensions: —
Floor Type: —
Dimensions: —
Floor Type: —
Dimensions: —
Floor Type: —
Full Bathrooms: 2
Bathroom Amenities: Double Sink
Bathroom in Basement: 1
Rooms: —
Basement Description: Finished
Other Specifics
| 2 | |
| — | |
| Asphalt | |
| — | |
| — | |
| 37X180 | |
| — | |
| — | |
| — | |
| — | |
| Not in DB | |
| — | |
| — | |
| — | |
| — |
Tax History
| Year | Property Taxes |
|---|---|
| 2024 | $4,693 |
| 2025 | $6,012 |
Contact Agent
Nearby Similar Homes
Nearby Sold Comparables
Contact Agent
Listing Provided By
Realty Partner Networks

