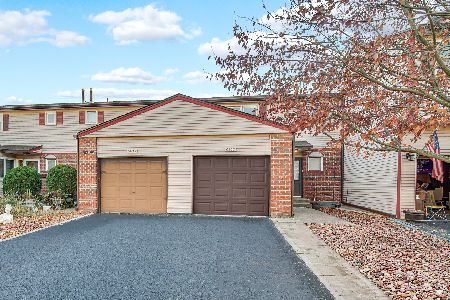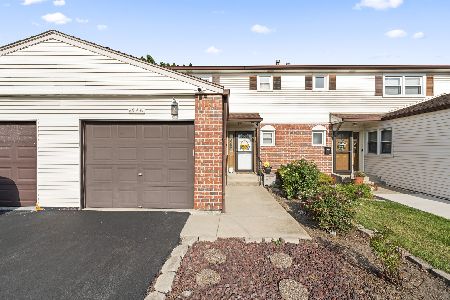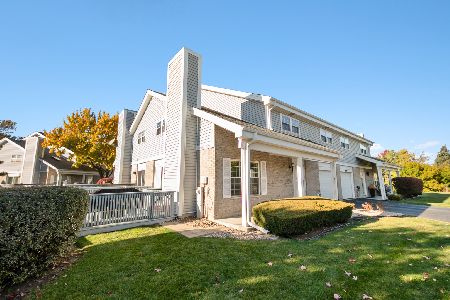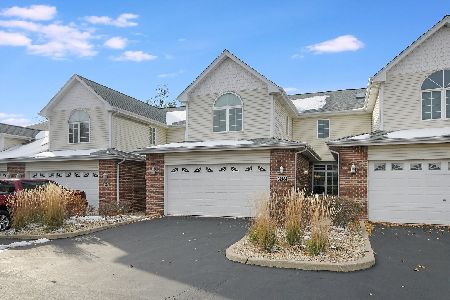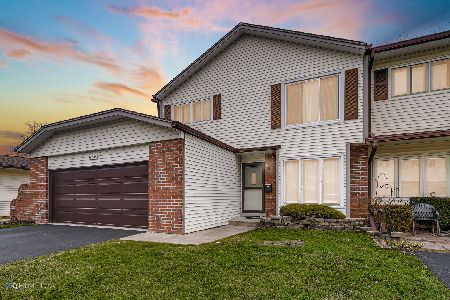6829 Chelsea Road, Tinley Park, Illinois 60477
$149,900
|
Sold
|
|
| Status: | Closed |
| Sqft: | 818 |
| Cost/Sqft: | $183 |
| Beds: | 2 |
| Baths: | 2 |
| Year Built: | 1971 |
| Property Taxes: | $4,795 |
| Days On Market: | 2404 |
| Lot Size: | 0,00 |
Description
6829 Chelsea Rd. Tinley Park Il. 60477 Gorgeous 1 Story end unit Ranch Town-home 2 Bedroom, 1 1/2 Bath unit, end unit. Many recent upgrades throughout- New engineered wood floors throughout main floor in 2017,Back-lit Crown molding, Recessed lighting Full Bath remodeled in 2016 with new Tile, Vanity and Motion Toilet. Kitchen remodeled in 2015 with Butcher Block Counters, Under-mount Sink, Under Cabinet lighting, S.S Appliances, Subway Tile back splash, Movable Island. two Main Floor Bedrooms which feature crown molding and good closet space. First bedroom is 12x12, 2nd bedroom is 11x10 Full Finished Basement has Great Entertaining Space and Large Master Bedroom area (3rd) with walk in Closet, pet protect carpet and Egress Window, New Half Bath installed in 2016 Spacious Utility Room with newer front load Washer/Dryer and room for additional storage. Central heat and air. New sump pump in 2015 Association allows for up to two pets with no size limit 1 Car attached Garage.
Property Specifics
| Condos/Townhomes | |
| 1 | |
| — | |
| 1971 | |
| Full | |
| RANCH | |
| No | |
| — |
| Cook | |
| Brementowne Villas | |
| 212 / Monthly | |
| Insurance,Pool,Exterior Maintenance,Lawn Care,Scavenger,Snow Removal | |
| Lake Michigan,Public | |
| Public Sewer | |
| 10377570 | |
| 28193030950000 |
Property History
| DATE: | EVENT: | PRICE: | SOURCE: |
|---|---|---|---|
| 12 Jul, 2019 | Sold | $149,900 | MRED MLS |
| 21 May, 2019 | Under contract | $149,900 | MRED MLS |
| 13 May, 2019 | Listed for sale | $149,900 | MRED MLS |
Room Specifics
Total Bedrooms: 3
Bedrooms Above Ground: 2
Bedrooms Below Ground: 1
Dimensions: —
Floor Type: Wood Laminate
Dimensions: —
Floor Type: Carpet
Full Bathrooms: 2
Bathroom Amenities: —
Bathroom in Basement: 1
Rooms: Recreation Room,Walk In Closet
Basement Description: Finished,Sub-Basement
Other Specifics
| 1 | |
| Concrete Perimeter | |
| Asphalt | |
| Patio | |
| — | |
| 25X64X26X64 | |
| — | |
| None | |
| Wood Laminate Floors, First Floor Bedroom, First Floor Full Bath, Storage | |
| Double Oven, Microwave, Dishwasher, Refrigerator, Washer, Dryer, Disposal, Stainless Steel Appliance(s) | |
| Not in DB | |
| — | |
| — | |
| Pool | |
| — |
Tax History
| Year | Property Taxes |
|---|---|
| 2019 | $4,795 |
Contact Agent
Nearby Similar Homes
Nearby Sold Comparables
Contact Agent
Listing Provided By
Herve F. Barbera


