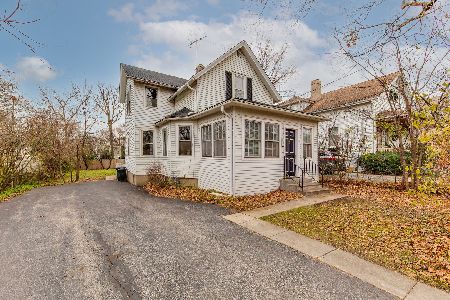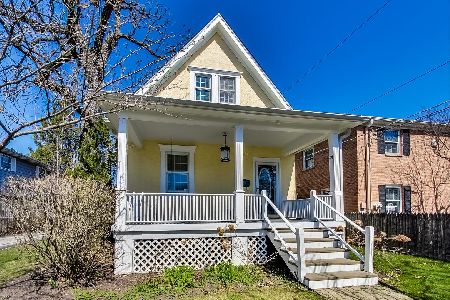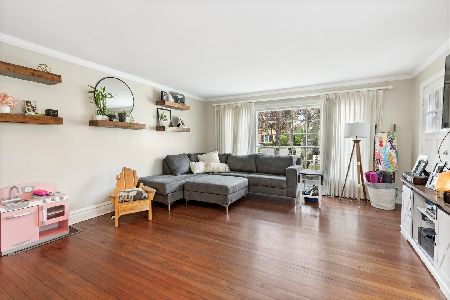683 Cherry Avenue, Lake Forest, Illinois 60045
$400,000
|
Sold
|
|
| Status: | Closed |
| Sqft: | 1,487 |
| Cost/Sqft: | $286 |
| Beds: | 3 |
| Baths: | 2 |
| Year Built: | 1920 |
| Property Taxes: | $5,728 |
| Days On Market: | 4303 |
| Lot Size: | 0,16 |
Description
Beautifully rehabbed charming East Lake Forest home features hardwood floors thruout, 9' 1st flr ceilings, crown molding & fantastic eat-in kitchen w/42" upper cabinets, granite tops & SS appliances. Lovely dining rm w/built-in china cab is great for entertaining. Bath w/marble floors. From the brick walkway up to the lg covered front porch to the wonderful brick patio overlooking the yard - this home is a gem!
Property Specifics
| Single Family | |
| — | |
| Farmhouse | |
| 1920 | |
| Full | |
| — | |
| No | |
| 0.16 |
| Lake | |
| — | |
| 0 / Not Applicable | |
| None | |
| Lake Michigan | |
| Public Sewer | |
| 08588186 | |
| 12334090590000 |
Nearby Schools
| NAME: | DISTRICT: | DISTANCE: | |
|---|---|---|---|
|
Grade School
Sheridan Elementary School |
67 | — | |
|
Middle School
Deer Path Middle School |
67 | Not in DB | |
|
High School
Lake Forest High School |
115 | Not in DB | |
Property History
| DATE: | EVENT: | PRICE: | SOURCE: |
|---|---|---|---|
| 27 Oct, 2014 | Sold | $400,000 | MRED MLS |
| 28 Aug, 2014 | Under contract | $425,000 | MRED MLS |
| — | Last price change | $439,900 | MRED MLS |
| 17 Apr, 2014 | Listed for sale | $475,000 | MRED MLS |
Room Specifics
Total Bedrooms: 3
Bedrooms Above Ground: 3
Bedrooms Below Ground: 0
Dimensions: —
Floor Type: Hardwood
Dimensions: —
Floor Type: Hardwood
Full Bathrooms: 2
Bathroom Amenities: —
Bathroom in Basement: 1
Rooms: Foyer,Mud Room
Basement Description: Unfinished,Bathroom Rough-In
Other Specifics
| 2 | |
| — | |
| Asphalt | |
| — | |
| — | |
| 50X135 | |
| — | |
| None | |
| Hardwood Floors | |
| Range, Microwave, Dishwasher, Refrigerator, Washer, Dryer, Disposal, Stainless Steel Appliance(s) | |
| Not in DB | |
| — | |
| — | |
| — | |
| — |
Tax History
| Year | Property Taxes |
|---|---|
| 2014 | $5,728 |
Contact Agent
Nearby Similar Homes
Nearby Sold Comparables
Contact Agent
Listing Provided By
Coldwell Banker Residential









