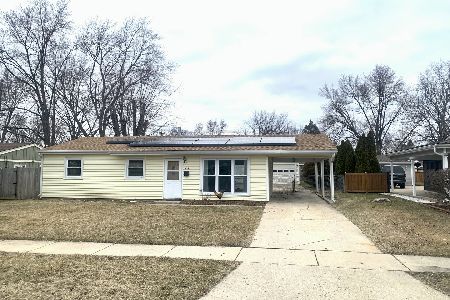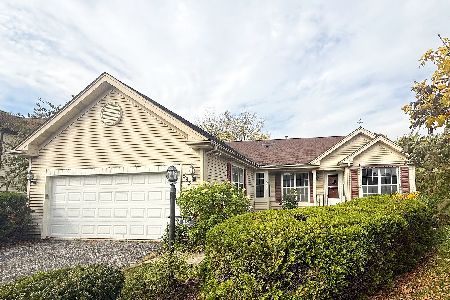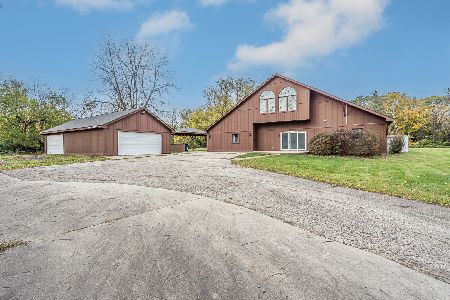683 Clover Road, Wauconda, Illinois 60084
$207,000
|
Sold
|
|
| Status: | Closed |
| Sqft: | 768 |
| Cost/Sqft: | $272 |
| Beds: | 3 |
| Baths: | 2 |
| Year Built: | 1961 |
| Property Taxes: | $4,222 |
| Days On Market: | 2136 |
| Lot Size: | 0,30 |
Description
Updated 3-bedroom split level. Open floor plan. 2 family rooms. Large balcony. Gorgeous bathrooms. Lower level has plenty of sunlight, tile flooring, Laundry room, 1-bedroom, open kitchen w/eating area and family room with walkout access. Stairs carpeted with wood under. Master bedroom is a large exquisite log cabin style. Upper level has wood floors, beautiful balcony, 2 bedrooms, gorgeous bathroom. Keypad front door entry. Stainless steel appliances. Hook up set for a hot tub. 1008 sq ft 5 plus car garage w/ separate heat and Air. And an unbelievable 1000sq/ft storage above the garage. And a large shed in the back yard. 6 car driveway. Property backs up to a pond with fish. New roof. Newer water softener, water heater, front door, interior doors and baseboards. Fresh paint, beautiful crown molding. 2 miles to the wonderful Downtown Wauconda that has shopping, food, drinks and live music! Only a 5 minute drive to the Lakewood's huge dog park & Forest Preserve. North of IL 176. West of IL 12.
Property Specifics
| Single Family | |
| — | |
| Bi-Level | |
| 1961 | |
| Walkout | |
| — | |
| Yes | |
| 0.3 |
| Lake | |
| Larkdale | |
| 0 / Not Applicable | |
| None | |
| Lake Michigan,Public | |
| Public Sewer | |
| 10673474 | |
| 09261010450000 |
Nearby Schools
| NAME: | DISTRICT: | DISTANCE: | |
|---|---|---|---|
|
High School
Wauconda Comm High School |
118 | Not in DB | |
Property History
| DATE: | EVENT: | PRICE: | SOURCE: |
|---|---|---|---|
| 14 Mar, 2014 | Sold | $92,000 | MRED MLS |
| 11 Feb, 2014 | Under contract | $94,900 | MRED MLS |
| 8 Feb, 2014 | Listed for sale | $94,900 | MRED MLS |
| 1 May, 2020 | Sold | $207,000 | MRED MLS |
| 27 Mar, 2020 | Under contract | $209,000 | MRED MLS |
| 20 Mar, 2020 | Listed for sale | $209,000 | MRED MLS |
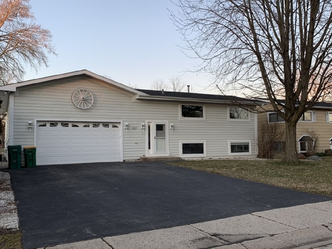
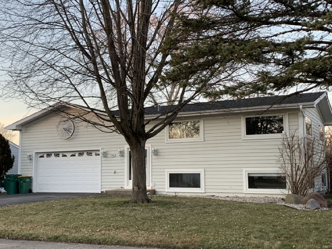
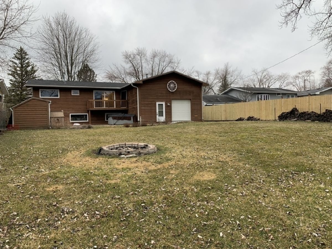
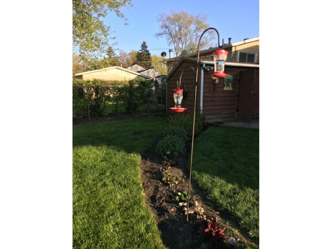
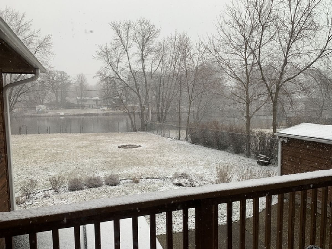
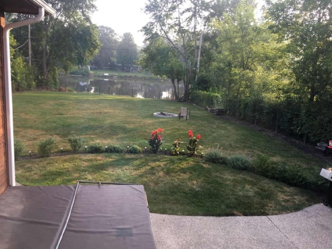
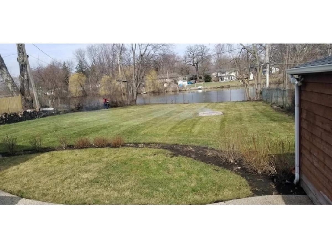
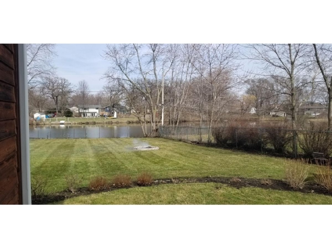
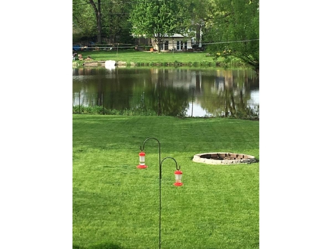
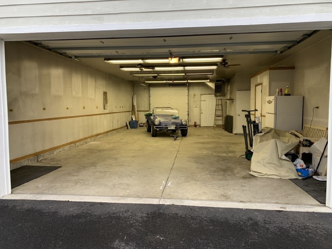
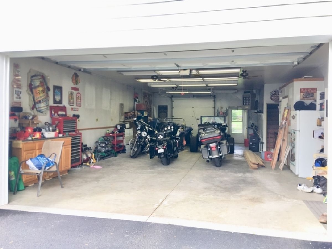
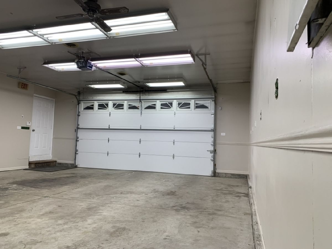
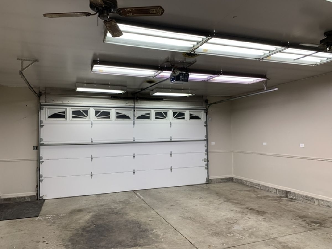
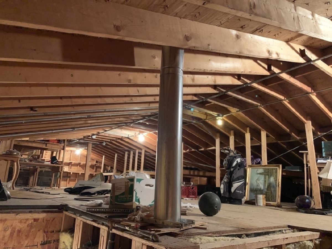
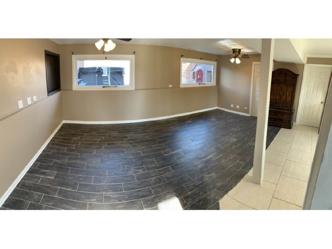
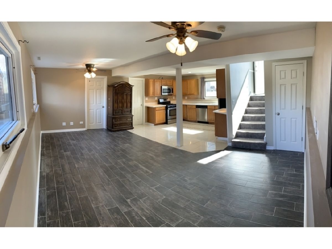
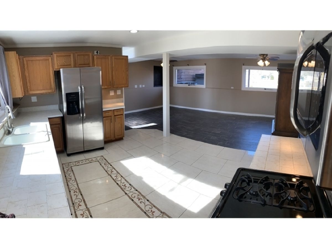
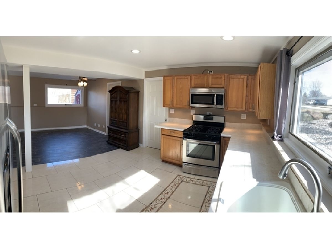
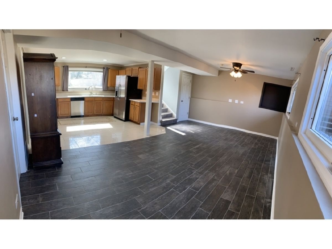
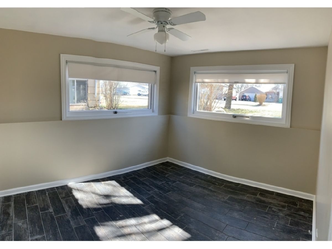
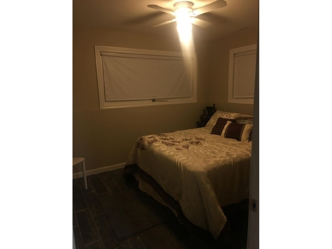
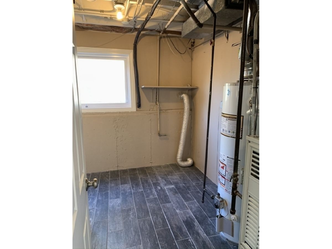
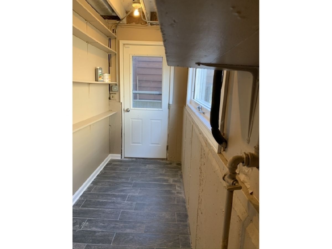
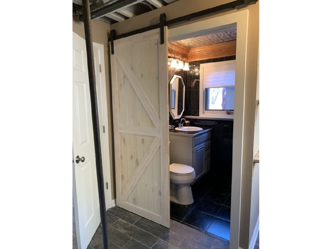
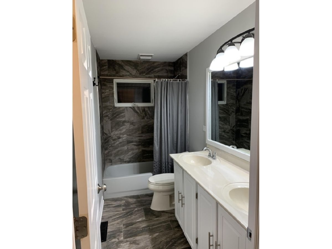
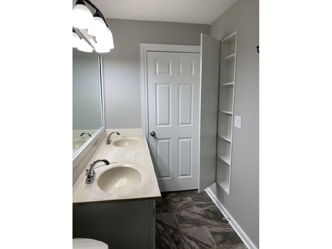
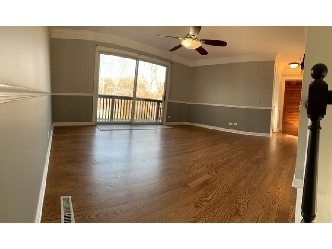
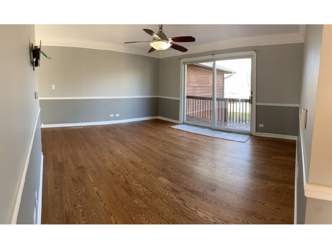
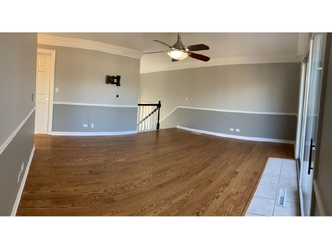
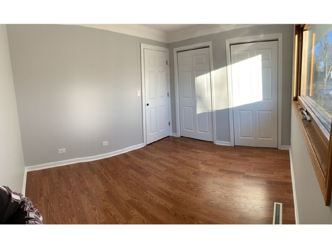
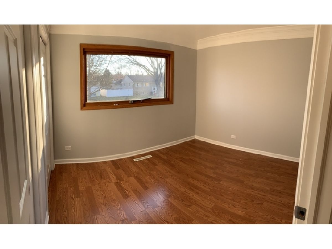
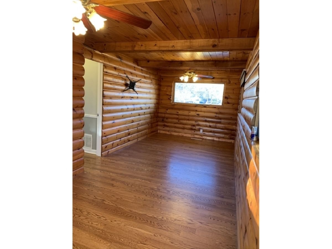
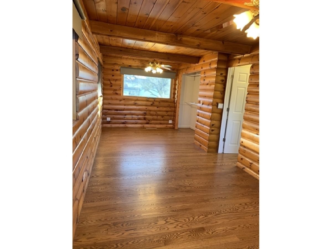
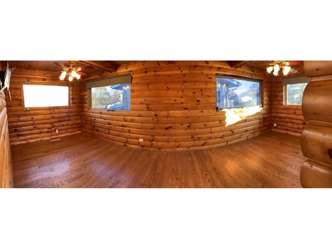
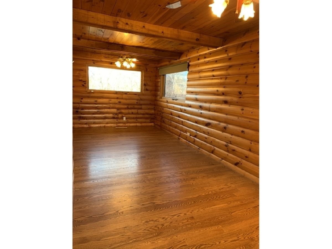
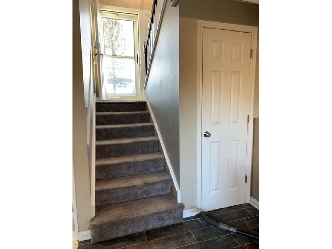
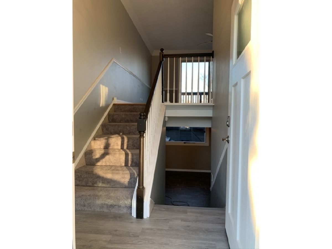
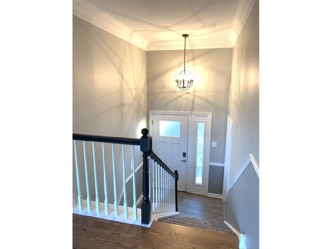
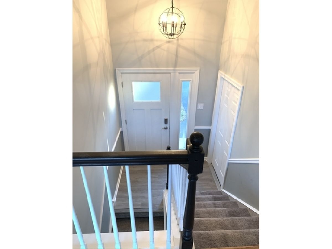
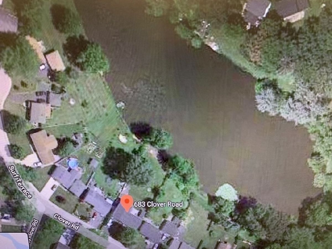
Room Specifics
Total Bedrooms: 3
Bedrooms Above Ground: 3
Bedrooms Below Ground: 0
Dimensions: —
Floor Type: —
Dimensions: —
Floor Type: —
Full Bathrooms: 2
Bathroom Amenities: Double Sink,Soaking Tub
Bathroom in Basement: 1
Rooms: No additional rooms
Basement Description: Finished
Other Specifics
| 5 | |
| Concrete Perimeter | |
| Asphalt | |
| Balcony | |
| Fenced Yard,Pond(s),Water Rights,Water View | |
| 68 X 199 X 78 X 173 | |
| Finished | |
| None | |
| — | |
| Range, Microwave, Dishwasher, Refrigerator, Disposal, Stainless Steel Appliance(s) | |
| Not in DB | |
| — | |
| — | |
| — | |
| — |
Tax History
| Year | Property Taxes |
|---|---|
| 2014 | $3,308 |
| 2020 | $4,222 |
Contact Agent
Nearby Similar Homes
Nearby Sold Comparables
Contact Agent
Listing Provided By
Continental Real Estate Group

