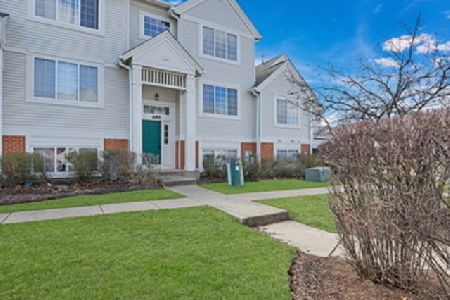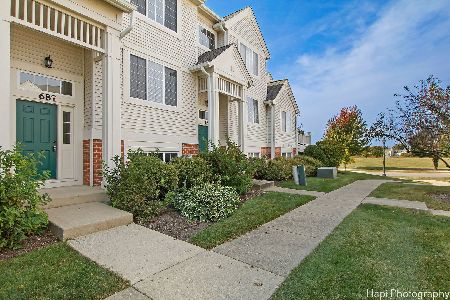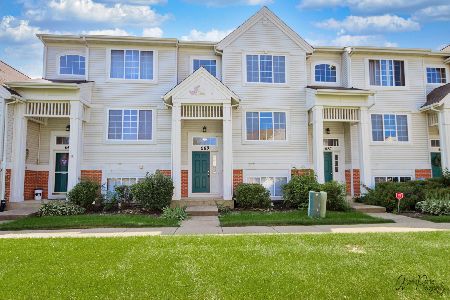683 Parkside Drive, Round Lake, Illinois 60073
$142,000
|
Sold
|
|
| Status: | Closed |
| Sqft: | 0 |
| Cost/Sqft: | — |
| Beds: | 3 |
| Baths: | 3 |
| Year Built: | 2003 |
| Property Taxes: | $5,562 |
| Days On Market: | 3435 |
| Lot Size: | 0,00 |
Description
Sundrenched Ranch End Unit Located In PREMO Location! Park & Pond Views From Your Front Door & Private Deck! Need Space?! This Open & Airy Floor Plan Offers Vaulted Ceilings, Fresh Neutral Paint & Brand New Carpeting Throughout. Master Suite W/Huge Walk In & Private Bath. 2nd Bedroom Features Custom Built In Shelving & Big Closet. 1st Floor Office/Loft Opens To The Living Room W/Focal Point Fireplace. The Eat In Kitchen Features An Abundance Of 42" Cabinetry. Formal Dining Room Has Access To The Entertainment Sized Deck. The Lower Level Features A Large Family Room, 3rd Bedroom Option W/Closet & Full Bath. Laundry/Utility Room. Oversized 2 Car Garage With Private Driveway! Desirable Grayslake Schools. Totally "Turn-Key!" Nothing To Do But Unpack & Enjoy. HOME-SWEET-HOME!
Property Specifics
| Condos/Townhomes | |
| 1 | |
| — | |
| 2003 | |
| Partial | |
| CLARIDGE | |
| No | |
| — |
| Lake | |
| — | |
| 230 / Monthly | |
| Insurance,Exterior Maintenance,Lawn Care,Scavenger,Snow Removal | |
| Public | |
| Public Sewer | |
| 09260145 | |
| 06322010480000 |
Nearby Schools
| NAME: | DISTRICT: | DISTANCE: | |
|---|---|---|---|
|
Grade School
Park School East |
46 | — | |
|
Middle School
Park School West |
46 | Not in DB | |
|
High School
Grayslake Central High School |
127 | Not in DB | |
Property History
| DATE: | EVENT: | PRICE: | SOURCE: |
|---|---|---|---|
| 18 Aug, 2016 | Sold | $142,000 | MRED MLS |
| 6 Jul, 2016 | Under contract | $149,999 | MRED MLS |
| — | Last price change | $154,000 | MRED MLS |
| 16 Jun, 2016 | Listed for sale | $154,000 | MRED MLS |
| 18 Apr, 2018 | Sold | $163,600 | MRED MLS |
| 2 Mar, 2018 | Under contract | $164,900 | MRED MLS |
| 13 Nov, 2017 | Listed for sale | $164,900 | MRED MLS |
Room Specifics
Total Bedrooms: 3
Bedrooms Above Ground: 3
Bedrooms Below Ground: 0
Dimensions: —
Floor Type: Carpet
Dimensions: —
Floor Type: Carpet
Full Bathrooms: 3
Bathroom Amenities: —
Bathroom in Basement: 1
Rooms: Loft
Basement Description: Finished
Other Specifics
| 2 | |
| Concrete Perimeter | |
| Asphalt | |
| Deck, Storms/Screens, End Unit | |
| Landscaped | |
| COMMON | |
| — | |
| Full | |
| Vaulted/Cathedral Ceilings, First Floor Bedroom, First Floor Full Bath, Laundry Hook-Up in Unit | |
| Range, Microwave, Dishwasher, Refrigerator, Washer, Dryer, Disposal | |
| Not in DB | |
| — | |
| — | |
| Park | |
| Gas Log, Gas Starter |
Tax History
| Year | Property Taxes |
|---|---|
| 2016 | $5,562 |
| 2018 | $5,752 |
Contact Agent
Nearby Similar Homes
Nearby Sold Comparables
Contact Agent
Listing Provided By
Century 21 American Sketchbook












