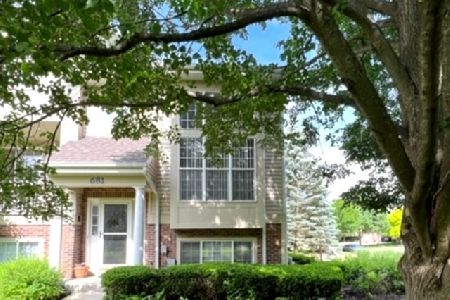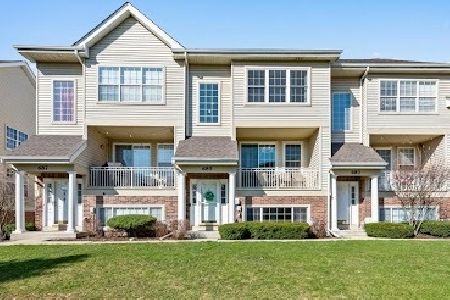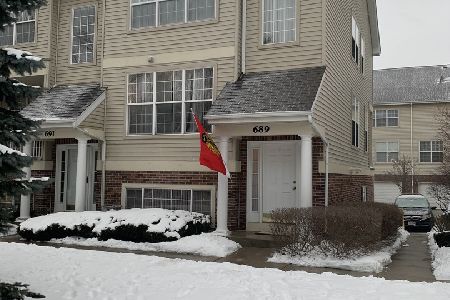683 Pheasant Trail, St Charles, Illinois 60174
$208,500
|
Sold
|
|
| Status: | Closed |
| Sqft: | 1,465 |
| Cost/Sqft: | $148 |
| Beds: | 2 |
| Baths: | 2 |
| Year Built: | 1999 |
| Property Taxes: | $4,828 |
| Days On Market: | 2722 |
| Lot Size: | 0,00 |
Description
WELCOME HOME ~ Premium location w/ greenspace ~ Professionally painted w/ neutral in-trend colors ~ Completely updated kitchen w/ cherry cabinets, granite countertops, new kitchen appliances & recessed lighting ~ Eating area w/ patio doors leading to a private balcony ~ Hardwood floors in formal dining room & living room w/ fireplace ~ The 2nd level features a master bedroom w/ vaulted ceiling & large WIC & 2nd bedroom w/ generous closet space ~ The upstairs bathroom includes dual sinks, a separate soaking tub, shower & skylight ~ The finished English basement, currently a family room, can be used as a bedroom or office ~ The lower level includes a laundry area & entrance from the 2 car attached garage ~ New AC '17, Refrigerator '18, Oven '17, Garage Door '11 ~ Highly rated St. Charles schools ~ Convenient location close to major roads, shopping, restaurants, METRA, schools & parks ~ Schedule your showing today before it is SOLD!!
Property Specifics
| Condos/Townhomes | |
| 3 | |
| — | |
| 1999 | |
| Partial,English | |
| ESSEX | |
| No | |
| — |
| Du Page | |
| Pheasant Run Trails | |
| 210 / Monthly | |
| Exterior Maintenance,Lawn Care,Snow Removal | |
| Public | |
| Public Sewer | |
| 10049704 | |
| 0130103084 |
Nearby Schools
| NAME: | DISTRICT: | DISTANCE: | |
|---|---|---|---|
|
Grade School
Norton Creek Elementary School |
303 | — | |
|
Middle School
Wredling Middle School |
303 | Not in DB | |
|
High School
St. Charles East High School |
303 | Not in DB | |
Property History
| DATE: | EVENT: | PRICE: | SOURCE: |
|---|---|---|---|
| 1 Oct, 2018 | Sold | $208,500 | MRED MLS |
| 13 Sep, 2018 | Under contract | $216,900 | MRED MLS |
| 13 Aug, 2018 | Listed for sale | $216,900 | MRED MLS |
Room Specifics
Total Bedrooms: 3
Bedrooms Above Ground: 2
Bedrooms Below Ground: 1
Dimensions: —
Floor Type: Carpet
Dimensions: —
Floor Type: Other
Full Bathrooms: 2
Bathroom Amenities: Separate Shower,Double Sink,Soaking Tub
Bathroom in Basement: 0
Rooms: Eating Area
Basement Description: Finished,Exterior Access
Other Specifics
| 2 | |
| — | |
| Concrete | |
| Balcony, Storms/Screens | |
| Common Grounds,Landscaped | |
| 2,189 SQ FT | |
| — | |
| Full | |
| Vaulted/Cathedral Ceilings, Skylight(s), Hardwood Floors, Laundry Hook-Up in Unit | |
| Range, Microwave, Dishwasher, Refrigerator, Washer, Dryer, Disposal | |
| Not in DB | |
| — | |
| — | |
| — | |
| Gas Log, Gas Starter |
Tax History
| Year | Property Taxes |
|---|---|
| 2018 | $4,828 |
Contact Agent
Nearby Similar Homes
Nearby Sold Comparables
Contact Agent
Listing Provided By
Keller Williams Inspire







