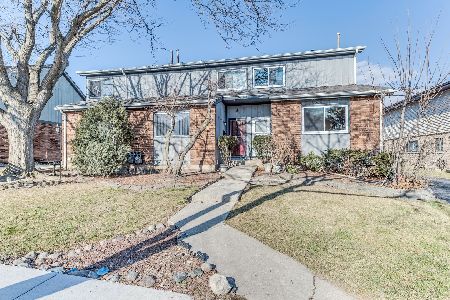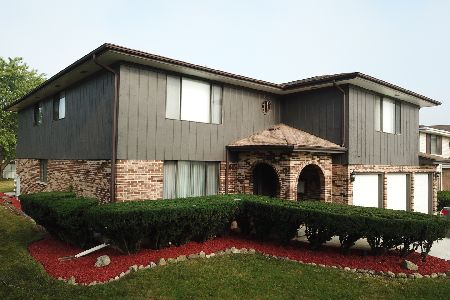683 Rosner Drive, Roselle, Illinois 60172
$411,500
|
Sold
|
|
| Status: | Closed |
| Sqft: | 0 |
| Cost/Sqft: | — |
| Beds: | 6 |
| Baths: | 0 |
| Year Built: | 1986 |
| Property Taxes: | $7,179 |
| Days On Market: | 3602 |
| Lot Size: | 0,18 |
Description
Great investment opportunity! Commuter's dream location! Walk to park. Three unit triplex recently updated inside & out. 2bdrm/1 bath in each unit all w/woodburning fireplaces with gas starters & full sized laundry. 3 car garage w/ space for an additional car for each unit in driveway. Some of the many upgrades in all 3 units include newer furnaces, A/Cs, HWHs, washers, dryers, microwaves, dishwashers, oven/ranges, fridges, laminate floors, carpet, blinds, garage doors & openers, entry doors/locks, sump pump, patio doors, balconies, thermopane windows. Roof tear off in 2008. Updated kitchens w/maple cabs & ceramic baths, all w/neutral decor. One unit with hardwood floors & granite countertops. Short walk to Roselle Metra station. No association dues! No owner paid utilities! **Unit 2 security deposit = $500 plus $1060 last month's rent. No updating to be done here, just buy it and start collecting the rents!
Property Specifics
| Multi-unit | |
| — | |
| — | |
| 1986 | |
| None | |
| — | |
| No | |
| 0.18 |
| Du Page | |
| Parkview Estates | |
| — / — | |
| — | |
| Lake Michigan | |
| Public Sewer | |
| 09199390 | |
| 0202314021 |
Nearby Schools
| NAME: | DISTRICT: | DISTANCE: | |
|---|---|---|---|
|
Grade School
Medinah Primary School |
11 | — | |
|
Middle School
Medinah Middle School |
11 | Not in DB | |
|
High School
Lake Park High School |
108 | Not in DB | |
|
Alternate Elementary School
Medinah Intermediate School |
— | Not in DB | |
Property History
| DATE: | EVENT: | PRICE: | SOURCE: |
|---|---|---|---|
| 11 Jul, 2016 | Sold | $411,500 | MRED MLS |
| 27 Apr, 2016 | Under contract | $425,000 | MRED MLS |
| 19 Apr, 2016 | Listed for sale | $425,000 | MRED MLS |
Room Specifics
Total Bedrooms: 6
Bedrooms Above Ground: 6
Bedrooms Below Ground: 0
Dimensions: —
Floor Type: —
Dimensions: —
Floor Type: —
Dimensions: —
Floor Type: —
Dimensions: —
Floor Type: —
Dimensions: —
Floor Type: —
Full Bathrooms: 3
Bathroom Amenities: —
Bathroom in Basement: 0
Rooms: —
Basement Description: Crawl
Other Specifics
| 3 | |
| Concrete Perimeter | |
| — | |
| Balcony, Patio | |
| — | |
| 60X129X60X128 | |
| — | |
| — | |
| — | |
| — | |
| Not in DB | |
| Sidewalks, Street Lights, Street Paved | |
| — | |
| — | |
| — |
Tax History
| Year | Property Taxes |
|---|---|
| 2016 | $7,179 |
Contact Agent
Nearby Similar Homes
Nearby Sold Comparables
Contact Agent
Listing Provided By
RE/MAX Suburban





